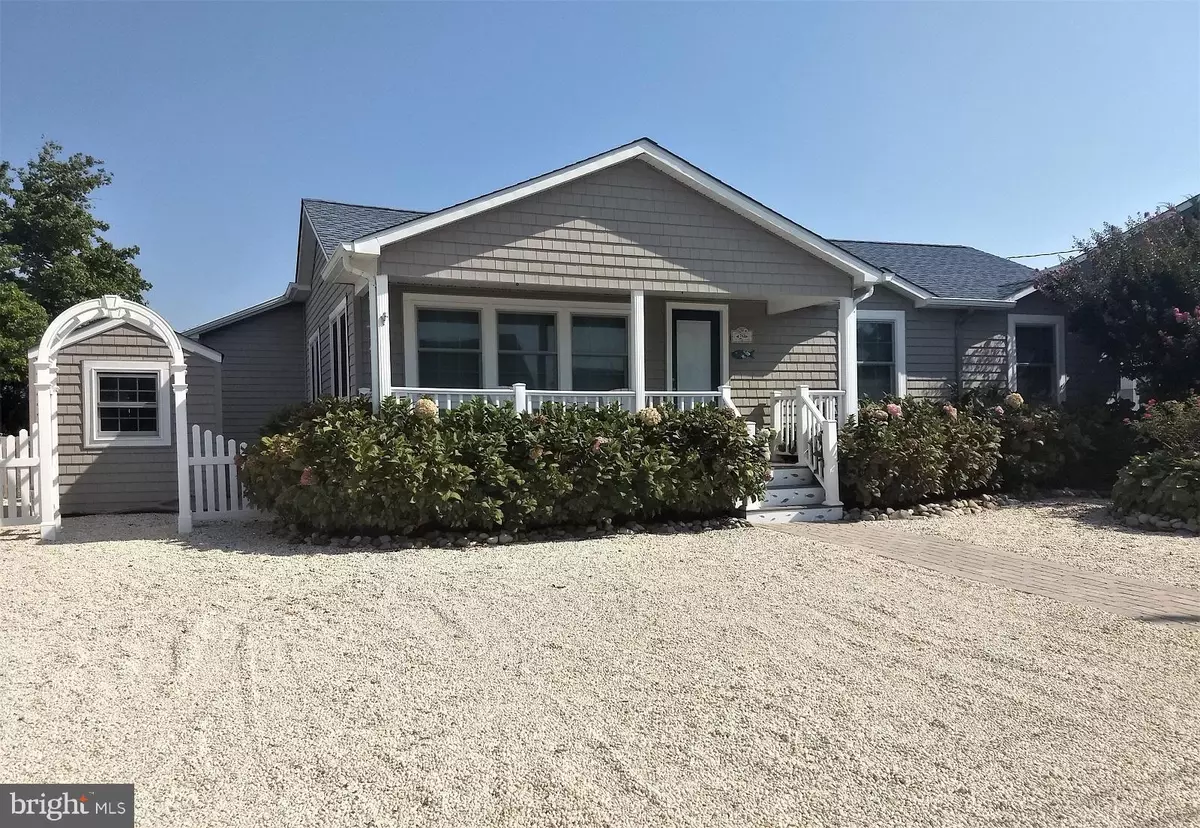$1,589,000
$1,589,000
For more information regarding the value of a property, please contact us for a free consultation.
4 Beds
2 Baths
1,375 SqFt
SOLD DATE : 11/03/2023
Key Details
Sold Price $1,589,000
Property Type Single Family Home
Sub Type Detached
Listing Status Sold
Purchase Type For Sale
Square Footage 1,375 sqft
Price per Sqft $1,155
Subdivision High Bar Harbor
MLS Listing ID NJOC2021062
Sold Date 11/03/23
Style Contemporary,Ranch/Rambler
Bedrooms 4
Full Baths 2
HOA Y/N N
Abv Grd Liv Area 1,375
Originating Board BRIGHT
Year Built 1954
Annual Tax Amount $7,629
Tax Year 2022
Lot Size 6,199 Sqft
Acres 0.14
Lot Dimensions 62x100
Property Description
"THE GOOD LIFE" makes no demands on your day. . .it's yours to do what pleases you. Nothing to do here but bring groceries & move in. It's absolutely fresh & pristine. An excellent addition, started in 2021. was completed in 2022 with home office for working remotely and having guest sleeping with bath access. You can enjoy many years of carefree comfort in this "turn-key" fully furnished beach house. Being on a high elevation, they opted to keep it all on one story. It was a quest for ease of living & playing on the water with 3 generations of family & friends. Sheltered boat mooring, great fishing around the point - out to the bay & inlet plus peaceful kayaking around the sedges & lagoons, Bike to shops in Barnegat Light & its lifeguarded beaches.
Location
State NJ
County Ocean
Area Long Beach Twp (21518)
Zoning R6
Direction South
Rooms
Main Level Bedrooms 4
Interior
Interior Features Attic, Ceiling Fan(s), Dining Area, Entry Level Bedroom, Family Room Off Kitchen, Floor Plan - Open, Kitchen - Island, Primary Bath(s), Sprinkler System, Tub Shower, Stall Shower, Upgraded Countertops, Window Treatments, Wood Floors
Hot Water Natural Gas, Tankless
Heating Forced Air, Zoned
Cooling Central A/C
Flooring Hardwood, Engineered Wood, Ceramic Tile
Equipment Built-In Microwave, Built-In Range, Dishwasher, Icemaker, Oven - Self Cleaning, Oven/Range - Gas, Refrigerator, Stainless Steel Appliances, Washer/Dryer Stacked, Water Heater - Tankless
Furnishings Yes
Fireplace N
Window Features Casement,Double Hung,Insulated,Screens
Appliance Built-In Microwave, Built-In Range, Dishwasher, Icemaker, Oven - Self Cleaning, Oven/Range - Gas, Refrigerator, Stainless Steel Appliances, Washer/Dryer Stacked, Water Heater - Tankless
Heat Source Natural Gas
Exterior
Exterior Feature Deck(s), Porch(es)
Garage Spaces 4.0
Fence Fully, Wood, Wire
Utilities Available Above Ground, Cable TV
Waterfront Y
Waterfront Description Riparian Grant
Water Access Y
View Water
Roof Type Shingle,Asphalt,Pitched
Accessibility 2+ Access Exits
Porch Deck(s), Porch(es)
Total Parking Spaces 4
Garage N
Building
Lot Description Bulkheaded, Landscaping, Year Round Access
Story 1
Foundation Crawl Space, Flood Vent, Block
Sewer No Septic System, Public Sewer
Water Community
Architectural Style Contemporary, Ranch/Rambler
Level or Stories 1
Additional Building Above Grade
Structure Type Dry Wall
New Construction N
Schools
School District Long Beach Island Schools
Others
Senior Community No
Tax ID 18-00023 08-00025
Ownership Fee Simple
SqFt Source Estimated
Security Features Exterior Cameras
Special Listing Condition Standard
Read Less Info
Want to know what your home might be worth? Contact us for a FREE valuation!

Our team is ready to help you sell your home for the highest possible price ASAP

Bought with Lieben Luedtke • Joy Luedtke Real Estate, LLC

"My job is to find and attract mastery-based agents to the office, protect the culture, and make sure everyone is happy! "






