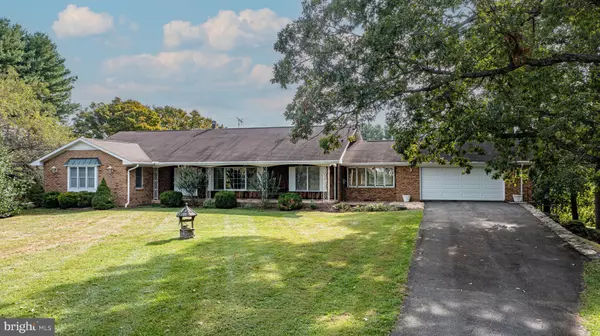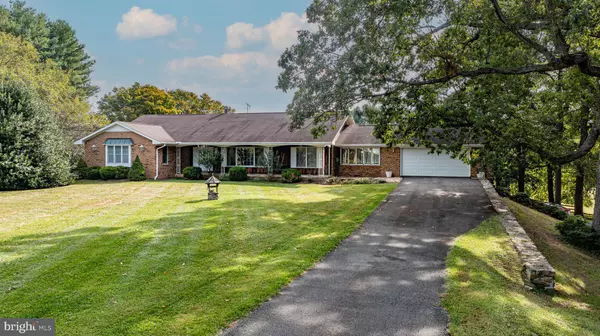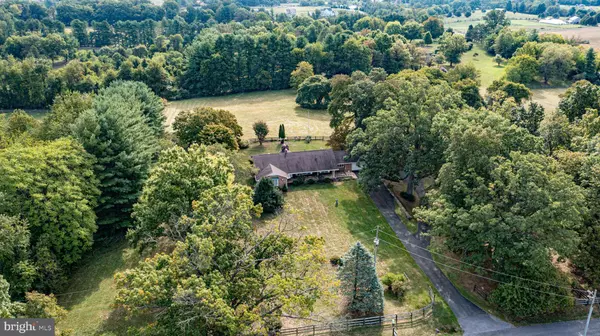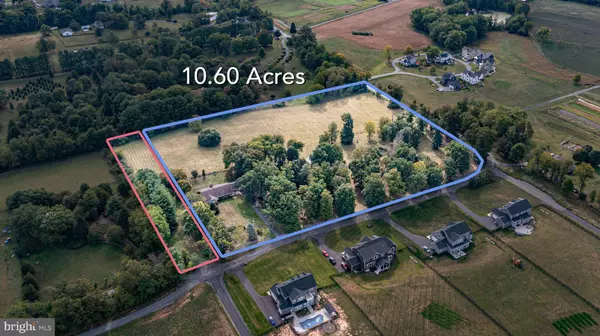$787,500
$749,000
5.1%For more information regarding the value of a property, please contact us for a free consultation.
4 Beds
3 Baths
1,900 SqFt
SOLD DATE : 11/03/2023
Key Details
Sold Price $787,500
Property Type Single Family Home
Sub Type Detached
Listing Status Sold
Purchase Type For Sale
Square Footage 1,900 sqft
Price per Sqft $414
Subdivision Hillsboro
MLS Listing ID VALO2057590
Sold Date 11/03/23
Style Ranch/Rambler
Bedrooms 4
Full Baths 3
HOA Y/N N
Abv Grd Liv Area 1,900
Originating Board BRIGHT
Year Built 1972
Annual Tax Amount $4,211
Tax Year 2023
Lot Size 10.600 Acres
Acres 10.6
Property Description
Unique opportunity to own an amazingly constructed 4 sided-brick rambler on just over 10 acres. The possibilities are expansive for a hobbyist, tinker, gardener, farmer to create a life of productivity and joy. Beautiful mostly fenced fields with hardwood trees, and a perfectly livable rambler on a quiet street in Hillsboro. The home has had some nice updates, but all would agree, more updates would build equity fast...imagine turning this house into a modern farmhouse dream AND boarding horses, having a wonderful vegetable garden, some chickens.
Inside the home you will find generous sized rooms, 3 Bedrooms, 2 Full Baths on Main level. A very nice updated kitchen, Traditional Living and Dining Rooms. The Family Room, adjoining the kitchen, has a beautiful brick fireplace and walks out to an oversized patio.
Car enthusiasts or a woodworker will fall in love with the upper level 2 car garage, but flip for the lower-level, side entry high-door garage/shop. Many a vintage car has been restored in that shop! Also on the property is a 4 Bay metal shop with even more possibilities.
Sale includes an additional lot #447306328 of .96 acres. Seller is not responsible for Rollback Taxes.
Location
State VA
County Loudoun
Zoning AR1
Rooms
Basement Daylight, Partial, Partially Finished
Main Level Bedrooms 3
Interior
Interior Features Breakfast Area, Dining Area, Entry Level Bedroom, Family Room Off Kitchen, Floor Plan - Traditional, Formal/Separate Dining Room, Kitchen - Country, Kitchen - Table Space, Kitchen - Island, Primary Bath(s), Pantry, Walk-in Closet(s)
Hot Water Oil
Heating Hot Water
Cooling Central A/C
Flooring Carpet
Fireplaces Number 2
Equipment Built-In Microwave, Cooktop, Dishwasher, Disposal, Dryer, Freezer, Oven - Double, Oven - Wall, Refrigerator, Washer
Fireplace Y
Appliance Built-In Microwave, Cooktop, Dishwasher, Disposal, Dryer, Freezer, Oven - Double, Oven - Wall, Refrigerator, Washer
Heat Source Oil
Exterior
Exterior Feature Patio(s)
Garage Garage Door Opener, Garage - Front Entry, Garage - Side Entry, Underground
Garage Spaces 3.0
Fence Partially, Wood
Utilities Available Propane, Electric Available
Water Access N
View Panoramic, Trees/Woods, Garden/Lawn
Roof Type Unknown
Street Surface Black Top,Paved
Accessibility Level Entry - Main
Porch Patio(s)
Road Frontage City/County
Attached Garage 3
Total Parking Spaces 3
Garage Y
Building
Lot Description Additional Lot(s)
Story 2
Foundation Block
Sewer Septic < # of BR
Water Well
Architectural Style Ranch/Rambler
Level or Stories 2
Additional Building Above Grade, Below Grade
New Construction N
Schools
Elementary Schools Kenneth W. Culbert
Middle Schools Harmony
High Schools Woodgrove
School District Loudoun County Public Schools
Others
Senior Community No
Tax ID 447205192000
Ownership Fee Simple
SqFt Source Estimated
Acceptable Financing Cash, Conventional, Farm Credit Service, FHA, FHA 203(k), Negotiable
Listing Terms Cash, Conventional, Farm Credit Service, FHA, FHA 203(k), Negotiable
Financing Cash,Conventional,Farm Credit Service,FHA,FHA 203(k),Negotiable
Special Listing Condition Standard
Read Less Info
Want to know what your home might be worth? Contact us for a FREE valuation!

Our team is ready to help you sell your home for the highest possible price ASAP

Bought with Heather Fry • Capital Center

"My job is to find and attract mastery-based agents to the office, protect the culture, and make sure everyone is happy! "






