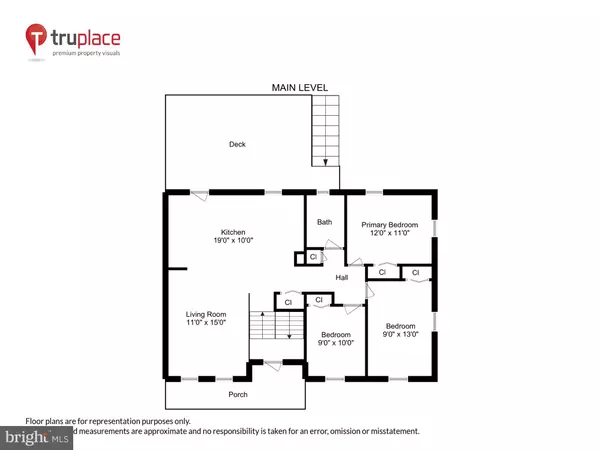$521,000
$509,000
2.4%For more information regarding the value of a property, please contact us for a free consultation.
4 Beds
2 Baths
1,742 SqFt
SOLD DATE : 11/30/2023
Key Details
Sold Price $521,000
Property Type Single Family Home
Sub Type Detached
Listing Status Sold
Purchase Type For Sale
Square Footage 1,742 sqft
Price per Sqft $299
Subdivision Four Seasons Estates
MLS Listing ID MDAA2071336
Sold Date 11/30/23
Style Split Foyer
Bedrooms 4
Full Baths 2
HOA Y/N N
Abv Grd Liv Area 982
Originating Board BRIGHT
Year Built 1969
Annual Tax Amount $3,723
Tax Year 2022
Lot Size 6,534 Sqft
Acres 0.15
Property Description
The manicured lawn and exceptional curb appeal only hint at what awaits you in this fantastic Four Seasons Estates home. As you enter the front door you'll immediately note the design accents and attention to detail, which prevail throughout. On the upper level you're met with an open concept that includes a generous living/dining area and gorgeous kitchen. The kitchen offers a large island with ample seating, gleaming stainless steel appliances, and quartz countertops set against a glistening glass tile backsplash. There are also three bedrooms and a full bath on this level. On the lower level you will find a den/family room offering plantation shutters, shiplap, a contemporary in-wall electric fireplace, and plenty of seating area for guests. The spacious primary bedroom is also on this level, along with a full bath and separate laundry room. Enjoy the changing seasons in your screened porch with two ceiling fans, radiant heater, and TV. The low maintenance, composite deck above is inviting and offers an aluminum gazebo covering the grilling area for cookouts, rain or shine! Fully fenced rear yard. Many newer items include an architectural roof (2015), Gas Furnace (2020), A/C (2010), Stainless Refrigerator (2023), and refurbished Hot Water Heater. This is an amazing and well maintained property in a sought after neighborhood with easy access to shopping, dining, major commuter routes, and so much more. NOTE: Square footage in Tax Records appears to be incorrect.
Location
State MD
County Anne Arundel
Zoning R5
Rooms
Basement Daylight, Partial, Full, Fully Finished, Walkout Level
Main Level Bedrooms 3
Interior
Interior Features Built-Ins, Carpet, Ceiling Fan(s), Combination Dining/Living, Floor Plan - Open, Kitchen - Eat-In, Kitchen - Island, Upgraded Countertops
Hot Water Natural Gas
Heating Forced Air
Cooling Central A/C
Fireplaces Number 1
Fireplaces Type Electric, Other
Equipment Built-In Microwave, Dishwasher, Disposal, Dryer, Oven/Range - Electric, Refrigerator, Stainless Steel Appliances, Washer, Water Heater
Fireplace Y
Appliance Built-In Microwave, Dishwasher, Disposal, Dryer, Oven/Range - Electric, Refrigerator, Stainless Steel Appliances, Washer, Water Heater
Heat Source Natural Gas
Laundry Lower Floor
Exterior
Exterior Feature Deck(s), Porch(es), Patio(s), Screened
Garage Spaces 3.0
Carport Spaces 1
Waterfront N
Water Access N
Roof Type Architectural Shingle
Accessibility None
Porch Deck(s), Porch(es), Patio(s), Screened
Total Parking Spaces 3
Garage N
Building
Story 2
Foundation Block
Sewer Public Sewer
Water Public
Architectural Style Split Foyer
Level or Stories 2
Additional Building Above Grade, Below Grade
New Construction N
Schools
Elementary Schools Four Seasons
Middle Schools Arundel
High Schools Arundel
School District Anne Arundel County Public Schools
Others
Senior Community No
Tax ID 020429505893705
Ownership Fee Simple
SqFt Source Assessor
Acceptable Financing Cash, Conventional, FHA, VA
Listing Terms Cash, Conventional, FHA, VA
Financing Cash,Conventional,FHA,VA
Special Listing Condition Standard
Read Less Info
Want to know what your home might be worth? Contact us for a FREE valuation!

Our team is ready to help you sell your home for the highest possible price ASAP

Bought with Sarah Elizabeth Strong • Charis Realty Group

"My job is to find and attract mastery-based agents to the office, protect the culture, and make sure everyone is happy! "






