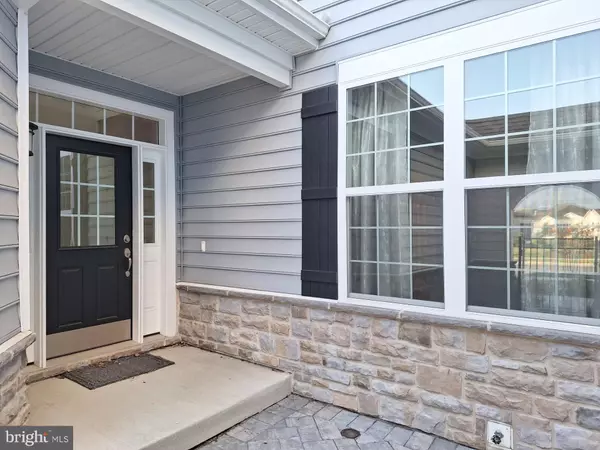$575,000
$585,000
1.7%For more information regarding the value of a property, please contact us for a free consultation.
3 Beds
3 Baths
1,752 SqFt
SOLD DATE : 12/01/2023
Key Details
Sold Price $575,000
Property Type Condo
Sub Type Condo/Co-op
Listing Status Sold
Purchase Type For Sale
Square Footage 1,752 sqft
Price per Sqft $328
Subdivision Bay Bridge Cove
MLS Listing ID MDQA2007488
Sold Date 12/01/23
Style Villa
Bedrooms 3
Full Baths 3
Condo Fees $275/mo
HOA Y/N N
Abv Grd Liv Area 1,752
Originating Board BRIGHT
Year Built 2022
Annual Tax Amount $3,360
Tax Year 2022
Lot Dimensions 0.00 x 0.00
Property Description
Welcome to Bay Bridge Cove, a beautifully designed 55+ community offering a clubhouse with outdoor pool, fitness room, lounge, library, meeting room, and game room. Additionally, community has a hiking trail, ponds with wildlife, tennis and Bocce courts, crab shack, community vegetable garden and herb
garden. Convenient to Historic Downtown Annapolis, shopping, dining, and recreations. Quick & Easy access to Bay Bridge, Rt 97 and Rt 50, Washington DC, Baltimore and Eastern Shore. Stunning Easton model with an upgraded private gated paver courtyard and a large deck backing to open space and trees. Energy efficient and Green Semi-custom quality-built by award winning McKee Builders with upgrades galore, including upgraded flooring throughout, upgraded bathrooms, upgraded gourmet kitchen with top-of-the-line cabinets with pullout trays and soft close doors and drawers, granite countertops, backsplashes, Kohler undermount stainless steel sink, upgraded stainless-steel appliances, on demand tankless water heater. Two skylights in the living room add beauty and natural light to this bright home. This meticulously designed 3 bedroom, 3 bath, loft, and 2-car garage features crown and chair rail moldings in the foyer, tray ceiling in the primary bedroom, volume ceilings in the foyer and cathedral
ceilings in dining and family room. The primary suite boasts 2 closets and a fully upgraded bath. There are 2 additional nice size bedrooms and 2 baths one on each floor, as well as a loft which could be used as an office or a library. The large, conditioned crawl space is accessible from the inside and is perfect for
storage. Note square footage as listed in public records is not correct. The correct square footage is around 2000.
Location
State MD
County Queen Annes
Zoning SMPD
Rooms
Main Level Bedrooms 2
Interior
Hot Water Tankless
Heating Central
Cooling Central A/C
Heat Source Central
Exterior
Garage Garage - Front Entry, Garage Door Opener, Inside Access
Garage Spaces 2.0
Amenities Available Exercise Room, Library, Meeting Room, Game Room, Club House, Pool - Outdoor, Tennis Courts
Waterfront N
Water Access N
Accessibility 2+ Access Exits, 48\"+ Halls, >84\" Garage Door, Doors - Swing In
Attached Garage 2
Total Parking Spaces 2
Garage Y
Building
Story 2
Foundation Other
Sewer Public Sewer
Water Public
Architectural Style Villa
Level or Stories 2
Additional Building Above Grade, Below Grade
New Construction N
Schools
School District Queen Anne'S County Public Schools
Others
Pets Allowed Y
HOA Fee Include Pool(s),Trash,Snow Removal,Common Area Maintenance,Lawn Care Front,Lawn Care Rear,Insurance
Senior Community Yes
Age Restriction 55
Tax ID 1804126849
Ownership Condominium
Special Listing Condition Standard
Pets Description No Pet Restrictions
Read Less Info
Want to know what your home might be worth? Contact us for a FREE valuation!

Our team is ready to help you sell your home for the highest possible price ASAP

Bought with Verna L Downey • Clark & Co Realty, LLC

"My job is to find and attract mastery-based agents to the office, protect the culture, and make sure everyone is happy! "






