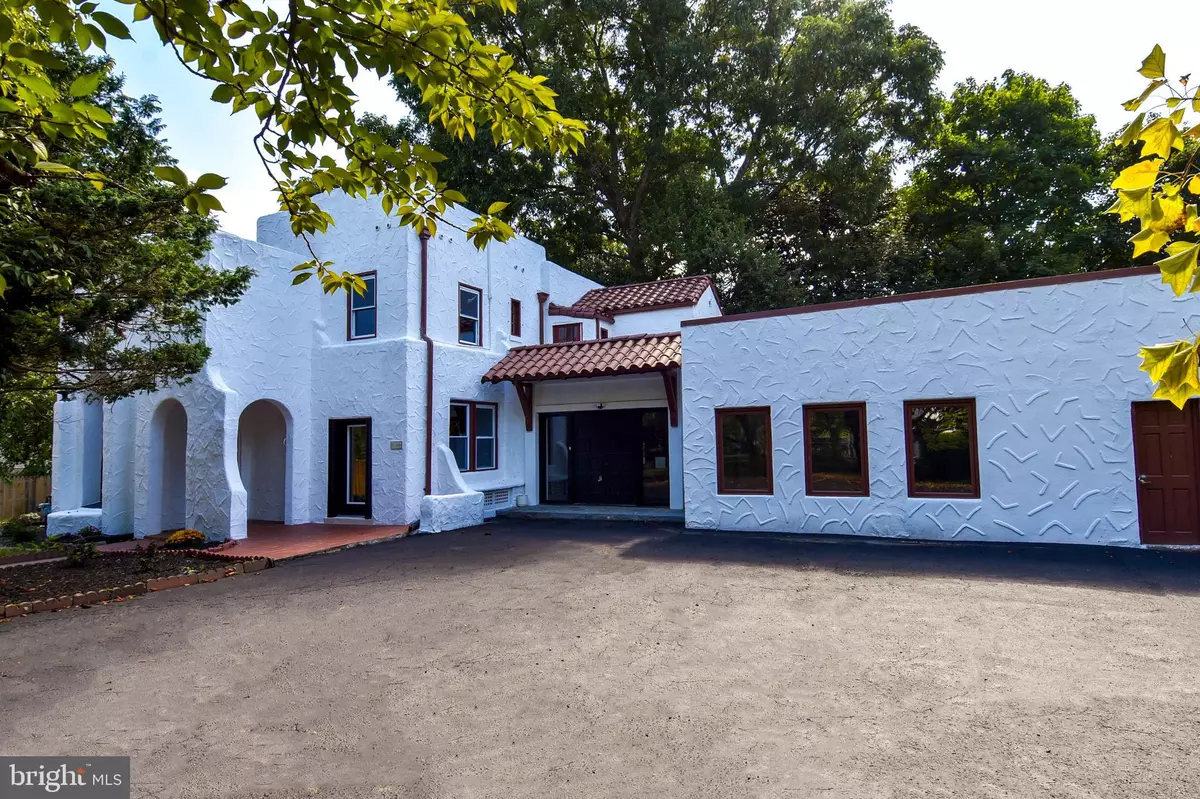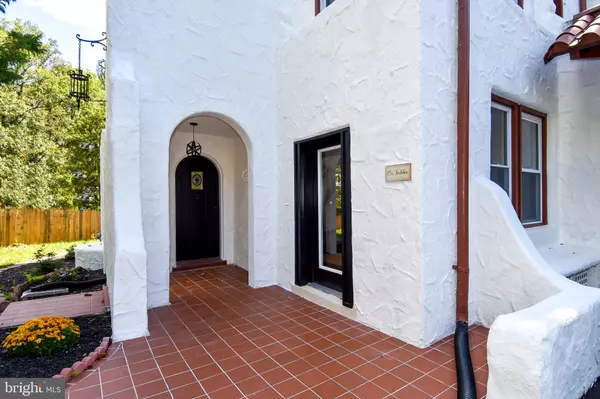$1,195,000
$1,195,000
For more information regarding the value of a property, please contact us for a free consultation.
5 Beds
4 Baths
3,777 SqFt
SOLD DATE : 12/01/2023
Key Details
Sold Price $1,195,000
Property Type Single Family Home
Sub Type Detached
Listing Status Sold
Purchase Type For Sale
Square Footage 3,777 sqft
Price per Sqft $316
Subdivision Seven Oaks
MLS Listing ID MDMC2104454
Sold Date 12/01/23
Style Spanish,Craftsman
Bedrooms 5
Full Baths 4
HOA Y/N N
Abv Grd Liv Area 3,077
Originating Board BRIGHT
Year Built 1923
Annual Tax Amount $9,863
Tax Year 2022
Lot Size 0.405 Acres
Acres 0.41
Property Description
Welcome to this fabulous, one of a kind 5-bedroom, 4-bathroom Spanish hacienda on a gorgeous premium lot near Sligo Creek Park. This fully renovated home boasts over 4000 SF of living space. The home includes a stunning chef’s kitchen with Calcutta quartz countertops, all new stainless-steel appliances, designer backsplash tiles, new lighting, and hardwood flooring will be sure to impress! Through the front door, the main level also boasts a separate family room, two bedrooms, a full bathroom with beautiful tile and lighting, an open-eat-in kitchen/dining area, and a formal living room with an original stone-fireplace. The sunroom adds ambiance to the plentiful seating areas throughout. The 20-foot living room ceiling and open stairway lead to an attractive balcony that overlooks the rooms below. The kitchen opens to an outside charming patio and nice sized yard with plenty of trees. The large laundry room located just behind the kitchen has a brand-new washer and dryer ready to go. Upstairs you will find three more bedrooms including the primary with a private bathroom featuring all new designer tiles and lighting. The main hall bath accommodates the other two nice-sized bedrooms and features designer tiles and lighting. Just off the second-floor hallway is an entryway to the rooftop terrace that gives nearly a 360-degree view. The walk-out basement with vinyl tile flooring comes equipped with its own beautifully renovated bathroom. Make this your kids play area, media room, gym, or office. There are two back-staircases that will make you go back in time! The historic character of the home has been preserved from the 1920's when the home was built. The grounds of this home are enchanting. The location is an ideal balance of privacy and tranquility with access and convenience. It is just minutes from 495, but just far enough not to hear highway noise. Runners, walkers, and bikers will be spoiled by the 10.2-mile Sligo Creek Trail. There are free tennis courts in the lovely park with a playground nearby, and the Sligo Creek Golf Course is minutes away. Whole Foods, two cinemas, and fabulous shops and restaurants of downtown Silver Spring are minutes away. This house was on the Old Silver Spring House Tour in '99 and as rumor has it, was visited by FDR, as one of his cabinet members lived in the house in the 1930’s. You don't want to miss this one!
Location
State MD
County Montgomery
Zoning R60
Rooms
Basement Fully Finished, Heated, Outside Entrance, Poured Concrete, Walkout Stairs
Main Level Bedrooms 2
Interior
Interior Features Combination Kitchen/Dining, Combination Kitchen/Living, Curved Staircase, Dining Area, Entry Level Bedroom, Family Room Off Kitchen, Kitchen - Eat-In, Kitchen - Gourmet, Primary Bath(s), Stall Shower, Upgraded Countertops, Wood Floors
Hot Water Natural Gas
Heating Central
Cooling Ductless/Mini-Split
Flooring Ceramic Tile, Hardwood
Fireplaces Number 1
Equipment Built-In Microwave, Built-In Range, Cooktop, Dishwasher, Dryer - Gas, Oven - Self Cleaning, Refrigerator, Washer, Water Heater
Fireplace Y
Appliance Built-In Microwave, Built-In Range, Cooktop, Dishwasher, Dryer - Gas, Oven - Self Cleaning, Refrigerator, Washer, Water Heater
Heat Source Natural Gas
Exterior
Garage Spaces 6.0
Waterfront N
Water Access N
View Garden/Lawn
Roof Type Tile
Accessibility 2+ Access Exits
Total Parking Spaces 6
Garage N
Building
Story 2
Foundation Concrete Perimeter
Sewer Public Sewer
Water Public
Architectural Style Spanish, Craftsman
Level or Stories 2
Additional Building Above Grade, Below Grade
New Construction N
Schools
School District Montgomery County Public Schools
Others
Pets Allowed Y
Senior Community No
Tax ID 161301038086
Ownership Fee Simple
SqFt Source Assessor
Acceptable Financing Cash, Contract, Conventional
Listing Terms Cash, Contract, Conventional
Financing Cash,Contract,Conventional
Special Listing Condition Standard
Pets Description No Pet Restrictions
Read Less Info
Want to know what your home might be worth? Contact us for a FREE valuation!

Our team is ready to help you sell your home for the highest possible price ASAP

Bought with Rukiyat L Mann • Coldwell Banker Realty

"My job is to find and attract mastery-based agents to the office, protect the culture, and make sure everyone is happy! "






