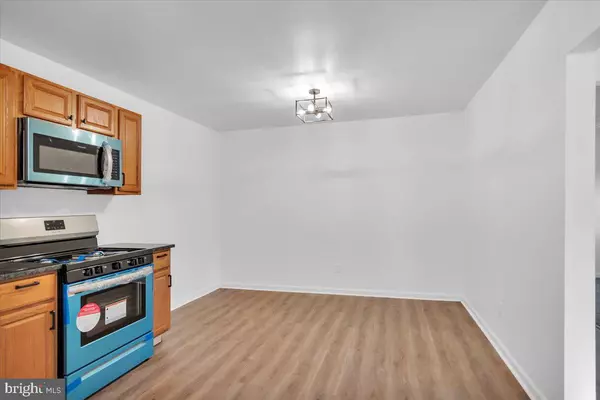$299,700
$279,900
7.1%For more information regarding the value of a property, please contact us for a free consultation.
3 Beds
1 Bath
1,399 SqFt
SOLD DATE : 12/01/2023
Key Details
Sold Price $299,700
Property Type Single Family Home
Sub Type Detached
Listing Status Sold
Purchase Type For Sale
Square Footage 1,399 sqft
Price per Sqft $214
Subdivision Buckingham Village
MLS Listing ID NJGL2035420
Sold Date 12/01/23
Style Ranch/Rambler
Bedrooms 3
Full Baths 1
HOA Y/N N
Abv Grd Liv Area 1,399
Originating Board BRIGHT
Year Built 1960
Annual Tax Amount $7,429
Tax Year 2022
Lot Size 9,975 Sqft
Acres 0.23
Lot Dimensions 75.00 x 133.00
Property Description
Welcome to 518 Buckingham Drive, a newly renovated single family home in the heart of Sewell, New Jersey. This immaculate residence offers fresh upgrades. Step inside to discover brand new flooring and fresh paint throughout, creating a clean and contemporary living space. The kitchen features brand-new appliances and new granite counter tops, making it the perfect place for creating gourmet meals and lasting memories with your loved ones. This home all includes brand new, freshly painted doors and has a brand-new central air conditioning unit. Property also has a newly paved driveway and walkway.
Families will appreciate the home's location within the highly-desired Clearview School District and minutes away from Target and other shopping amenities. Ideal for those seeking modern comfort and convenience in a desirable location, this home is ready to make your homeownership dreams a reality. Schedule a showing today and seize the opportunity to call 518 Buckingham Drive your very own before it's gone!
Location
State NJ
County Gloucester
Area Mantua Twp (20810)
Zoning RES
Rooms
Other Rooms Kitchen, Family Room, Bedroom 1, Bathroom 1, Bathroom 2, Bathroom 3, Bonus Room
Main Level Bedrooms 3
Interior
Hot Water Natural Gas
Heating Forced Air
Cooling Ceiling Fan(s), Central A/C
Fireplace N
Heat Source Natural Gas
Exterior
Waterfront N
Water Access N
Accessibility None
Garage N
Building
Story 1
Foundation Slab
Sewer Public Sewer
Water Public
Architectural Style Ranch/Rambler
Level or Stories 1
Additional Building Above Grade, Below Grade
New Construction N
Schools
Middle Schools Clearview Regional
High Schools Clearview Regional
School District Clearview Regional Schools
Others
Senior Community No
Tax ID 10-00237-00002
Ownership Fee Simple
SqFt Source Assessor
Special Listing Condition Standard
Read Less Info
Want to know what your home might be worth? Contact us for a FREE valuation!

Our team is ready to help you sell your home for the highest possible price ASAP

Bought with Mark T Hebert • RE/MAX Preferred - Sewell

"My job is to find and attract mastery-based agents to the office, protect the culture, and make sure everyone is happy! "






