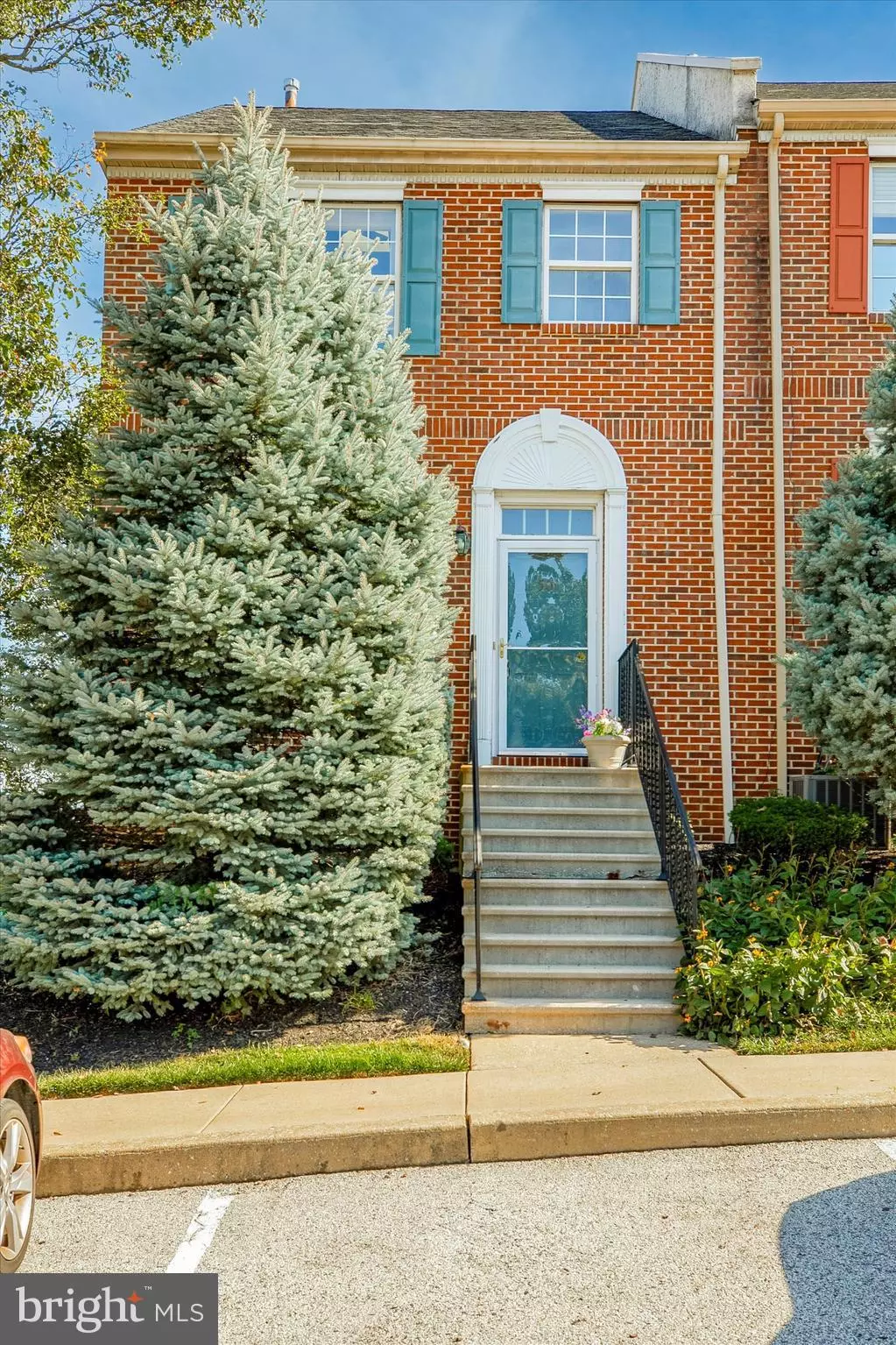$460,000
$449,900
2.2%For more information regarding the value of a property, please contact us for a free consultation.
3 Beds
3 Baths
2,232 SqFt
SOLD DATE : 12/01/2023
Key Details
Sold Price $460,000
Property Type Condo
Sub Type Condo/Co-op
Listing Status Sold
Purchase Type For Sale
Square Footage 2,232 sqft
Price per Sqft $206
Subdivision Matsonford Commons
MLS Listing ID PAMC2085074
Sold Date 12/01/23
Style Colonial
Bedrooms 3
Full Baths 2
Half Baths 1
Condo Fees $125/mo
HOA Y/N N
Abv Grd Liv Area 1,932
Originating Board BRIGHT
Year Built 1993
Annual Tax Amount $4,437
Tax Year 2022
Lot Dimensions 0.00 x 0.00
Property Description
Showings begin Sunday, October 8th! Open House 10/8 and 10/11! Welcome home to 501 Bullock St, a beautiful three bedroom townhome nestled in the Matsonford Commons community of West Conshohocken. Enjoy the peace and quiet of neighborhood living, while having all the amenities the area has to offer practically at your fingertips. Easy access to major highways, train station nearby, Conshohocken's Fayette St restaurants, shops and nightlife just across the bridge, and enjoy local favorites just down the road like Gypsy and Jaspers Westside. Only one of nine homes in the neighborhood to feature a TWO car garage, not to mention, it's an end-unit so even more windows to allow natural light to stream inside. This was once the model home for the community! The home has received some recent updates such as new LVP flooring on the main floor, new berber carpet in the finished basement (including steps) and new paint throughout. From the moment you approach the front door you will be impressed with the classic brick exterior, a look that will never go out of style. Step inside the entry foyer where you will be greeted by a bright and sunny dining room, access to the kitchen and a beautiful living room straight ahead. The kitchen features light colored cabinetry, neutral walls, granite counter tops, LVP flooring and new stainless-steel appliances (built-in microwave, electric cook top stove, dishwasher and refrigerator). A large island doubles as extra prep space and additional seating to enjoy a quick mid-week meal. A hallway bath is conveniently tucked away on this level, which comes in handy when entertaining guests. Continue into the open dining room featuring a large opening to the family room, this layout is ideal for those who enjoy entertaining. The living room is equipped with a gas fireplace that is flanked by a large window and a glass patio door. The rear deck spans the entire width of the home, and makes outdoor entertaining a breeze! Add an outdoor rug, some cozy patio furniture and potted plants to enjoy your own outdoor oasis well into the Fall. After a tiring day retreat to the gorgeous primary suite with vaulted ceilings, neutral paint, a ceiling fan and excellent closet space. Depending on how you layout your furniture there is room for a desk or to create a comfy reading nook. The vaulted ceilings continue into the private en suite bath where you will find a soaking tub and walk-in shower. The second bedroom, the second full bath with a tub/shower, and the laundry are all located on this level. No more hauling heavy baskets up and down the stairs! The third-floor loft with a skylight is currently being used as a home office, but it could easily be transformed into a third bedroom, play room, or den. If a finished basement a must? Check it off the list! Currently being used as an additional office space, this room also provides countless options for use including a home gym, TV/media room or add a bar to create the ultimate ‘game day’ viewing room to cheer on your favorite team. The roof is only about 5 years old and the HVAC and water heater were both replaced in 2014. Per seller, the stucco has been tested and remediated (remediation overseen by a certified 3rd party stucco company) where needed. Additional information on this is attached to the Sellers Disclosure. Why wait? If you’re looking for townhome living in West Conshy, this is a must see!
Location
State PA
County Montgomery
Area West Conshohocken Boro (10624)
Zoning RES
Rooms
Other Rooms Living Room, Dining Room, Primary Bedroom, Bedroom 2, Bedroom 3, Kitchen, Family Room, Laundry, Bathroom 2, Primary Bathroom, Half Bath
Basement Fully Finished, Walkout Level, Garage Access
Interior
Interior Features Ceiling Fan(s), Dining Area, Primary Bath(s), Stall Shower, Soaking Tub, Tub Shower, Upgraded Countertops, Walk-in Closet(s), Wood Floors, Recessed Lighting, Breakfast Area, Kitchen - Eat-In, Kitchen - Island, Crown Moldings
Hot Water Natural Gas
Heating Forced Air
Cooling Central A/C
Flooring Luxury Vinyl Plank, Hardwood, Carpet
Fireplaces Number 1
Fireplaces Type Mantel(s)
Equipment Stainless Steel Appliances, Built-In Microwave, Oven/Range - Electric, Dishwasher, Refrigerator, Washer, Dryer
Furnishings No
Fireplace Y
Window Features Replacement,Skylights
Appliance Stainless Steel Appliances, Built-In Microwave, Oven/Range - Electric, Dishwasher, Refrigerator, Washer, Dryer
Heat Source Natural Gas
Laundry Upper Floor
Exterior
Exterior Feature Deck(s)
Garage Built In, Garage - Rear Entry
Garage Spaces 2.0
Amenities Available Common Grounds
Waterfront N
Water Access N
Roof Type Shingle,Pitched
Accessibility None
Porch Deck(s)
Attached Garage 2
Total Parking Spaces 2
Garage Y
Building
Story 3
Foundation Other
Sewer Public Sewer
Water Public
Architectural Style Colonial
Level or Stories 3
Additional Building Above Grade, Below Grade
Structure Type Vaulted Ceilings
New Construction N
Schools
School District Upper Merion Area
Others
Pets Allowed Y
HOA Fee Include Common Area Maintenance
Senior Community No
Tax ID 24-00-01729-407
Ownership Condominium
Special Listing Condition Standard
Pets Description No Pet Restrictions
Read Less Info
Want to know what your home might be worth? Contact us for a FREE valuation!

Our team is ready to help you sell your home for the highest possible price ASAP

Bought with Michael R. McCann • KW Philly

"My job is to find and attract mastery-based agents to the office, protect the culture, and make sure everyone is happy! "






