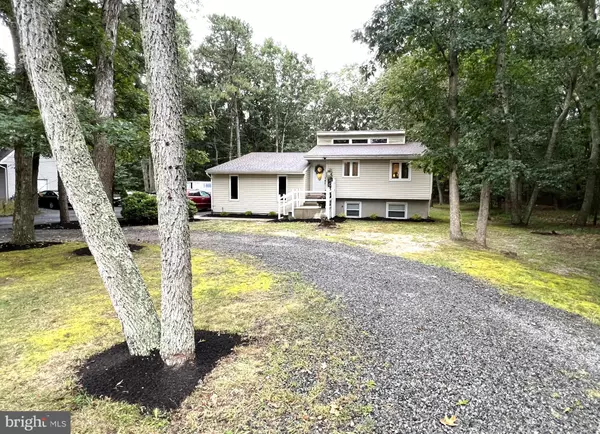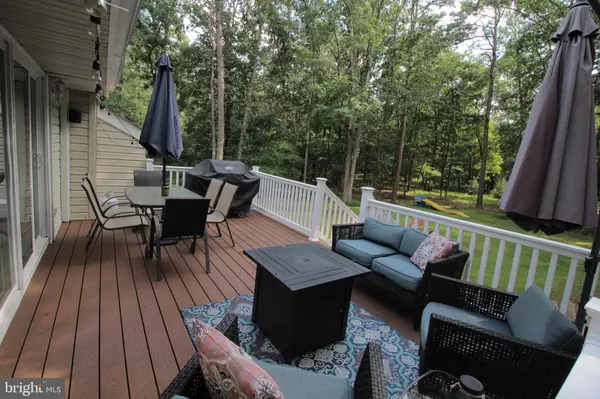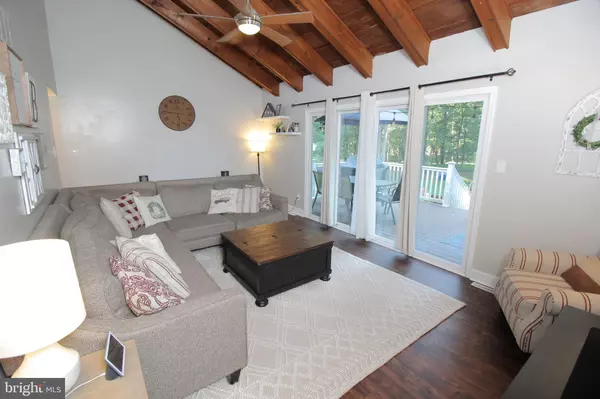$415,000
$430,000
3.5%For more information regarding the value of a property, please contact us for a free consultation.
4 Beds
3 Baths
2,348 SqFt
SOLD DATE : 12/04/2023
Key Details
Sold Price $415,000
Property Type Single Family Home
Sub Type Detached
Listing Status Sold
Purchase Type For Sale
Square Footage 2,348 sqft
Price per Sqft $176
Subdivision Indian Mills
MLS Listing ID NJBL2052146
Sold Date 12/04/23
Style Traditional,Split Level
Bedrooms 4
Full Baths 2
Half Baths 1
HOA Y/N N
Abv Grd Liv Area 2,348
Originating Board BRIGHT
Year Built 1973
Tax Year 2022
Lot Size 0.672 Acres
Acres 0.67
Lot Dimensions 130.00 x 225.00
Property Description
Welcome to 407 Indian Mills Rd. A freshly painted and remodeled move in ready split level with brand new roof (August 2023) and attached one car garage in desirable Shamong on 0.67 acres. This home features many major updates including a newer septic system and air conditioner which are both 6 years old. The replacement windows and water heater are newer as well. Enter through the front door into the welcoming foyer with brand new luxury vinyl plank floors (2022) that continue throughout the living room, dining room, and kitchen. The large eat-in kitchen includes newer granite countertops with a breakfast bar, new stainless fridge (2022), newer stainless appliances, and recessed lighting. Off the kitchen is the gorgeous dining room with new custom woodwork and wainscoting. The large living room features vaulted ceilings, exposed beams, and plenty of natural light. Through the double sliding doors you can exit the living room to a newer large Trex deck (2017) and open but private backyard. The primary bedroom has hardwood flooring, sliding door with separate access to the back, and an updated en suite bathroom with tile flooring and Jacuzzi tub. You will also find a powder room and office on this level. The last level includes three additional bedrooms, an updated full bath, and a laundry room. This desirable location is tucked away from the hustle and bustle of bigger cities but still only a short distance to major highways, restaurants, shopping, and hospitals. Make your appointment for this lovely home today!
Location
State NJ
County Burlington
Area Shamong Twp (20332)
Zoning RG
Direction Northeast
Rooms
Other Rooms Living Room, Dining Room, Primary Bedroom, Bedroom 2, Bedroom 3, Kitchen, Bedroom 1, Laundry, Office, Full Bath, Half Bath
Main Level Bedrooms 1
Interior
Interior Features Primary Bath(s), Ceiling Fan(s), Water Treat System, Exposed Beams, Stall Shower, Attic, Carpet, Entry Level Bedroom, Formal/Separate Dining Room, Recessed Lighting, Wainscotting, Upgraded Countertops, Wood Floors, Kitchen - Eat-In
Hot Water Natural Gas
Heating Forced Air
Cooling Central A/C
Flooring Wood, Fully Carpeted, Ceramic Tile, Hardwood, Luxury Vinyl Plank
Equipment Oven - Self Cleaning, Dishwasher, Refrigerator, Energy Efficient Appliances, Built-In Microwave
Fireplace N
Window Features Energy Efficient,Replacement
Appliance Oven - Self Cleaning, Dishwasher, Refrigerator, Energy Efficient Appliances, Built-In Microwave
Heat Source Natural Gas
Laundry Lower Floor
Exterior
Exterior Feature Deck(s), Patio(s)
Garage Garage - Side Entry, Inside Access
Garage Spaces 5.0
Utilities Available Cable TV
Waterfront N
Water Access N
Roof Type Pitched,Shingle
Accessibility None
Porch Deck(s), Patio(s)
Attached Garage 1
Total Parking Spaces 5
Garage Y
Building
Lot Description Level, Trees/Wooded, Front Yard, Rear Yard
Story 3
Foundation Block, Crawl Space
Sewer On Site Septic
Water Well
Architectural Style Traditional, Split Level
Level or Stories 3
Additional Building Above Grade, Below Grade
Structure Type Cathedral Ceilings,9'+ Ceilings
New Construction N
Schools
Elementary Schools Indian Mills E.S.
Middle Schools Indian Mills Memorial
High Schools Seneca H.S.
School District Shamong Township Public Schools
Others
Pets Allowed Y
Senior Community No
Tax ID 32-00006-00002 13
Ownership Fee Simple
SqFt Source Assessor
Acceptable Financing Conventional, VA, FHA 203(b)
Listing Terms Conventional, VA, FHA 203(b)
Financing Conventional,VA,FHA 203(b)
Special Listing Condition Standard
Pets Description No Pet Restrictions
Read Less Info
Want to know what your home might be worth? Contact us for a FREE valuation!

Our team is ready to help you sell your home for the highest possible price ASAP

Bought with Carol C Latti • BHHS Fox & Roach-Medford

"My job is to find and attract mastery-based agents to the office, protect the culture, and make sure everyone is happy! "






