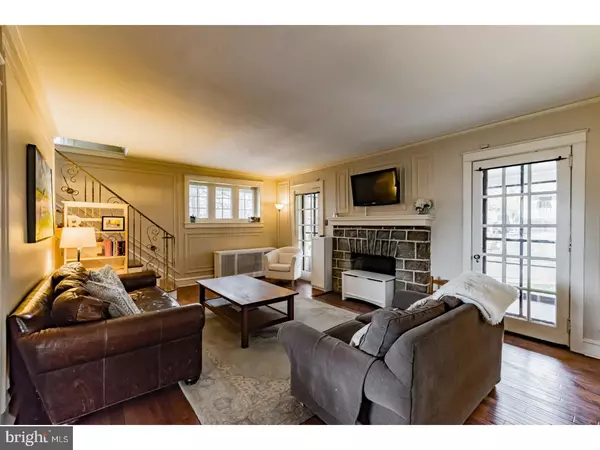$216,000
$215,000
0.5%For more information regarding the value of a property, please contact us for a free consultation.
3 Beds
2 Baths
1,900 SqFt
SOLD DATE : 07/06/2018
Key Details
Sold Price $216,000
Property Type Single Family Home
Sub Type Detached
Listing Status Sold
Purchase Type For Sale
Square Footage 1,900 sqft
Price per Sqft $113
Subdivision Drexel Plaza
MLS Listing ID 1000315448
Sold Date 07/06/18
Style Colonial
Bedrooms 3
Full Baths 2
HOA Y/N N
Abv Grd Liv Area 1,900
Originating Board TREND
Year Built 1930
Annual Tax Amount $6,785
Tax Year 2018
Lot Size 5,924 Sqft
Acres 0.14
Lot Dimensions 51X122
Property Description
Come see this three bedroom, two bath colonial style beauty offering 1,900 sq ft. of charming living space. On the entry level of the home you will find a large, welcoming, formal, living room area with a wood burning, stone-encased fireplace, beautifully finished hardwood flooring throughout and access to the large, cozy screened in front porch. A formal dining area with its large windows gives way to great natural lighting and views of the exterior of the home. Adjacent to the kitchen is a walkway space that allows side door entry/exit to the home in addition to its front door entryway. The stunning kitchen has plenty of space for storage with cabinets throughout including a large side pantry, modern stainless steel appliances and Corian countertops. The second level of the home includes three large bedrooms, each with double windows for great natural lighting and ample closet space and shared, full, hallway bath. On the top level, you'll find a walk-up attic for extra storage. The large, finished basement level includes wall-to-wall carpeting and a beautifully done, open living space that can be used for entertainment or an additional guest room and includes closets for extra storage and a newly renovated full, modern bathroom for private use. On the exterior of the home is a well-kept, fenced in backyard perfect for outdoor entertainment, gardening and other activities and a personal 2 car garage for private parking. You don't want to miss out on an opportunity to own this gem so make your appointment today!
Location
State PA
County Delaware
Area Upper Darby Twp (10416)
Zoning R-10
Rooms
Other Rooms Living Room, Dining Room, Primary Bedroom, Bedroom 2, Kitchen, Family Room, Bedroom 1
Basement Full
Interior
Hot Water Electric
Heating Gas, Baseboard
Cooling Wall Unit
Flooring Wood, Vinyl
Fireplaces Number 1
Fireplace Y
Heat Source Natural Gas
Laundry Basement
Exterior
Exterior Feature Porch(es)
Garage Spaces 2.0
Fence Other
Waterfront N
Water Access N
Roof Type Shingle
Accessibility None
Porch Porch(es)
Total Parking Spaces 2
Garage Y
Building
Lot Description Rear Yard
Story 3+
Sewer Public Sewer
Water Public
Architectural Style Colonial
Level or Stories 3+
Additional Building Above Grade
New Construction N
Schools
School District Upper Darby
Others
Senior Community No
Tax ID 16-09-00339-00
Ownership Fee Simple
Read Less Info
Want to know what your home might be worth? Contact us for a FREE valuation!

Our team is ready to help you sell your home for the highest possible price ASAP

Bought with Holly Mack-Ward • Coldwell Banker Realty

"My job is to find and attract mastery-based agents to the office, protect the culture, and make sure everyone is happy! "






