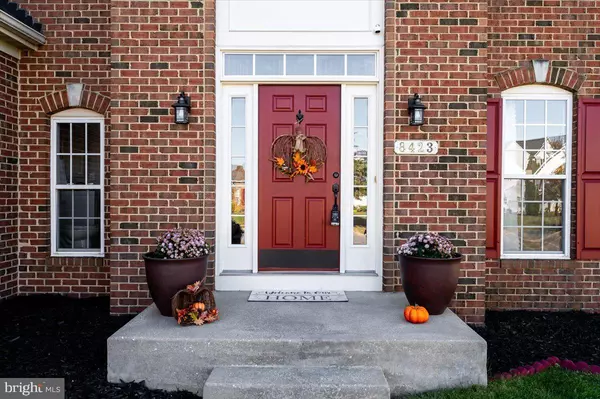$712,000
$699,000
1.9%For more information regarding the value of a property, please contact us for a free consultation.
4 Beds
4 Baths
2,905 SqFt
SOLD DATE : 12/05/2023
Key Details
Sold Price $712,000
Property Type Single Family Home
Sub Type Detached
Listing Status Sold
Purchase Type For Sale
Square Footage 2,905 sqft
Price per Sqft $245
Subdivision Shamrock Manor
MLS Listing ID MDAA2071320
Sold Date 12/05/23
Style Colonial
Bedrooms 4
Full Baths 3
Half Baths 1
HOA Fees $36/qua
HOA Y/N Y
Abv Grd Liv Area 2,905
Originating Board BRIGHT
Year Built 2005
Annual Tax Amount $4,996
Tax Year 2022
Lot Size 10,109 Sqft
Acres 0.23
Property Description
Welcome Home! This beautiful, open floor plan, brick front colonial home, is the one you have been waiting for! This is a multi-generation home at it's best. The home sits on a corner lot and has just over 4300 sq. ft. of total living space including the basement. The lot is just under a quarter acre, in the well established community of Shamrock Manor. When entering the home the elegant staircase is breathtaking. Decorated with warm neutral colors the two story foyer allows an abundance of natural light. There are beautiful well maintained hardwood floors throughout the first floor. The home has been freshly painted which makes this a move in ready home. The home has a formal living room, formal dining room, huge kitchen which features all stainless steel appliances, which opens to the family room with a cozy gas fireplace. Off the kitchen is a large morning room, with huge windows on every wall showcasing the backyard. The primary bedroom has an on-suite bathroom with double sinks, a large soaker tub, a separate shower and a large walk-in closet. There are 3 additional bedrooms and a full guest bathroom on the upper level. This home has a fully finished basement with a private entrance, a full kitchen with stove, built in microwave and additional refrigerator .
The home has two washer and dryer hook ups, one on the main level and one in the basement. The basement is already set up to entertain and enjoy your guest, The basement also features a theater room, a full bathroom, even additional space for an office or overnight guest. The large outdoor deck is great for summer BBQs and entertaining while enjoying nature right in your backyard. Not only is this home amazing but so is the location, with close proximity to, Fort Meade, NSA, BWI Airport, Baltimore, Annapolis and Washington D.C. Schedule your appointment immediately, this home will not last long!
Location
State MD
County Anne Arundel
Zoning R2
Rooms
Basement Fully Finished
Interior
Hot Water Natural Gas
Heating Heat Pump(s)
Cooling Central A/C
Fireplaces Number 1
Fireplaces Type Gas/Propane
Equipment Built-In Microwave, Dishwasher, Dryer, Cooktop, Microwave, Refrigerator
Fireplace Y
Appliance Built-In Microwave, Dishwasher, Dryer, Cooktop, Microwave, Refrigerator
Heat Source Natural Gas
Exterior
Garage Garage - Front Entry
Garage Spaces 2.0
Waterfront N
Water Access N
Roof Type Shingle
Accessibility None
Attached Garage 2
Total Parking Spaces 2
Garage Y
Building
Story 3
Foundation Permanent
Sewer Public Septic
Water Public
Architectural Style Colonial
Level or Stories 3
Additional Building Above Grade, Below Grade
New Construction N
Schools
School District Anne Arundel County Public Schools
Others
Senior Community No
Tax ID 020476090218115
Ownership Fee Simple
SqFt Source Assessor
Special Listing Condition Standard
Read Less Info
Want to know what your home might be worth? Contact us for a FREE valuation!

Our team is ready to help you sell your home for the highest possible price ASAP

Bought with Catherine B. Kane • CENTURY 21 New Millennium

"My job is to find and attract mastery-based agents to the office, protect the culture, and make sure everyone is happy! "






