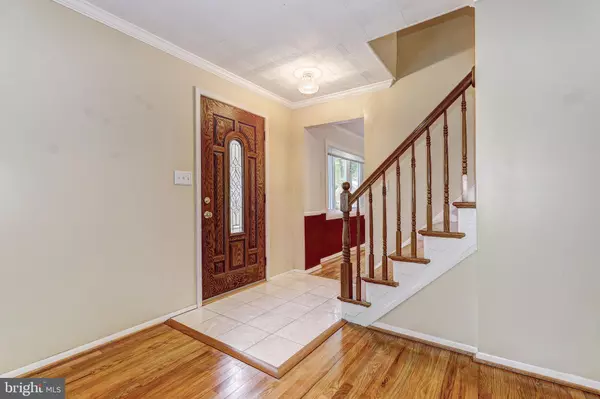$395,000
$395,000
For more information regarding the value of a property, please contact us for a free consultation.
5 Beds
4 Baths
2,200 SqFt
SOLD DATE : 12/11/2023
Key Details
Sold Price $395,000
Property Type Single Family Home
Sub Type Detached
Listing Status Sold
Purchase Type For Sale
Square Footage 2,200 sqft
Price per Sqft $179
Subdivision Perry Hall
MLS Listing ID MDBC2078438
Sold Date 12/11/23
Style Colonial
Bedrooms 5
Full Baths 3
Half Baths 1
HOA Y/N N
Abv Grd Liv Area 1,600
Originating Board BRIGHT
Year Built 1967
Annual Tax Amount $3,921
Tax Year 2022
Lot Size 0.283 Acres
Acres 0.28
Property Description
New beginnings start here! Fabulous Colonial situated at the end of the court* Five bedrooms, 3 1/2 baths, freshly painted and ready for the new owner! Pretty wood floors thru-out! Spacious eat-in kitchen with granite counter-tops, smooth top stove, 2 greenhouse windows, refrigerator w/ice maker, dishwasher and microwave! Kitchen door leading to the 23 x 15 deck! New bath on first floor! Four bedrooms on the second floor with two full baths. Lower level has family room, office, storage, laundry and a walk-out to rear yard! Two zone heat and cooling, the first floor and lower level heating source is serviced by a gas furnace and the second floor is an electric furnace w/a heat pump. Updated Primary bath and hall bath! Glass block windows in the lower level! Shed "AS IS." Sewer line replaced in October 2012, sump pump w/battery back-up July 2018, water proofing system installed in April 2019 and the roof replaced in 2020. Truly a gem!
Location
State MD
County Baltimore
Zoning RESIDENTIAL
Rooms
Other Rooms Living Room, Dining Room, Primary Bedroom, Bedroom 2, Bedroom 3, Bedroom 4, Bedroom 5, Kitchen, Family Room, Office, Storage Room, Utility Room, Primary Bathroom
Basement Full, Improved, Outside Entrance, Partially Finished, Rear Entrance, Sump Pump, Walkout Stairs
Main Level Bedrooms 1
Interior
Interior Features Attic, Carpet, Ceiling Fan(s), Crown Moldings, Dining Area, Entry Level Bedroom, Formal/Separate Dining Room, Kitchen - Eat-In, Kitchen - Table Space, Recessed Lighting, Upgraded Countertops, Wood Floors
Hot Water Natural Gas
Heating Forced Air, Heat Pump(s)
Cooling Ceiling Fan(s), Central A/C, Heat Pump(s)
Flooring Carpet, Ceramic Tile, Hardwood, Vinyl
Equipment Built-In Microwave, Dishwasher, Disposal, Dryer, Exhaust Fan, Icemaker, Refrigerator, Stove, Washer, Water Heater
Fireplace N
Window Features Bay/Bow,Casement,Double Pane,Green House,Replacement,Screens
Appliance Built-In Microwave, Dishwasher, Disposal, Dryer, Exhaust Fan, Icemaker, Refrigerator, Stove, Washer, Water Heater
Heat Source Natural Gas, Electric
Laundry Basement
Exterior
Exterior Feature Deck(s)
Utilities Available Cable TV
Waterfront N
Water Access N
Accessibility None
Porch Deck(s)
Garage N
Building
Lot Description Cul-de-sac, Landscaping, Level, No Thru Street, Rear Yard
Story 3
Foundation Block
Sewer Public Sewer
Water Public
Architectural Style Colonial
Level or Stories 3
Additional Building Above Grade, Below Grade
New Construction N
Schools
Elementary Schools Perry Hall
Middle Schools Perry Hall
High Schools Perry Hall
School District Baltimore County Public Schools
Others
Senior Community No
Tax ID 04111111047880
Ownership Fee Simple
SqFt Source Assessor
Special Listing Condition Standard
Read Less Info
Want to know what your home might be worth? Contact us for a FREE valuation!

Our team is ready to help you sell your home for the highest possible price ASAP

Bought with Safari N Charles • Legacy Builders Realty, LLC

"My job is to find and attract mastery-based agents to the office, protect the culture, and make sure everyone is happy! "






