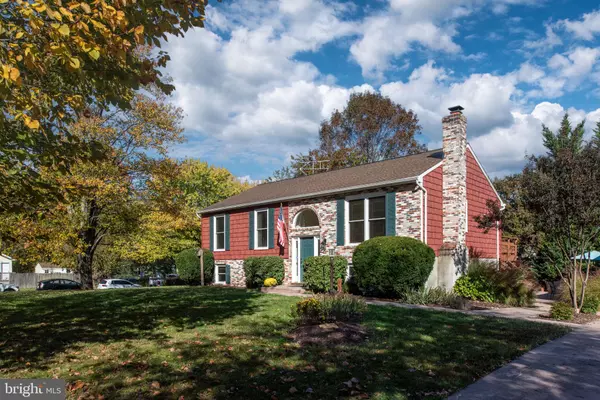$600,000
$600,000
For more information regarding the value of a property, please contact us for a free consultation.
4 Beds
4 Baths
2,232 SqFt
SOLD DATE : 12/15/2023
Key Details
Sold Price $600,000
Property Type Single Family Home
Sub Type Detached
Listing Status Sold
Purchase Type For Sale
Square Footage 2,232 sqft
Price per Sqft $268
Subdivision Yorkshire Acres
MLS Listing ID VAPW2060392
Sold Date 12/15/23
Style Split Level
Bedrooms 4
Full Baths 4
HOA Y/N N
Abv Grd Liv Area 1,232
Originating Board BRIGHT
Year Built 1990
Annual Tax Amount $5,541
Tax Year 2023
Lot Size 0.410 Acres
Acres 0.41
Property Description
The wait is over! Very impressive corner lot, split level home with a huge detached garage is move in ready! This home boasts 4 bedrooms and 4 1/2 bathrooms. Remodeled eat in kitchen, new carpet, new vinyl shaker style siding, new hot water heater, new windows, new deck stairs new HVAC System, and freshly painted. Situated on an impressive lot, with a stamp concrete patio, and playground. Oversized 39 x 23 garage with a separate office that has its own heat and entrance. The garage itself can fit 3 cars comfortably, and has its own electric box panel separate from the main house. This property offers a secluded retreat from the hustle and bustle of everyday life. This home remains conveniently close to major roads, shopping centers, dining establishments, and the VRE, ensuring easy access to everything you need. Whether you're seeking relaxation or adventure, this home offers the best of both worlds. Don't miss the opportunity to make this remarkable property your own. Schedule a viewing today and experience the beauty and charm of this peaceful Yorkshire neighborhood residence.
Location
State VA
County Prince William
Zoning R4
Rooms
Other Rooms Living Room, Primary Bedroom, Bedroom 2, Kitchen, Family Room, Bedroom 1, Laundry
Basement Daylight, Full, Fully Finished, Heated, Outside Entrance, Interior Access, Rear Entrance, Walkout Level, Windows
Main Level Bedrooms 3
Interior
Interior Features Combination Kitchen/Dining
Hot Water Electric
Heating Heat Pump(s)
Cooling Heat Pump(s)
Fireplaces Number 1
Fireplaces Type Brick, Wood
Equipment Dryer, Dishwasher, Disposal, Oven/Range - Electric, Washer
Fireplace Y
Appliance Dryer, Dishwasher, Disposal, Oven/Range - Electric, Washer
Heat Source Electric
Exterior
Garage Garage - Front Entry
Garage Spaces 2.0
Water Access N
Accessibility None
Total Parking Spaces 2
Garage Y
Building
Lot Description Corner
Story 2
Foundation Other
Sewer Public Sewer
Water Public
Architectural Style Split Level
Level or Stories 2
Additional Building Above Grade, Below Grade
Structure Type 9'+ Ceilings,Dry Wall,High
New Construction N
Schools
School District Prince William County Public Schools
Others
Senior Community No
Tax ID 7897-31-9227
Ownership Fee Simple
SqFt Source Assessor
Acceptable Financing FHA, Cash, Conventional, VA
Listing Terms FHA, Cash, Conventional, VA
Financing FHA,Cash,Conventional,VA
Special Listing Condition Standard
Read Less Info
Want to know what your home might be worth? Contact us for a FREE valuation!

Our team is ready to help you sell your home for the highest possible price ASAP

Bought with Nancy F Balchunas • Northern Virginia Residential Management & Sales

"My job is to find and attract mastery-based agents to the office, protect the culture, and make sure everyone is happy! "






