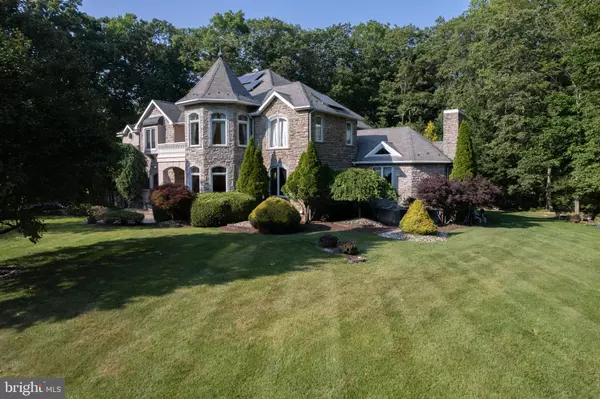$1,150,000
$1,175,000
2.1%For more information regarding the value of a property, please contact us for a free consultation.
5 Beds
6 Baths
5,104 SqFt
SOLD DATE : 12/15/2023
Key Details
Sold Price $1,150,000
Property Type Single Family Home
Sub Type Detached
Listing Status Sold
Purchase Type For Sale
Square Footage 5,104 sqft
Price per Sqft $225
Subdivision Turnbury Estates
MLS Listing ID NJMM2001712
Sold Date 12/15/23
Style Other
Bedrooms 5
Full Baths 5
Half Baths 1
HOA Y/N N
Abv Grd Liv Area 5,104
Originating Board BRIGHT
Year Built 2001
Annual Tax Amount $23,265
Tax Year 2022
Lot Size 2.510 Acres
Acres 2.51
Lot Dimensions 0.00 x 0.00
Property Description
Welcome to this elegant custom-built home which spans over 5,100 square feet, boasting quality exterior stone and stucco craftsmanship. Enter through the grand two-story foyer, flanked by a formal living room with an octagon-shaped piano area and a formal dining room w/french doors leading to covered porch area. The heart of the home lies in the expansive kitchen, complete with two islands, professional appliances (Sub-Zero frig, Viking Stove, Bosch DW),a large breakfast area & two walk-in pantrys. Adjacent to the kitchen is a spacious family room featuring soaring ceilings, hardwood floors, and a gas fireplace framed by custom built-in cabinetry. A first-floor bedroom with an adjoining full bathroom offers versatility, while two mudrooms—one off the four-car attached garage and another at the rear of the home—provide practicality. Ascend the curved staircase with custom iron railings to the second floor, where a front balcony and catwalk overlook the foyer. Notice the hardwood floors throughout the 2nd fl. Double doors open to reveal the luxurious primary suite, featuring two walk-in closets and an octagon-shaped sitting room w/up-lighting. The en-suite bathroom offers dual vanities, steam shower, jetted tub, and a separate commode room with vanity. A spiral staircase & hallway staircase leads to a finished third-floor room with hardwood floors & separate heat/AC zone,..perfect for various uses. Additional bedrooms include two Jack and Jill bedrooms with walk-in closets connected by a shared full bathroom. There's another large bedroom with window seat and walk-in closet. A spacious hall bathroom supports this bedroom. A laundry room with storage and balcony access completes the second floor. The finished basement is an entertainer's delight, boasting a full bathroom, kitchenette, lounge area with a stone front fireplace, and a spacious recreation area. Outdoor living is enhanced by a covered front patio, balconies, and a large rear patio with concrete balusters. The paver walkway leads to a generous pavered driveway with large turn-around area lined with belgium blocks, while an in-ground gunite pool with an attached spa beckons relaxation. Additional storage needs are met by a sizeable shed and a large storage room in the garage. Additional features include leased solar panels, an EV charging station, a whole-house generator, Marvin windows, architectural roofing, and radiant heat flooring throughout.Indulge in an extraordinary lifestyle where luxury and comfort intertwine. This remarkable home custom built by the owners offers elegance, impeccable design, and meticulous attention to detail. Your dream home awaits.
Location
State NJ
County Monmouth
Area Millstone Twp (21333)
Zoning R-80
Rooms
Basement Fully Finished
Main Level Bedrooms 1
Interior
Interior Features 2nd Kitchen, Breakfast Area, Built-Ins, Butlers Pantry, Ceiling Fan(s), Crown Moldings, Curved Staircase, Dining Area, Entry Level Bedroom, Family Room Off Kitchen, Kitchen - Eat-In, Kitchen - Gourmet, Kitchenette, Pantry, Primary Bath(s), Recessed Lighting, Skylight(s), Spiral Staircase, Sprinkler System, Stain/Lead Glass, Stall Shower, Tub Shower, Upgraded Countertops, Walk-in Closet(s), Window Treatments, Wood Floors
Hot Water Natural Gas
Heating Baseboard - Hot Water, Radiant
Cooling Central A/C
Flooring Ceramic Tile, Heated, Solid Hardwood
Fireplaces Number 2
Fireplaces Type Gas/Propane, Stone
Equipment Commercial Range, Dishwasher, Dryer - Front Loading, Extra Refrigerator/Freezer, Microwave, Oven - Single, Oven/Range - Gas, Six Burner Stove, Refrigerator, Stainless Steel Appliances, Washer - Front Loading, Water Conditioner - Owned, Water Heater
Fireplace Y
Window Features Casement,Skylights,Transom
Appliance Commercial Range, Dishwasher, Dryer - Front Loading, Extra Refrigerator/Freezer, Microwave, Oven - Single, Oven/Range - Gas, Six Burner Stove, Refrigerator, Stainless Steel Appliances, Washer - Front Loading, Water Conditioner - Owned, Water Heater
Heat Source Natural Gas
Laundry Upper Floor
Exterior
Exterior Feature Balconies- Multiple, Patio(s), Porch(es)
Garage Additional Storage Area, Garage - Side Entry, Garage Door Opener, Inside Access, Oversized
Garage Spaces 4.0
Pool Gunite, Heated, In Ground, Pool/Spa Combo
Waterfront N
Water Access N
Roof Type Architectural Shingle
Accessibility Doors - Lever Handle(s)
Porch Balconies- Multiple, Patio(s), Porch(es)
Attached Garage 4
Total Parking Spaces 4
Garage Y
Building
Lot Description Backs to Trees, Level, Partly Wooded
Story 3
Foundation Concrete Perimeter
Sewer On Site Septic
Water Private
Architectural Style Other
Level or Stories 3
Additional Building Above Grade, Below Grade
New Construction N
Schools
Elementary Schools Millstone Township
Middle Schools Millstone Township
High Schools Allentown H.S.
School District Millstone Township Public Schools
Others
Senior Community No
Tax ID 33-00027 01-00001
Ownership Fee Simple
SqFt Source Assessor
Special Listing Condition Standard
Read Less Info
Want to know what your home might be worth? Contact us for a FREE valuation!

Our team is ready to help you sell your home for the highest possible price ASAP

Bought with Gloria J Streppone • ERA Central Realty Group - Cream Ridge

"My job is to find and attract mastery-based agents to the office, protect the culture, and make sure everyone is happy! "






