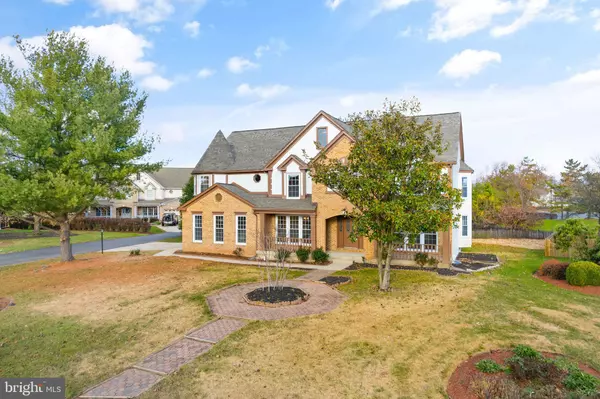$1,206,000
$1,199,990
0.5%For more information regarding the value of a property, please contact us for a free consultation.
6 Beds
7 Baths
5,102 SqFt
SOLD DATE : 12/27/2023
Key Details
Sold Price $1,206,000
Property Type Single Family Home
Sub Type Detached
Listing Status Sold
Purchase Type For Sale
Square Footage 5,102 sqft
Price per Sqft $236
Subdivision Ashburn Farm
MLS Listing ID VALO2061762
Sold Date 12/27/23
Style Colonial
Bedrooms 6
Full Baths 6
Half Baths 1
HOA Fees $93/mo
HOA Y/N Y
Abv Grd Liv Area 3,624
Originating Board BRIGHT
Year Built 1989
Annual Tax Amount $8,191
Tax Year 2023
Lot Size 0.300 Acres
Acres 0.3
Property Description
Presenting an unparalleled masterpiece of luxury living! This exquisite residence, situated in the prestigious Ashburn Farms, with plenty of opulent space. Boasting six lavish bedrooms and six and a half baths, this well-built marvel was fully renovated to offer the epitome of modern elegance.
Prepare to be enchanted by the sheer magnificence of this home's exquisite features. As you step inside, be greeted by breathtaking light fixtures that cast an ethereal glow, illuminating the grandeur of iron handrails adorning a stunning, massive stairwell. The vaulted ceiling creates an expansive atmosphere, harmonizing with the soaring windows that invite natural light to dance within. Each tasteful modern accent wall adds a touch of contemporary elegance while leading you to the heart of the home—a marble fireplace, a centerpiece for entertaining and intimate gatherings.
But the real splendor awaits in the master suite. Sunlight gently filters through, infusing the space with an amazing feeling of serenity. And the master bath? It's a sanctuary within, boasting two enormous vanities, adorned with luxurious tile and featuring a soaker tub fit for indulgent relaxation. Completing this spa-like experience is a custom-designed spa area—a haven that ensures once you step in, you'll never want to leave.
Every detail has been meticulously crafted, This residence isn't just a home; it's an oasis of lavish comfort and sheer opulence.—a must-see for those seeking an extraordinary lifestyle that exceeds every expectation.
Bedrooms in the basement have no egress.
Location
State VA
County Loudoun
Zoning PDH4
Rooms
Other Rooms Living Room, Dining Room, Primary Bedroom, Sitting Room, Bedroom 2, Bedroom 3, Bedroom 4, Kitchen, Basement, Foyer, Breakfast Room, Bedroom 1, Laundry, Utility Room, Bedroom 6, Bathroom 1, Bathroom 2, Bathroom 3, Bonus Room, Primary Bathroom, Full Bath, Half Bath
Basement Fully Finished
Main Level Bedrooms 1
Interior
Hot Water Natural Gas
Heating Forced Air
Cooling Central A/C
Flooring Ceramic Tile, Carpet
Fireplaces Number 1
Fireplace Y
Heat Source Natural Gas
Exterior
Garage Garage - Side Entry
Garage Spaces 2.0
Amenities Available Bike Trail, Club House, Common Grounds, Jog/Walk Path, Pool - Outdoor, Tennis Courts
Water Access N
Accessibility None
Attached Garage 2
Total Parking Spaces 2
Garage Y
Building
Story 3
Foundation Concrete Perimeter
Sewer Public Sewer
Water Public
Architectural Style Colonial
Level or Stories 3
Additional Building Above Grade, Below Grade
New Construction N
Schools
Elementary Schools Cedar Lane
Middle Schools Trailside
High Schools Stone Bridge
School District Loudoun County Public Schools
Others
HOA Fee Include Snow Removal,Trash
Senior Community No
Tax ID 117109445000
Ownership Fee Simple
SqFt Source Assessor
Horse Property N
Special Listing Condition Standard
Read Less Info
Want to know what your home might be worth? Contact us for a FREE valuation!

Our team is ready to help you sell your home for the highest possible price ASAP

Bought with Jay Ryan Lindsey • RE/MAX Allegiance

"My job is to find and attract mastery-based agents to the office, protect the culture, and make sure everyone is happy! "






