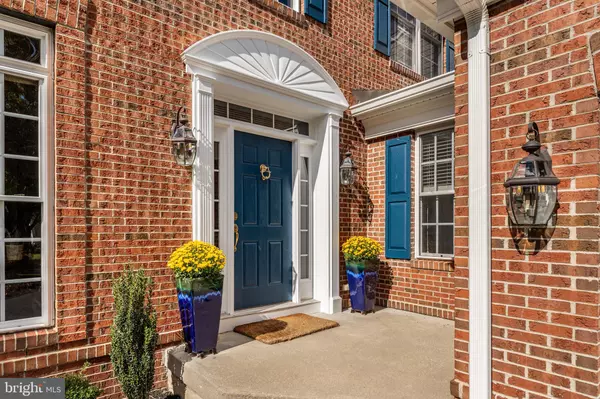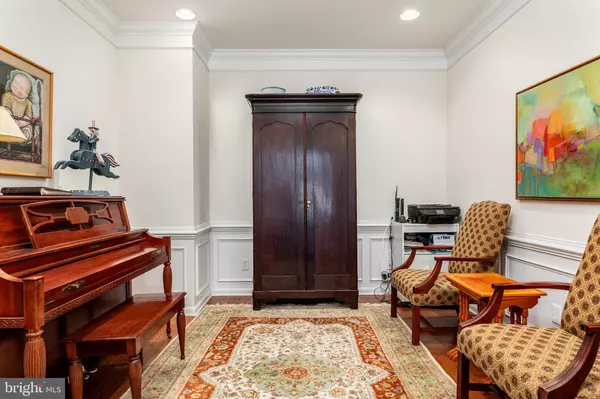$850,000
$799,900
6.3%For more information regarding the value of a property, please contact us for a free consultation.
4 Beds
4 Baths
3,690 SqFt
SOLD DATE : 12/29/2023
Key Details
Sold Price $850,000
Property Type Condo
Sub Type Condo/Co-op
Listing Status Sold
Purchase Type For Sale
Square Footage 3,690 sqft
Price per Sqft $230
Subdivision Springton Pointe Woods
MLS Listing ID PADE2056130
Sold Date 12/29/23
Style Colonial
Bedrooms 4
Full Baths 3
Half Baths 1
Condo Fees $505/mo
HOA Y/N N
Abv Grd Liv Area 2,657
Originating Board BRIGHT
Year Built 2005
Annual Tax Amount $8,734
Tax Year 2023
Lot Dimensions 0.00 x 0.00
Property Description
Located on a premium lane in Springton Pointe Woods this brick end of row home offers privacy in a peaceful bucolic setting. Lovingly cared for, it offers nine foot ceilings on the first floor and hardwood floors on the first and second level including the open loft overlooking the two-story foyer. The kitchen/great room with a full wall of windows includes a gas fireplace with mantle and marble hearth. The dining area overlooks a paved patio surrounded by plantings and an adjacent wooded area. A bay window floods the formal dining room with natural light. Moldings and wainscoting can be found throughout the first level including the bonus space with a French door entrance. A renovated laundry room with a large wall to wall closet is located on the first level. In addition to the loft area two bedroom suites each with private bath are on the second level. The light filled main suite includes a room sized walk-in closet and double doors leading to a bath with soaking tub, shower, two separate vanity sinks and water closet. The carpeted finished basement features a guest suite with tile bath, sitting and game areas as well as space for a gym. The owner is a licensed real estate agent in Pennsylvania. Pre listing inspection reports available: building, radon, termite.
Location
State PA
County Delaware
Area Newtown Twp (10430)
Zoning RESID
Rooms
Other Rooms Living Room, Dining Room, Primary Bedroom, Bedroom 2, Bedroom 3, Kitchen, Family Room, Bedroom 1, Other, Attic
Basement Daylight, Partial, Connecting Stairway, Full, Partially Finished, Rear Entrance, Sump Pump, Walkout Stairs, Windows
Interior
Interior Features Primary Bath(s), Kitchen - Island, Stall Shower, Kitchen - Eat-In
Hot Water Natural Gas
Heating Forced Air
Cooling Central A/C, Zoned
Flooring Wood, Partially Carpeted, Ceramic Tile
Fireplaces Number 1
Fireplaces Type Marble
Equipment Cooktop, Built-In Range, Oven - Wall, Oven - Self Cleaning, Dishwasher, Disposal, Trash Compactor, Microwave, Stainless Steel Appliances, Washer - Front Loading, Water Heater - High-Efficiency, Dryer, Dryer - Front Loading, Dryer - Gas, Energy Efficient Appliances, Humidifier
Fireplace Y
Window Features Bay/Bow,Double Hung,Double Pane,Energy Efficient,Insulated,Screens
Appliance Cooktop, Built-In Range, Oven - Wall, Oven - Self Cleaning, Dishwasher, Disposal, Trash Compactor, Microwave, Stainless Steel Appliances, Washer - Front Loading, Water Heater - High-Efficiency, Dryer, Dryer - Front Loading, Dryer - Gas, Energy Efficient Appliances, Humidifier
Heat Source Natural Gas
Laundry Main Floor
Exterior
Garage Garage - Side Entry, Garage Door Opener, Inside Access
Garage Spaces 2.0
Utilities Available Cable TV, Natural Gas Available, Under Ground
Amenities Available None
Waterfront N
Water Access N
View Trees/Woods
Roof Type Pitched
Accessibility None
Road Frontage Private
Attached Garage 2
Total Parking Spaces 2
Garage Y
Building
Lot Description Cul-de-sac
Story 2
Foundation Concrete Perimeter
Sewer Public Sewer
Water Public
Architectural Style Colonial
Level or Stories 2
Additional Building Above Grade, Below Grade
Structure Type Cathedral Ceilings,High
New Construction N
Schools
Elementary Schools Culbertson
Middle Schools Paxon Hollow
High Schools Marple Newtown
School District Marple Newtown
Others
Pets Allowed Y
HOA Fee Include Common Area Maintenance,Ext Bldg Maint,Lawn Maintenance,Snow Removal,Trash
Senior Community No
Tax ID 30-00-02916-65
Ownership Condominium
Acceptable Financing Conventional, Cash
Horse Property N
Listing Terms Conventional, Cash
Financing Conventional,Cash
Special Listing Condition Standard
Pets Description Number Limit
Read Less Info
Want to know what your home might be worth? Contact us for a FREE valuation!

Our team is ready to help you sell your home for the highest possible price ASAP

Bought with Connie Updike • Compass RE

"My job is to find and attract mastery-based agents to the office, protect the culture, and make sure everyone is happy! "






