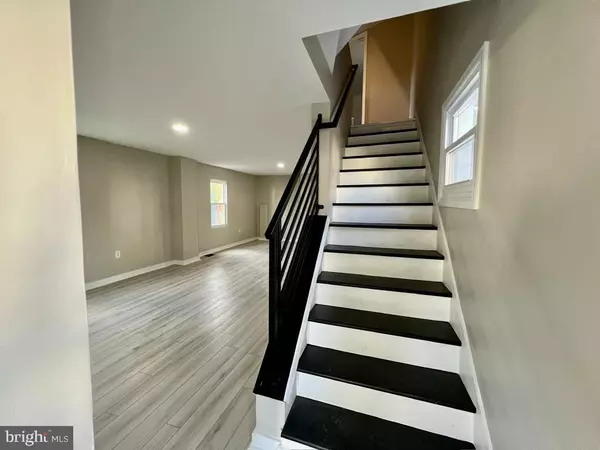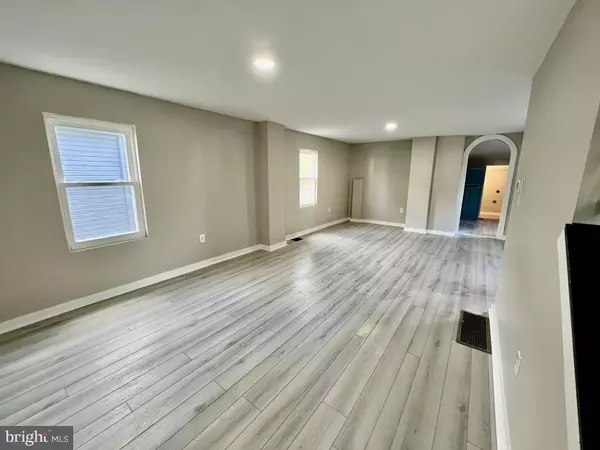$245,000
$245,000
For more information regarding the value of a property, please contact us for a free consultation.
3 Beds
2 Baths
1,350 SqFt
SOLD DATE : 12/29/2023
Key Details
Sold Price $245,000
Property Type Single Family Home
Sub Type Detached
Listing Status Sold
Purchase Type For Sale
Square Footage 1,350 sqft
Price per Sqft $181
Subdivision Billingsport
MLS Listing ID NJGL2035376
Sold Date 12/29/23
Style Colonial
Bedrooms 3
Full Baths 1
Half Baths 1
HOA Y/N N
Abv Grd Liv Area 1,350
Originating Board BRIGHT
Year Built 1920
Annual Tax Amount $4,225
Tax Year 2023
Lot Size 4,588 Sqft
Acres 0.11
Lot Dimensions 31.00 x 148.00
Property Description
Welcome Home to 1558 S Delaware St. Completely renovated throughout, this home offers a sunny enclosed front porch, a spacious living/dining room open floor plan with modern touches like recessed lighting and wrought iron railings. You can't help but notice the luxury vinyl plank flooring that is incredibly durable and seamless in the open space. The kitchen layout was maximized and offers white shaker cabinets, granite countertops and stainless steel appliances. Behind the kitchen features an oversized laundry area that could also fit an office space, storage, or a dreamlike pantry shelved out space like you see on tik tok. Brand new half bath completes the first floor. Heading up to the second floor, you'll see the gorgeous full hall bathroom with designer style tile flooring, subway tile shower surround and modern touches of a new vanity, lighting and stylish mirror. All high end luxury vinyl plank flooring throughout the second floor and in all of the freshly remodeled bedrooms. The third floor offers an oversized attic accessible by stairs for ample storage space to organize. Long stone driveway can fit three cars and a private rear yard that backs to the elementary school. Just a rocks throw to the 295 entrance and Clarkboro where the new shopping centers are located and the famous Cinder Bar. Rent prices are increasing in this area and this home would be a steal for a first time buyer. See if you are eligible for a grant!
Location
State NJ
County Gloucester
Area Paulsboro Boro (20814)
Zoning RES
Rooms
Basement Full
Interior
Interior Features Attic, Breakfast Area, Combination Dining/Living, Dining Area, Pantry, Recessed Lighting, Upgraded Countertops
Hot Water Natural Gas
Heating Central
Cooling Central A/C
Flooring Luxury Vinyl Plank, Ceramic Tile
Equipment Dishwasher, Refrigerator, Stove, Water Heater
Fireplace N
Window Features Replacement,Double Pane
Appliance Dishwasher, Refrigerator, Stove, Water Heater
Heat Source Natural Gas
Laundry Main Floor
Exterior
Garage Spaces 3.0
Fence Chain Link, Wood
Utilities Available Natural Gas Available
Waterfront N
Water Access N
Roof Type Shingle
Accessibility None
Total Parking Spaces 3
Garage N
Building
Lot Description Front Yard, Landscaping, Rear Yard
Story 2
Foundation Stone
Sewer Public Sewer
Water Public
Architectural Style Colonial
Level or Stories 2
Additional Building Above Grade, Below Grade
Structure Type Dry Wall
New Construction N
Schools
School District Paulsboro Public Schools
Others
Senior Community No
Tax ID 14-00126-00025
Ownership Fee Simple
SqFt Source Assessor
Acceptable Financing Cash, Conventional, FHA, VA
Horse Property N
Listing Terms Cash, Conventional, FHA, VA
Financing Cash,Conventional,FHA,VA
Special Listing Condition Standard
Read Less Info
Want to know what your home might be worth? Contact us for a FREE valuation!

Our team is ready to help you sell your home for the highest possible price ASAP

Bought with Victoria L Cusack • Premier Real Estate Corp.

"My job is to find and attract mastery-based agents to the office, protect the culture, and make sure everyone is happy! "






