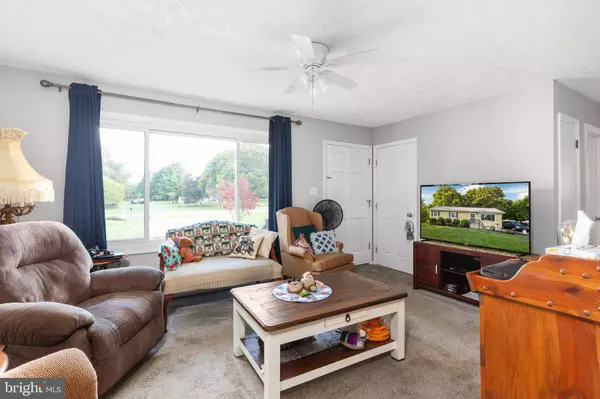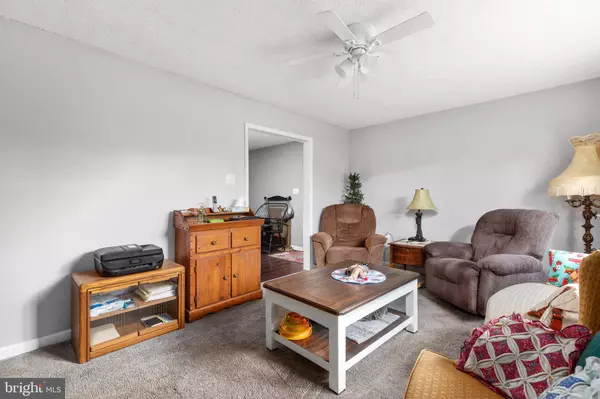$290,000
$299,000
3.0%For more information regarding the value of a property, please contact us for a free consultation.
3 Beds
1 Bath
1,008 SqFt
SOLD DATE : 01/05/2024
Key Details
Sold Price $290,000
Property Type Single Family Home
Sub Type Detached
Listing Status Sold
Purchase Type For Sale
Square Footage 1,008 sqft
Price per Sqft $287
Subdivision Gordondale
MLS Listing ID VAFV2015326
Sold Date 01/05/24
Style Ranch/Rambler
Bedrooms 3
Full Baths 1
HOA Y/N N
Abv Grd Liv Area 1,008
Originating Board BRIGHT
Year Built 1975
Annual Tax Amount $978
Tax Year 2022
Lot Size 0.800 Acres
Acres 0.8
Property Description
Welcome to your new home in Clear Brook, VA! Stainless steel appliances! Tile backsplash! Brand new tiled shower! Newer roof! No city taxes or water bill! Multiple sheds! On almost one acre of land, this charming rancher offers convenient one-level living with 3 bedrooms and 1 bathroom, perfect for cozy family living. The kitchen features stainless steel appliances and a tile backsplash. Step into the bathroom and discover a brand-new tiled shower. The outside has not one, but two sheds, each equipped with electric, providing ample storage space for your tools and toys. The roof (a vital component of any home) is less than 2 years old, offering peace of mind. The exterior invites you to relax on the patio, perfect for enjoying the serene surroundings. Plus, the large asphalt driveway provides plenty of parking space for family and friends. Conveniently nestled in close proximity to the interstate and shopping, this property offers not just a home, but a lifestyle and is great for commuters. Don't miss the chance to call this Clear Brook gem your home sweet home!
Location
State VA
County Frederick
Zoning RA
Rooms
Other Rooms Living Room, Bedroom 2, Bedroom 3, Kitchen, Bedroom 1, Laundry, Bathroom 1
Main Level Bedrooms 3
Interior
Interior Features Dining Area, Kitchen - Eat-In, Ceiling Fan(s), Carpet, Attic, Breakfast Area, Combination Kitchen/Dining, Entry Level Bedroom, Recessed Lighting
Hot Water Electric
Heating Baseboard - Electric
Cooling Window Unit(s)
Flooring Carpet, Luxury Vinyl Plank, Laminate Plank
Equipment Dryer, Washer, Oven/Range - Electric, Refrigerator, Water Heater, Stainless Steel Appliances
Fireplace N
Appliance Dryer, Washer, Oven/Range - Electric, Refrigerator, Water Heater, Stainless Steel Appliances
Heat Source Electric
Laundry Main Floor
Exterior
Exterior Feature Patio(s)
Water Access N
View Mountain
Roof Type Shingle
Accessibility None
Porch Patio(s)
Garage N
Building
Lot Description Cleared, Front Yard, Level, Rear Yard
Story 1
Foundation Crawl Space
Sewer On Site Septic
Water Well
Architectural Style Ranch/Rambler
Level or Stories 1
Additional Building Above Grade, Below Grade
Structure Type Dry Wall
New Construction N
Schools
Elementary Schools Stonewall
Middle Schools James Wood
High Schools James Wood
School District Frederick County Public Schools
Others
Senior Community No
Tax ID 33 3 1 16
Ownership Fee Simple
SqFt Source Assessor
Acceptable Financing Cash, Conventional, FHA, USDA, VA, VHDA
Listing Terms Cash, Conventional, FHA, USDA, VA, VHDA
Financing Cash,Conventional,FHA,USDA,VA,VHDA
Special Listing Condition Standard
Read Less Info
Want to know what your home might be worth? Contact us for a FREE valuation!

Our team is ready to help you sell your home for the highest possible price ASAP

Bought with Cara L Wilkins • MarketPlace REALTY

"My job is to find and attract mastery-based agents to the office, protect the culture, and make sure everyone is happy! "






