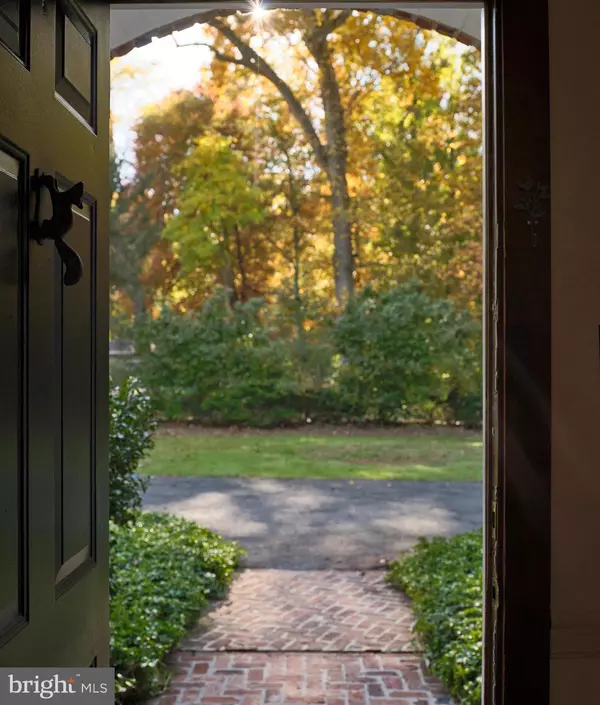$635,000
$625,000
1.6%For more information regarding the value of a property, please contact us for a free consultation.
4 Beds
3 Baths
1,856 SqFt
SOLD DATE : 01/04/2024
Key Details
Sold Price $635,000
Property Type Single Family Home
Sub Type Detached
Listing Status Sold
Purchase Type For Sale
Square Footage 1,856 sqft
Price per Sqft $342
Subdivision Not On List
MLS Listing ID NJME2036670
Sold Date 01/04/24
Style Colonial
Bedrooms 4
Full Baths 2
Half Baths 1
HOA Y/N N
Abv Grd Liv Area 1,856
Originating Board BRIGHT
Year Built 1985
Annual Tax Amount $12,995
Tax Year 2022
Lot Size 0.870 Acres
Acres 0.87
Lot Dimensions 0.00 x 0.00
Property Description
Relax.....BREATHE.......3 Lupine Road is where peace, tranquility and privacy meet the practicality of life. As you travel up River Road, the Canal and Delaware River enhance the beauty of your journey. 1/4 mile from the River is Lupine Lane. A private road with custom homes, sensibly tucked away in a community of it's own. Backing up to farmland, you will observe curious cows from afar. Want to go for a walk or run? There is a 2 mile trail right behind the property to access. OR just a few minutes up River Road is Washington Crossing State Park where history, exercise, adventures and explorations are endless! The home is surrounded by mature trees and gardens. Move in ready, the bones of this home are in excellent shape. Exterior Hardie Board, Roof, mechanicals, windows, septic, well have all been addressed/upgraded and maintained during the seller's ownership. See attached "Note Worthy". As you enter the home, the gleaming pine floors, flowing through out the home will immediately catch your eye. The Family Room fireplace and built-ins, will create a vision, of how lovely this room will be when filled with family and friends. The updated kitchen over looks the vegetable garden as does the atrium with sky lights in the breakfast room. A first floor office suite over looking the rear yard sanctuary will keep those juices flowing for maximum productivity! Second level has four bedrooms, and 2 full baths. Both of the bathrooms have pine wood flooring underneath the current floor. The fully finished basement provides additional office space, play area, media room, gym.....whatever makes sense for you. Looking for weekend festivals, shopping, antiquing, wine tasting, delicious food? New Hope and Lambertville are just a few miles up the road, showcasing scenic countryside, romantic hideaways and family fun. Award Winning Hopewell School District. Easy commutability to I- 295, I-95, Route 1 &Turnpike. Northeast Corridor trains to NYC, Philadelphia, Washington. Convenient Airports; Trenton, Newark, Philadelphia. Don't miss touring this amazing property and home. Looking forward to meeting and greeting you!
Location
State NJ
County Mercer
Area Hopewell Twp (21106)
Zoning R150
Rooms
Basement Fully Finished
Interior
Interior Features Breakfast Area, Built-Ins, Carpet, Chair Railings, Crown Moldings, Dining Area, Exposed Beams, Family Room Off Kitchen, Floor Plan - Traditional, Kitchen - Eat-In, Recessed Lighting, Stall Shower, Stove - Wood, Wood Floors
Hot Water Electric
Heating Forced Air
Cooling Central A/C
Flooring Hardwood, Carpet
Fireplaces Number 1
Equipment Built-In Microwave, Dishwasher, Dryer, Oven - Self Cleaning, Oven/Range - Electric, Washer
Fireplace Y
Appliance Built-In Microwave, Dishwasher, Dryer, Oven - Self Cleaning, Oven/Range - Electric, Washer
Heat Source Oil
Exterior
Garage Garage - Side Entry
Garage Spaces 1.0
Utilities Available Electric Available
Waterfront N
Water Access N
View Garden/Lawn, Pasture, Trees/Woods
Accessibility 2+ Access Exits
Attached Garage 1
Total Parking Spaces 1
Garage Y
Building
Lot Description Front Yard, Landscaping, Partly Wooded, Premium, Private, Rear Yard, Secluded, Trees/Wooded
Story 2
Foundation Slab
Sewer On Site Septic
Water Well
Architectural Style Colonial
Level or Stories 2
Additional Building Above Grade, Below Grade
New Construction N
Schools
School District Hopewell Valley Regional Schools
Others
Senior Community No
Tax ID 06-00098-00065
Ownership Fee Simple
SqFt Source Assessor
Acceptable Financing Cash, Conventional
Listing Terms Cash, Conventional
Financing Cash,Conventional
Special Listing Condition Standard
Read Less Info
Want to know what your home might be worth? Contact us for a FREE valuation!

Our team is ready to help you sell your home for the highest possible price ASAP

Bought with Non Member • Non Subscribing Office

"My job is to find and attract mastery-based agents to the office, protect the culture, and make sure everyone is happy! "






