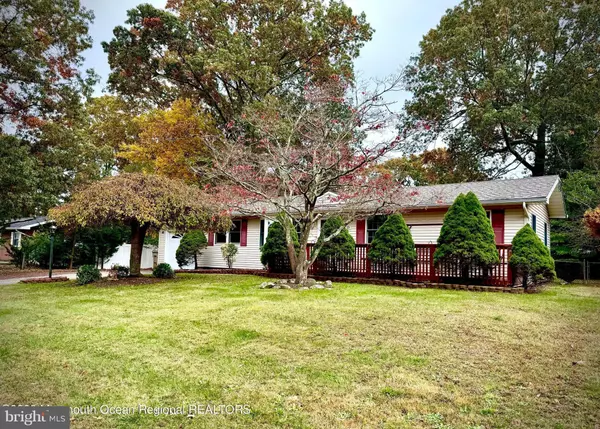$328,000
$339,900
3.5%For more information regarding the value of a property, please contact us for a free consultation.
3 Beds
1 Bath
1,000 SqFt
SOLD DATE : 01/12/2024
Key Details
Sold Price $328,000
Property Type Single Family Home
Sub Type Detached
Listing Status Sold
Purchase Type For Sale
Square Footage 1,000 sqft
Price per Sqft $328
Subdivision Berkeley Twp
MLS Listing ID NJOC2022142
Sold Date 01/12/24
Style Ranch/Rambler
Bedrooms 3
Full Baths 1
HOA Y/N N
Abv Grd Liv Area 1,000
Originating Board BRIGHT
Year Built 1960
Annual Tax Amount $4,467
Tax Year 2022
Lot Size 10,001 Sqft
Acres 0.23
Lot Dimensions 100.00 x 100.00
Property Description
Lovely 3 bedroom 1 bath Ranch home on a 100 x 100 lot. Great curb appeal with lush landscaping. Front desk at entrance of home is inviting and creates a nice use of space. Inside the home you have a formal living room with bow window. All new carpeting. Down the hall are the 3 bedrooms, and a large bathroom that is waiting for your creative ideas. Leading to the garage you enter the great room, which is nice and private from the rest of the home, and has a sliding door to the backyard. Step out onto the deck overlooking the yard and shed. There's a lot of room and will allow you to make it your own. Newer roof. Conveniently located near the bay, school, baseball fields and local shopping. Come and see for yourself!
Location
State NJ
County Ocean
Area Berkeley Twp (21506)
Zoning R100
Rooms
Main Level Bedrooms 3
Interior
Interior Features Attic, Recessed Lighting, Crown Moldings, Kitchen - Eat-In
Hot Water Natural Gas
Cooling Central A/C
Flooring Carpet
Equipment Dryer, Refrigerator, Washer
Fireplace N
Window Features Bay/Bow
Appliance Dryer, Refrigerator, Washer
Heat Source Other
Exterior
Exterior Feature Deck(s)
Garage Other
Garage Spaces 1.0
Waterfront N
Water Access N
Roof Type Shingle
Accessibility None
Porch Deck(s)
Attached Garage 1
Total Parking Spaces 1
Garage Y
Building
Story 1
Foundation Crawl Space
Sewer Public Sewer
Water Public
Architectural Style Ranch/Rambler
Level or Stories 1
Additional Building Above Grade, Below Grade
New Construction N
Schools
Middle Schools Central Regional M.S.
High Schools Central Regional H.S.
School District Central Regional Schools
Others
Senior Community No
Tax ID 06-01230-00004
Ownership Fee Simple
SqFt Source Assessor
Acceptable Financing Cash, Conventional, FHA, VA
Listing Terms Cash, Conventional, FHA, VA
Financing Cash,Conventional,FHA,VA
Special Listing Condition Standard
Read Less Info
Want to know what your home might be worth? Contact us for a FREE valuation!

Our team is ready to help you sell your home for the highest possible price ASAP

Bought with Non Member • Non Subscribing Office

"My job is to find and attract mastery-based agents to the office, protect the culture, and make sure everyone is happy! "






