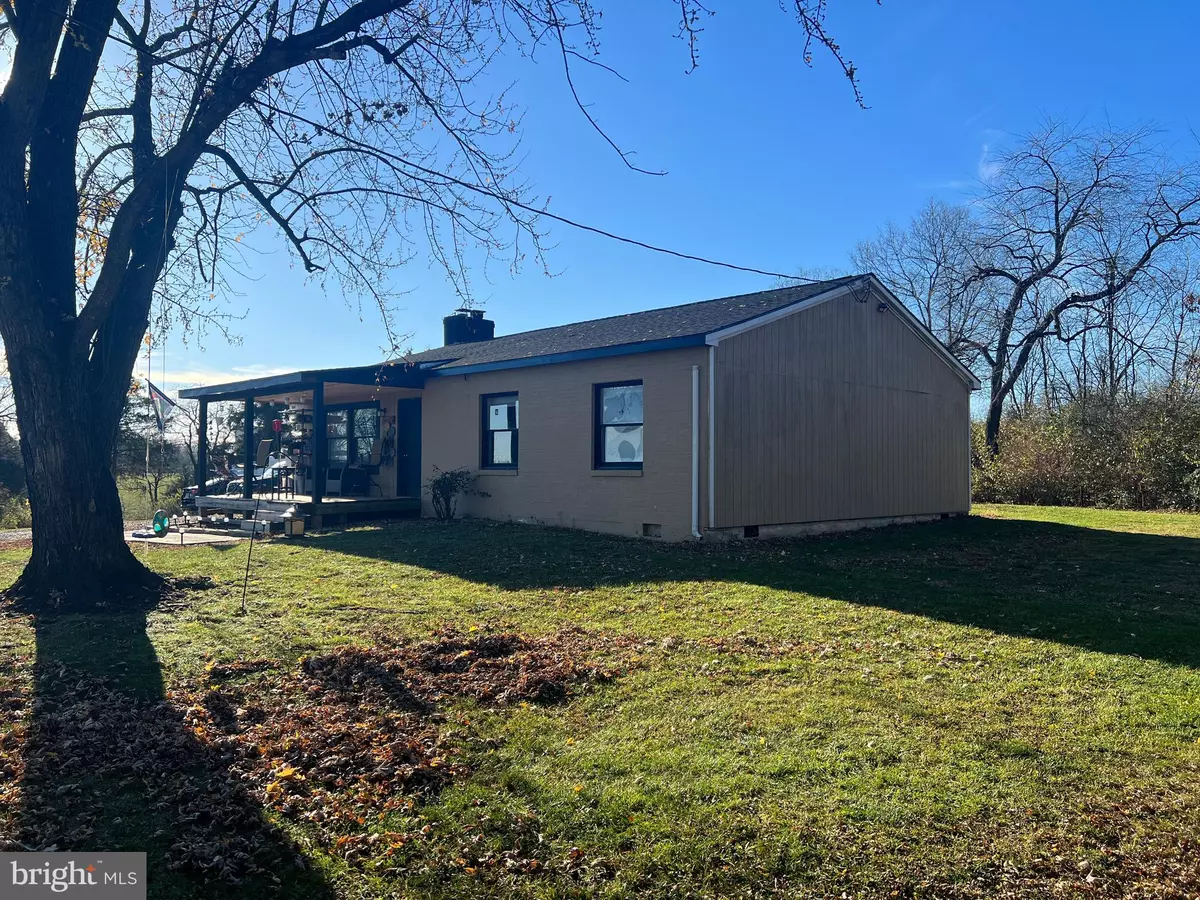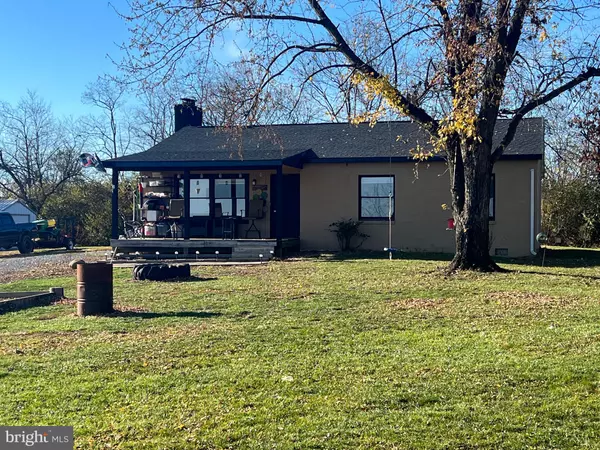$242,000
$249,900
3.2%For more information regarding the value of a property, please contact us for a free consultation.
3 Beds
2 Baths
1,260 SqFt
SOLD DATE : 01/19/2024
Key Details
Sold Price $242,000
Property Type Single Family Home
Sub Type Detached
Listing Status Sold
Purchase Type For Sale
Square Footage 1,260 sqft
Price per Sqft $192
Subdivision None Available
MLS Listing ID VAFV2016178
Sold Date 01/19/24
Style Ranch/Rambler
Bedrooms 3
Full Baths 2
HOA Y/N N
Abv Grd Liv Area 1,260
Originating Board BRIGHT
Year Built 1986
Annual Tax Amount $1,054
Tax Year 2022
Lot Size 2.600 Acres
Acres 2.6
Property Description
This three bedroom, two bath rancher is located on just over 2.5 acres and sits on a private lot just a few minutes from I 81, This house has a view from the covered front porch that is beautiful, giving you the feeling that you are deep in the country. You will be able to relax as you watch the sunrise every morning if you so choose.. Bring your chickens and your goats, there is plenty of space for country living at it's best..
With some TLC,,and personal touches, you can make this home the way you want it to be .Featuring an open concept, you will quickly be drawn to the wood burning fireplace, that can easily heat the entire space. This is not a turn-key home, but given the opportunity you can make it a special place to call your own. There are hardwood floors throughout the main living area, and carpet in all three bedrooms. While the Primary Bath is newly renovated, The hall bath will need to be finished.. The kitchen and bar area will also need some work on the ceiling but with those items completed, this home would be a great investment. Come check it out.
Location
State VA
County Frederick
Zoning EM
Rooms
Other Rooms Living Room, Dining Room, Bedroom 2, Bedroom 3, Kitchen, Bedroom 1, Laundry, Bathroom 1, Bathroom 2
Main Level Bedrooms 3
Interior
Interior Features Combination Dining/Living, Combination Kitchen/Dining, Combination Kitchen/Living, Dining Area, Floor Plan - Open, Stove - Wood, Wood Floors, Carpet
Hot Water Electric
Heating Baseboard - Electric, Wood Burn Stove, Heat Pump(s)
Cooling Heat Pump(s)
Fireplaces Number 1
Fireplaces Type Mantel(s), Insert
Equipment Dishwasher, Dryer, Refrigerator, Stove, Washer
Furnishings No
Fireplace Y
Appliance Dishwasher, Dryer, Refrigerator, Stove, Washer
Heat Source Electric
Laundry Dryer In Unit, Main Floor, Washer In Unit
Exterior
Exterior Feature Porch(es)
Garage Spaces 8.0
Water Access N
Roof Type Architectural Shingle
Accessibility None
Porch Porch(es)
Total Parking Spaces 8
Garage N
Building
Story 1
Foundation Block
Sewer On Site Septic
Water Well
Architectural Style Ranch/Rambler
Level or Stories 1
Additional Building Above Grade, Below Grade
Structure Type Dry Wall
New Construction N
Schools
Elementary Schools Stonewall
Middle Schools James Wood
High Schools James Wood
School District Frederick County Public Schools
Others
Senior Community No
Tax ID 34 A 22A
Ownership Fee Simple
SqFt Source Assessor
Special Listing Condition Standard
Read Less Info
Want to know what your home might be worth? Contact us for a FREE valuation!

Our team is ready to help you sell your home for the highest possible price ASAP

Bought with Jodi Costello • ERA Oakcrest Realty, Inc.

"My job is to find and attract mastery-based agents to the office, protect the culture, and make sure everyone is happy! "






