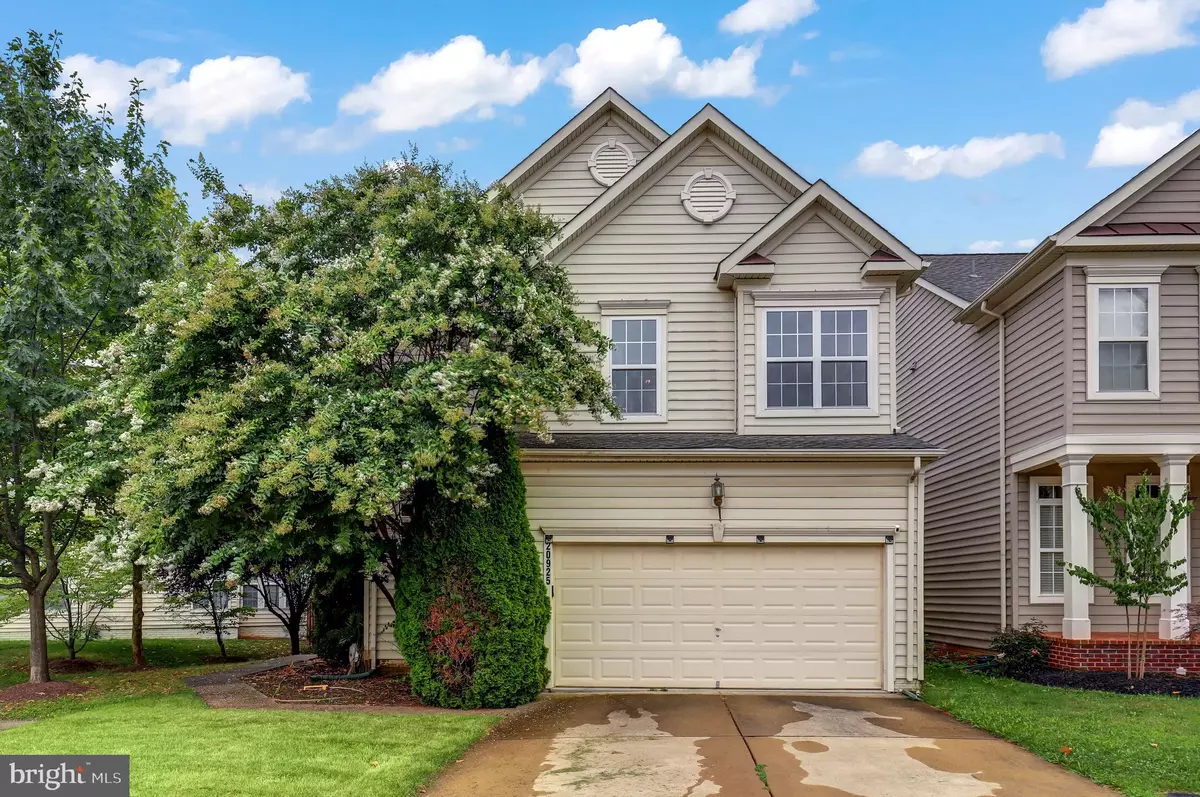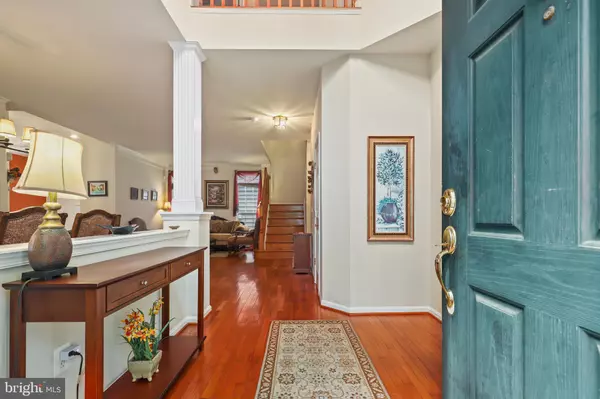$748,000
$764,999
2.2%For more information regarding the value of a property, please contact us for a free consultation.
3 Beds
4 Baths
3,721 SqFt
SOLD DATE : 01/31/2024
Key Details
Sold Price $748,000
Property Type Townhouse
Sub Type End of Row/Townhouse
Listing Status Sold
Purchase Type For Sale
Square Footage 3,721 sqft
Price per Sqft $201
Subdivision Ashburn Village
MLS Listing ID VALO2055792
Sold Date 01/31/24
Style Other,Traditional
Bedrooms 3
Full Baths 3
Half Baths 1
HOA Fees $133/mo
HOA Y/N Y
Abv Grd Liv Area 2,716
Originating Board BRIGHT
Year Built 2002
Annual Tax Amount $5,954
Tax Year 2023
Lot Size 3,920 Sqft
Acres 0.09
Property Description
***Freshly painted and new carpet at upper level 11/2023!!!*** Welcome home to this East facing beautiful home in the amazing, amenity filled Ashburn Village community of Ashburn, VA! 20925 Winola Terrace is a 3 level semi-detached home featuring 3 bedrooms, 3.5 bathrooms and 2 car garage. This home is open and bright and lives like a single family home. There are plenty of huge windows letting in the natural light throughout. As you enter through the front door into the 2 story foyer, to the right, you have an office/den with French doors for those who work from home or just need a private space that looks out to the green space in front of the home. As you move through into the elegant formal living and dining areas notice the updated light fixture, crown molding and chair rail. The gourmet kitchen boasts stainless steel appliances, updated countertops, updated cabinets, backsplash, recessed lighting, an island and ceramic tile floors. This opens into the family room with the gas fireplace and the other side into the wonderful light filled sunroom with a vaulted ceiling. Leading out to the patio in the backyard which is fully fenced and very private for family gatherings and cookouts. The main level also has beautiful hardwood floors and high ceilings. The hardwood floors continue up the stairs and the hallway at the bedroom level. The huge primary bedroom also has a sitting room that is the perfect space to get away to watch your favorite show or enjoy some reading. You can’t miss the enormous walk-in closet and the primary bathroom with a soaking tub, separate shower and 2 separate sink vanities with plenty of counter and cabinet space. The 2 secondary bedrooms are generously sized with large closets. And the full bathroom that does connect to one of the bedrooms and the hallway also has a 2 sink vanity. The lower level has a huge open rec room area plus another den with a large closet, full bathroom and some unfinished space for storage or a workout room or to finish as a media room/den. So many updates to this home as well including freshly painted 11/2023, new carpet upper level 11/2023, roof replaced in 2019, water heater 2017, washer and dryer 2013, all appliances and the kitchen 2012. You will never run out of things to do in Ashburn Village all year round with the pools, fitness center, sauna, all of the sport courts, the marina areas with the multiple lakes where you can enjoy catch and release fishing and manually propelled boats. Also just minutes away from One Loudoun. There is plenty of shopping and restaurants nearby. And commuter roads as well, rt. 7, toll road, rt 28.
Location
State VA
County Loudoun
Zoning PDH4
Direction East
Rooms
Other Rooms Living Room, Dining Room, Primary Bedroom, Bedroom 2, Bedroom 3, Kitchen, Family Room, Den, Basement, Sun/Florida Room, Laundry, Office, Recreation Room, Primary Bathroom, Full Bath
Basement Fully Finished, Full
Interior
Interior Features Breakfast Area, Carpet, Ceiling Fan(s), Family Room Off Kitchen, Floor Plan - Open, Floor Plan - Traditional, Formal/Separate Dining Room, Kitchen - Table Space, Upgraded Countertops, Walk-in Closet(s)
Hot Water Natural Gas
Heating Forced Air
Cooling Ceiling Fan(s), Central A/C
Flooring Carpet, Ceramic Tile, Hardwood
Fireplaces Number 1
Fireplaces Type Gas/Propane, Mantel(s)
Equipment Built-In Microwave, Cooktop, Dishwasher, Disposal, Dryer, Exhaust Fan, Icemaker, Oven - Wall, Refrigerator, Washer, Stainless Steel Appliances
Fireplace Y
Appliance Built-In Microwave, Cooktop, Dishwasher, Disposal, Dryer, Exhaust Fan, Icemaker, Oven - Wall, Refrigerator, Washer, Stainless Steel Appliances
Heat Source Natural Gas
Exterior
Exterior Feature Patio(s)
Garage Garage Door Opener
Garage Spaces 4.0
Fence Fully, Rear
Amenities Available Basketball Courts, Club House, Common Grounds, Exercise Room, Fitness Center, Jog/Walk Path, Marina/Marina Club, Pool - Indoor, Pool - Outdoor, Racquet Ball, Sauna, Soccer Field, Tennis Courts, Tot Lots/Playground, Water/Lake Privileges
Water Access N
Accessibility None
Porch Patio(s)
Attached Garage 2
Total Parking Spaces 4
Garage Y
Building
Story 3
Foundation Other
Sewer Public Sewer
Water Public
Architectural Style Other, Traditional
Level or Stories 3
Additional Building Above Grade, Below Grade
Structure Type 9'+ Ceilings,Cathedral Ceilings
New Construction N
Schools
School District Loudoun County Public Schools
Others
HOA Fee Include Common Area Maintenance,Management,Pier/Dock Maintenance,Pool(s),Recreation Facility,Sauna,Snow Removal,Trash
Senior Community No
Tax ID 059369454000
Ownership Fee Simple
SqFt Source Assessor
Special Listing Condition Standard
Read Less Info
Want to know what your home might be worth? Contact us for a FREE valuation!

Our team is ready to help you sell your home for the highest possible price ASAP

Bought with Aarti Sood • Redfin Corporation

"My job is to find and attract mastery-based agents to the office, protect the culture, and make sure everyone is happy! "






