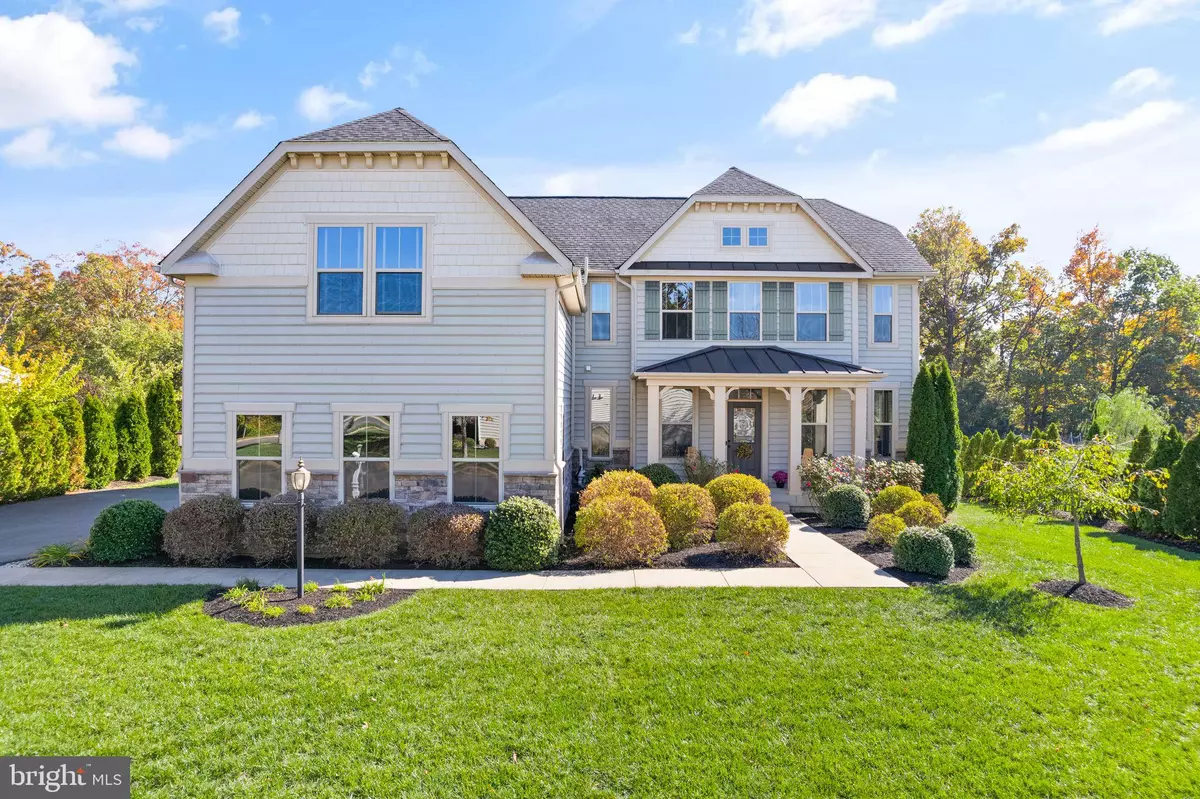$841,000
$825,000
1.9%For more information regarding the value of a property, please contact us for a free consultation.
5 Beds
4 Baths
5,626 SqFt
SOLD DATE : 01/31/2024
Key Details
Sold Price $841,000
Property Type Single Family Home
Sub Type Detached
Listing Status Sold
Purchase Type For Sale
Square Footage 5,626 sqft
Price per Sqft $149
Subdivision Brookside
MLS Listing ID VAFQ2010392
Sold Date 01/31/24
Style Colonial
Bedrooms 5
Full Baths 3
Half Baths 1
HOA Fees $113/qua
HOA Y/N Y
Abv Grd Liv Area 3,872
Originating Board BRIGHT
Year Built 2015
Annual Tax Amount $6,685
Tax Year 2022
Lot Size 0.459 Acres
Acres 0.46
Property Description
Multiple offers received. All offers are due 1/6/24 by 5pm. Welcome to 5043 Parkside Ct. This beautiful home on the coveted Brookside neighborhood on the DC side of Warrenton is located on a quiet cul-de-sac street and sits on almost half an acre, backing to trees with a well-kept flat yard across from the pond. This wonderful home has high ceilings, amazing views of the pond, 5 bedrooms (with two large master bedroom closets), 3.5 bathrooms, an extended family room, a media room, a sunroom, hardwood floors, granite counters, stainless steel appliances, an extended center island, a fireplace, a covered front porch, and a 3-car garage with Tesla chargers. Wooden plantation shutters or blinds throughout the home! This property is part of a great community with amazing amenities including 2 swimming pools, beautiful lakes and ponds, basketball and tennis courts, a gym, clubhouse, tot lots, and extensive walking paths!
Location
State VA
County Fauquier
Zoning PR
Rooms
Other Rooms Living Room, Dining Room, Kitchen, Family Room, Foyer, Sun/Florida Room, Recreation Room, Media Room
Basement Fully Finished
Interior
Hot Water Natural Gas
Heating Central
Cooling Central A/C
Fireplace N
Heat Source Natural Gas
Exterior
Garage Garage - Side Entry
Garage Spaces 3.0
Utilities Available Cable TV
Amenities Available Basketball Courts, Bike Trail, Boat Dock/Slip, Club House, Common Grounds, Exercise Room, Fitness Center, Lake, Pool - Outdoor, Swimming Pool, Tennis Courts, Tot Lots/Playground
Water Access N
Accessibility None
Attached Garage 3
Total Parking Spaces 3
Garage Y
Building
Story 3
Foundation Concrete Perimeter
Sewer Public Sewer
Water Public
Architectural Style Colonial
Level or Stories 3
Additional Building Above Grade, Below Grade
New Construction N
Schools
Elementary Schools Greenville
Middle Schools Auburn
High Schools Kettle Run
School District Fauquier County Public Schools
Others
Senior Community No
Tax ID 7915-33-3320
Ownership Fee Simple
SqFt Source Assessor
Special Listing Condition Standard
Read Less Info
Want to know what your home might be worth? Contact us for a FREE valuation!

Our team is ready to help you sell your home for the highest possible price ASAP

Bought with Cathy L Strittmater • Keller Williams Realty/Lee Beaver & Assoc.

"My job is to find and attract mastery-based agents to the office, protect the culture, and make sure everyone is happy! "






