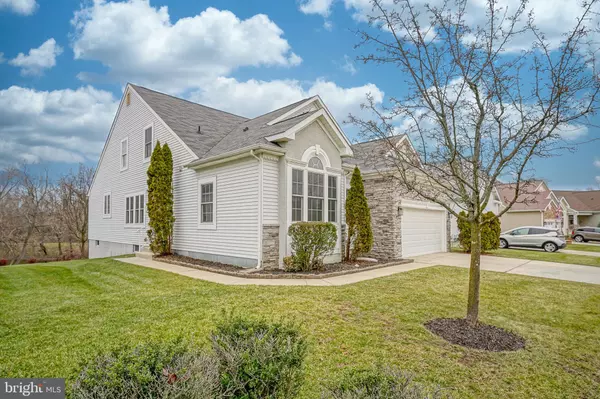$549,000
$549,000
For more information regarding the value of a property, please contact us for a free consultation.
3 Beds
3 Baths
2,420 SqFt
SOLD DATE : 02/02/2024
Key Details
Sold Price $549,000
Property Type Single Family Home
Sub Type Detached
Listing Status Sold
Purchase Type For Sale
Square Footage 2,420 sqft
Price per Sqft $226
Subdivision Greenbriar Horizons
MLS Listing ID NJBL2057750
Sold Date 02/02/24
Style Colonial
Bedrooms 3
Full Baths 2
Half Baths 1
HOA Fees $175/mo
HOA Y/N Y
Abv Grd Liv Area 2,420
Originating Board BRIGHT
Year Built 2005
Annual Tax Amount $7,501
Tax Year 2022
Lot Size 6,708 Sqft
Acres 0.15
Property Description
Spacious, renovated, water views! Welcome to Greenbriar Horizons a wonderful 55 and up active community built circa 2005. Thoughtfully laid out Parkview Model features 3 bedroom 3 bathroom home featuring new and refinished white oak flooring spanning all of the first floor common areas and brand new carpeting in the 3 bedrooms and upstairs loft/bonus room. New tile flooring in all 3 full bathrooms, new quartz vanities, and updated fixtures. The whole home including the enormous basement with 8 foot ceilings has been freshly repainted. This is the perfect low maintenance home with a first floor primary suite with tray ceilings, walk in closets, double vanity, soaker tub! This home backs up to a tranquil pond and walking path (no homes behind this property). Fully updated kitchen with white quiet close cabinetry doors, new tile backsplash, large 8 foot quartz island, new high end black stainless steel appliances including built in fridge, and gorgeous zero maintenance quartz countertops. Cozy dining area right off kitchen offers fantastic water views! Great room features 20 foot ceilings, and double doors lead to a private office with glass sliding doors leading to new composite decking with more amazing views of the pond, the perfect spot to grill! Recent upgrades include - New water heater, new LED lighting t/o, 2 zone HVAC, smart garage door opener - this home needs nothing! Listings in this community rarely come on the market, let alone in this condition! Don't wait! LLC members are licensed real estate agents. Professional photography will be uploaded this weekend.
Location
State NJ
County Burlington
Area Florence Twp (20315)
Zoning RES
Rooms
Basement Other
Main Level Bedrooms 3
Interior
Hot Water Natural Gas
Heating Forced Air
Cooling Central A/C
Fireplace N
Heat Source Natural Gas
Exterior
Garage Covered Parking, Garage - Front Entry
Garage Spaces 2.0
Amenities Available Billiard Room, Club House, Exercise Room, Pool - Outdoor, Swimming Pool, Tennis Courts
Waterfront N
Water Access N
Accessibility None
Attached Garage 2
Total Parking Spaces 2
Garage Y
Building
Story 2
Foundation Block
Sewer Public Sewer
Water Public
Architectural Style Colonial
Level or Stories 2
Additional Building Above Grade, Below Grade
New Construction N
Schools
School District Florence Township Public Schools
Others
HOA Fee Include Common Area Maintenance,Lawn Maintenance,Management,Pool(s),Snow Removal,Trash
Senior Community Yes
Age Restriction 55
Tax ID 15-00167 03-00008
Ownership Fee Simple
SqFt Source Estimated
Special Listing Condition Standard
Read Less Info
Want to know what your home might be worth? Contact us for a FREE valuation!

Our team is ready to help you sell your home for the highest possible price ASAP

Bought with Scott M Hartman • Redfin

"My job is to find and attract mastery-based agents to the office, protect the culture, and make sure everyone is happy! "






