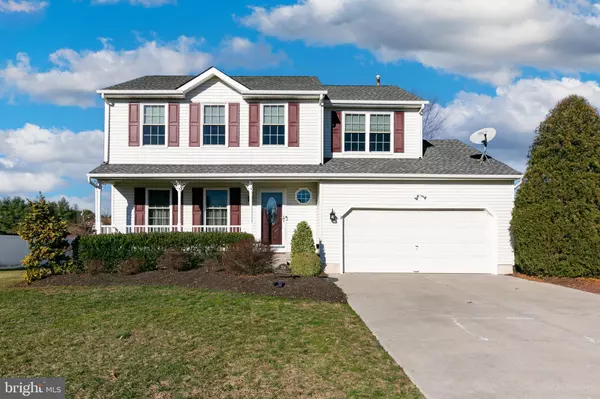$464,900
$469,900
1.1%For more information regarding the value of a property, please contact us for a free consultation.
4 Beds
3 Baths
2,092 SqFt
SOLD DATE : 02/07/2024
Key Details
Sold Price $464,900
Property Type Single Family Home
Sub Type Detached
Listing Status Sold
Purchase Type For Sale
Square Footage 2,092 sqft
Price per Sqft $222
Subdivision Tweed Farms
MLS Listing ID NJGL2037514
Sold Date 02/07/24
Style Colonial
Bedrooms 4
Full Baths 2
Half Baths 1
HOA Y/N N
Abv Grd Liv Area 2,092
Originating Board BRIGHT
Year Built 1999
Annual Tax Amount $8,842
Tax Year 2022
Lot Size 0.344 Acres
Acres 0.34
Lot Dimensions 100.00 x 150.00
Property Description
New price !!! Looking for your new home, look no further. This 4 bedroom, 2.5 bath beauty is set in Williamstown. The traditional floor plan of living and dining rooms offer laminate flooring and flow into the spacious eat-in -kithen which has been udpated with refaced cabinetry, quartz counters and beauitful ceramic 18x18 tile flooring. A cozy family room is set next with a wood burning fireplace and new carpeting. This floor is completed by the easy access to the half bath just inside the slider doors to the deck. The deck is completed by upgraded composite wood faux decking and is lined by 4 foot vinyl rails with rod balisters. The views from the deck are to the open space behind the home and can be enjoyed year round but are especially benefically for privacy during the summer while swimming in the above ground pool, (2023/54" and enjoying the backyard. Back in the home upstairs you will find a primary suite with a walk in closet and primary bath that includes a stall shower and soaking tub. Three secondary bedrooms and a 3 piece hall bath complete the 2nd floor. The basement is largely finished and allows for the at home office, additional living space, or gym. Additional rooms within the basement are the laundry room and the mechanical room both which provide room for storage. An attached 2 car garage and a covered front porch highlight the front elevation of the move-in ready home. Bonues to this home for the buyer include updates such as windows (4 years); roof (8years); HVAC, water heater (5 years); kitchen remodel (2023) and newly installed rugs. This home is ready to go plus convenient to shopping and the AC Expressway for easy city and shore travel! Sellers are movitated to see this home become yours!!
Location
State NJ
County Gloucester
Area Monroe Twp (20811)
Zoning RES
Rooms
Other Rooms Living Room, Dining Room, Primary Bedroom, Bedroom 2, Bedroom 3, Bedroom 4, Kitchen, Family Room, Den, Laundry, Bathroom 2, Primary Bathroom, Half Bath
Basement Full, Heated, Interior Access, Partially Finished, Poured Concrete, Sump Pump
Interior
Interior Features Attic, Breakfast Area, Carpet, Ceiling Fan(s), Dining Area, Family Room Off Kitchen, Floor Plan - Traditional, Formal/Separate Dining Room, Kitchen - Eat-In, Kitchen - Table Space, Primary Bath(s), Soaking Tub, Stall Shower, Tub Shower, Upgraded Countertops, Walk-in Closet(s)
Hot Water Natural Gas
Heating Forced Air
Cooling Central A/C
Flooring Carpet, Ceramic Tile, Laminate Plank, Vinyl
Fireplaces Number 1
Fireplaces Type Wood
Equipment Built-In Microwave, Dishwasher, Oven/Range - Gas
Fireplace Y
Appliance Built-In Microwave, Dishwasher, Oven/Range - Gas
Heat Source Natural Gas
Laundry Basement
Exterior
Garage Garage - Front Entry, Garage Door Opener, Inside Access
Garage Spaces 6.0
Pool Above Ground
Water Access N
Roof Type Asbestos Shingle
Accessibility None
Attached Garage 2
Total Parking Spaces 6
Garage Y
Building
Lot Description Adjoins - Open Space, Rear Yard
Story 2
Foundation Permanent, Other
Sewer Public Sewer
Water Public
Architectural Style Colonial
Level or Stories 2
Additional Building Above Grade, Below Grade
New Construction N
Schools
Elementary Schools Radix
Middle Schools Williamstown M.S.
High Schools Williamstown
School District Monroe Township Public Schools
Others
Senior Community No
Tax ID 11-000240103-00011
Ownership Fee Simple
SqFt Source Assessor
Acceptable Financing Cash, Conventional, FHA, VA
Listing Terms Cash, Conventional, FHA, VA
Financing Cash,Conventional,FHA,VA
Special Listing Condition Standard
Read Less Info
Want to know what your home might be worth? Contact us for a FREE valuation!

Our team is ready to help you sell your home for the highest possible price ASAP

Bought with Matthew Bryson • Penzone Realty

"My job is to find and attract mastery-based agents to the office, protect the culture, and make sure everyone is happy! "






