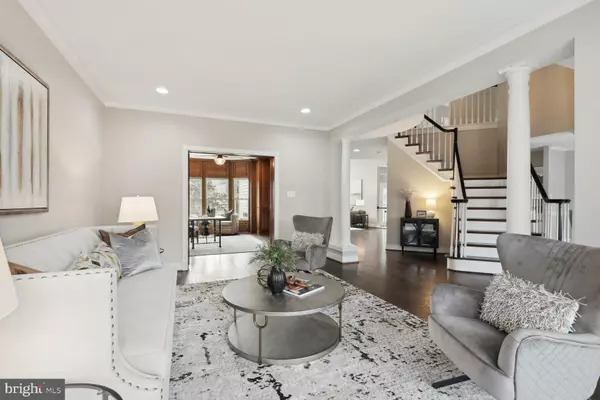$1,315,000
$1,125,000
16.9%For more information regarding the value of a property, please contact us for a free consultation.
4 Beds
5 Baths
5,223 SqFt
SOLD DATE : 02/14/2024
Key Details
Sold Price $1,315,000
Property Type Single Family Home
Sub Type Detached
Listing Status Sold
Purchase Type For Sale
Square Footage 5,223 sqft
Price per Sqft $251
Subdivision Ashburn Farm
MLS Listing ID VALO2062408
Sold Date 02/14/24
Style Colonial
Bedrooms 4
Full Baths 4
Half Baths 1
HOA Fees $103/mo
HOA Y/N Y
Abv Grd Liv Area 3,793
Originating Board BRIGHT
Year Built 1989
Annual Tax Amount $8,763
Tax Year 2023
Lot Size 0.310 Acres
Acres 0.31
Property Description
EXPERIENCE THE CHARM of this expansive Tudor-style home boasting 5200+ square feet of living space on three levels in sought after area of Ashburn Farm. Outside, you've got a playground for kids and a haven for furry pals in the form of a generously sized, flat, and fenced-in yard. Trust us; your children and dogs will be in heaven! If that's not enough, the dual-level deck offers ample space for some serious grilling and relaxing chilling. Step inside, and it's like entering a world of endless possibilities. The formal dining room is your party HQ, where hosting epic gatherings becomes second nature. But wait, there's more! The living room is so roomy it can handle a grand piano and all your friends too.! Family room with built-in bookshelves, gas fireplace and soaring, two-level ceiling just dares you to buy the biggest tree on the lot. Feeling like a gourmet chef? The kitchen is your canvas with a center island, double ovens, and a butler's pantry complete with a wine rack – cheers to that! Large office with elegant wood paneling and built-in bookshelves provides ample space for the work-from-home-crowd. Upstairs, the Primary bathroom has been luxuriously renovated featuring a separate soaking tub, large shower, double sinks with lovely quartz countertops. Hey kids, no fighting over bedrooms - they're all HUGE! And, the two upstairs bathrooms have been beautifully renovated and will be sure to please as well. But wait, there's more fun to be had in the basement! It's so massive, it's just perfect for everything. Ping-pong battles, pool tournaments, epic game nights, and movie marathons – you name it, you can do it all here. There's even a wet bar, a bonus room, a full bathroom and still plenty enough room for storage. Still, there's more to love. The community of Ashburn Farm offers three pools, miles and miles of walking/biking trails, tennis courts, baseball fields, tot lots and parks. Recent upgrades include: New Roof with Architectural Shingles 2023, brand new carpet in the kids rooms, fresh paint, Refrigerator, 2018, Dishwasher, 2019, Washer and Dryer, 2022, Upstairs HVAC - furnace and coil replaced, 2019. Professional pics coming soon.
Location
State VA
County Loudoun
Zoning PDH4
Direction Southeast
Rooms
Other Rooms Living Room, Dining Room, Primary Bedroom, Bedroom 2, Bedroom 3, Bedroom 4, Kitchen, Game Room, Family Room, Foyer, Breakfast Room, Study, Laundry, Other, Storage Room, Bathroom 2, Bathroom 3, Primary Bathroom, Full Bath
Basement Rear Entrance, Walkout Level, Daylight, Partial, Windows, Fully Finished
Interior
Interior Features Breakfast Area, Family Room Off Kitchen, Kitchen - Island, Kitchen - Table Space, Dining Area, Kitchen - Eat-In, Primary Bath(s), Built-Ins, Chair Railings, Upgraded Countertops, Crown Moldings, Floor Plan - Traditional
Hot Water Natural Gas
Heating Forced Air
Cooling Central A/C
Flooring Carpet, Hardwood, Luxury Vinyl Plank, Tile/Brick
Fireplaces Number 1
Fireplaces Type Fireplace - Glass Doors
Equipment Disposal, Microwave, Oven - Double, Oven - Wall, Cooktop, ENERGY STAR Clothes Washer, ENERGY STAR Dishwasher, Dryer, ENERGY STAR Refrigerator
Fireplace Y
Appliance Disposal, Microwave, Oven - Double, Oven - Wall, Cooktop, ENERGY STAR Clothes Washer, ENERGY STAR Dishwasher, Dryer, ENERGY STAR Refrigerator
Heat Source Natural Gas
Laundry Main Floor
Exterior
Exterior Feature Deck(s)
Garage Garage Door Opener, Garage - Front Entry
Garage Spaces 2.0
Fence Fully
Amenities Available Baseball Field, Basketball Courts, Bike Trail, Jog/Walk Path, Pool - Outdoor, Soccer Field, Swimming Pool, Tennis Courts, Tot Lots/Playground, Volleyball Courts, Lake
Water Access N
Roof Type Asphalt,Shingle
Accessibility None
Porch Deck(s)
Attached Garage 2
Total Parking Spaces 2
Garage Y
Building
Lot Description Private, Partly Wooded, Premium
Story 3
Foundation Permanent
Sewer Public Sewer
Water Public
Architectural Style Colonial
Level or Stories 3
Additional Building Above Grade, Below Grade
New Construction N
Schools
Elementary Schools Sanders Corner
Middle Schools Trailside
High Schools Stone Bridge
School District Loudoun County Public Schools
Others
Pets Allowed Y
HOA Fee Include Insurance,Management,Pool(s),Reserve Funds,Snow Removal,Trash
Senior Community No
Tax ID 117176711000
Ownership Fee Simple
SqFt Source Assessor
Acceptable Financing Cash, Conventional, FHA, VA
Listing Terms Cash, Conventional, FHA, VA
Financing Cash,Conventional,FHA,VA
Special Listing Condition Standard
Pets Description No Pet Restrictions
Read Less Info
Want to know what your home might be worth? Contact us for a FREE valuation!

Our team is ready to help you sell your home for the highest possible price ASAP

Bought with Gina M Tufano • Real Broker, LLC - McLean

"My job is to find and attract mastery-based agents to the office, protect the culture, and make sure everyone is happy! "






