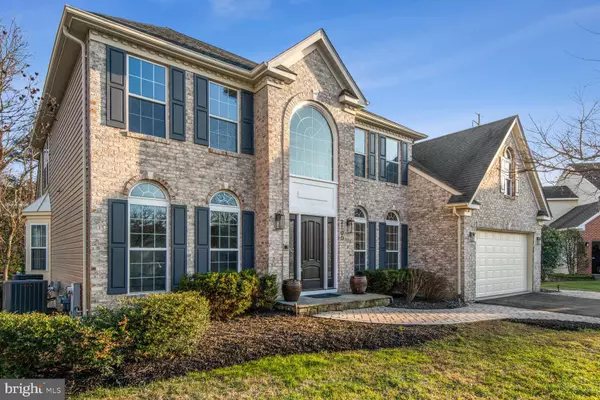$988,000
$988,000
For more information regarding the value of a property, please contact us for a free consultation.
7 Beds
4 Baths
5,682 SqFt
SOLD DATE : 02/12/2024
Key Details
Sold Price $988,000
Property Type Single Family Home
Sub Type Detached
Listing Status Sold
Purchase Type For Sale
Square Footage 5,682 sqft
Price per Sqft $173
Subdivision Canter Farms
MLS Listing ID MDAA2075730
Sold Date 02/12/24
Style Colonial
Bedrooms 7
Full Baths 3
Half Baths 1
HOA Fees $12
HOA Y/N Y
Abv Grd Liv Area 3,782
Originating Board BRIGHT
Year Built 1998
Annual Tax Amount $7,398
Tax Year 2023
Lot Size 0.345 Acres
Acres 0.34
Property Description
This awe-inspiring home is a MUST-SEE. Sitting on more than 0.34 acre find this exquisite high-end contemporary beautifully renovated home boasting Five bedrooms, Three and half bathrooms, a fully-finished walk-up basement with movie room and a two-car garage. Enter the front door and feel yourself drawn into this home’s enchantment. Exquisite taste radiates throughout, exuding quality and attention to fine architectural detail. The flowing layout of the main level contributes to the utmost practical living with soaring ceilings and immaculate hardwood floors enhanced by bright windows and abundant lighting. Substantial living and dining spaces are ideal for entertaining guests or more intimate living. The fully-equipped kitchen is perfect for preparing gourmet meals with its gleaming quartz countertops, premium cabinets, an island, built-in stainless steel-appliances, and ample storage for all your culinary endeavors. The floorplan transitions seamlessly from one space to the next with high-end finishes throughout and includes a resplendent family room, dining room, living room, powder room, and a main level office for work-from-home professionals. Ascend to the upper level by dual staircases to find four generous bedrooms which are served by two beautifully renovated bathrooms. The expansive primary bedroom with the walk-in closet you can expect is adjoined by an absolutely stunning and luxurious, private ensuite bathroom with premium features including an over-sized frameless glass shower stall with a free-standing tub, double vanity, and with recessed lighting and streaming rays of natural light coming through bright windows . You get to fully control the temperature inside this home using 2 zoned hvacs. New composite deck boosts the look of this house. The fully-finished lower level offers a tremendous amount of space for recreation and is perfectly suited to accommodate family, guests, or serve as an in-law suite. In the basement you will find two additional bedrooms/dens, laundry facilities, and a full bathroom. Host parties, intimate gatherings, and enjoy silent retreats all within your own home. Set in a serene and welcoming neighborhood and beautifully maintained properties, this home offers the finest in contemporary conveniences with splendor, comfort, and room to spread out. Move right in and love your lifestyle!
Location
State MD
County Anne Arundel
Zoning RESIDENTIAL
Rooms
Basement Daylight, Full, Full, Fully Finished, Walkout Level
Main Level Bedrooms 1
Interior
Hot Water Natural Gas
Heating Forced Air
Cooling Central A/C
Fireplaces Number 1
Fireplace Y
Heat Source Natural Gas
Exterior
Garage Garage - Front Entry
Garage Spaces 2.0
Waterfront N
Water Access N
Roof Type Architectural Shingle
Accessibility Other
Attached Garage 2
Total Parking Spaces 2
Garage Y
Building
Story 2
Foundation Brick/Mortar
Sewer Public Sewer
Water Public
Architectural Style Colonial
Level or Stories 2
Additional Building Above Grade, Below Grade
New Construction N
Schools
School District Anne Arundel County Public Schools
Others
Senior Community No
Tax ID 020215390089792
Ownership Fee Simple
SqFt Source Assessor
Special Listing Condition Standard
Read Less Info
Want to know what your home might be worth? Contact us for a FREE valuation!

Our team is ready to help you sell your home for the highest possible price ASAP

Bought with NECMETTIN AKAY • Taylor Properties

"My job is to find and attract mastery-based agents to the office, protect the culture, and make sure everyone is happy! "






