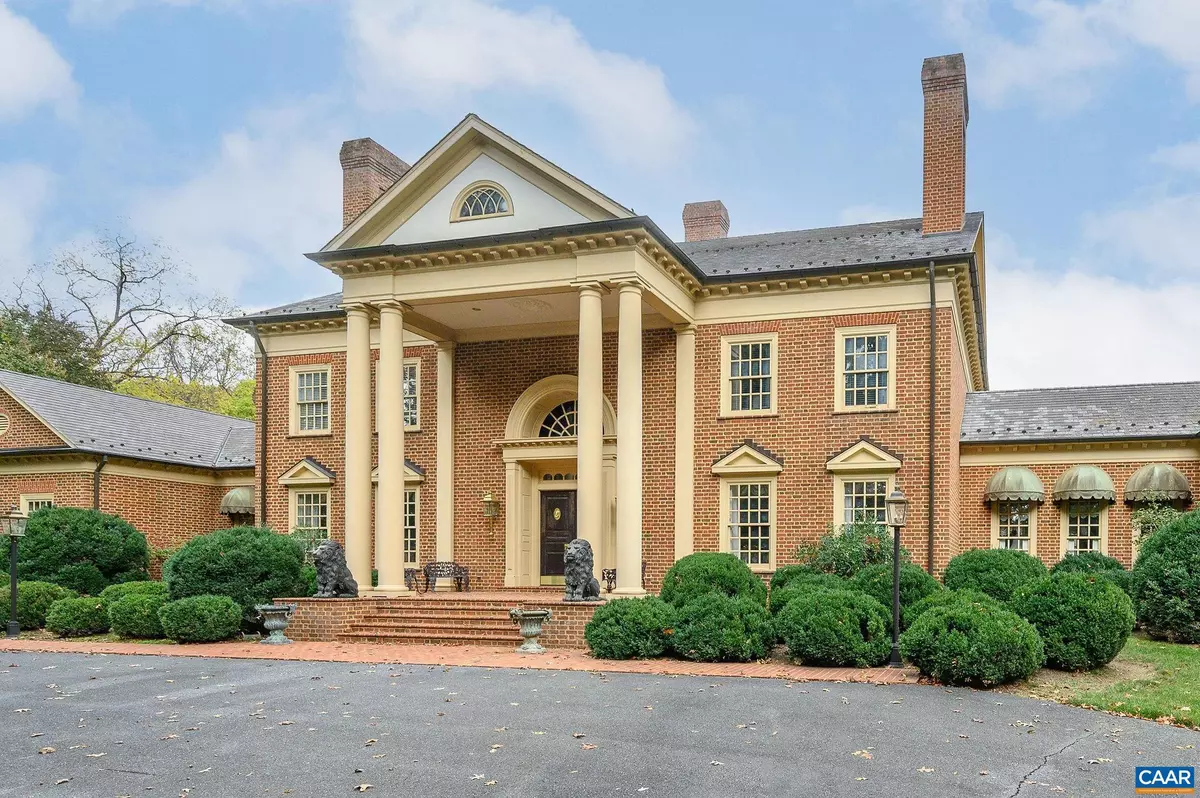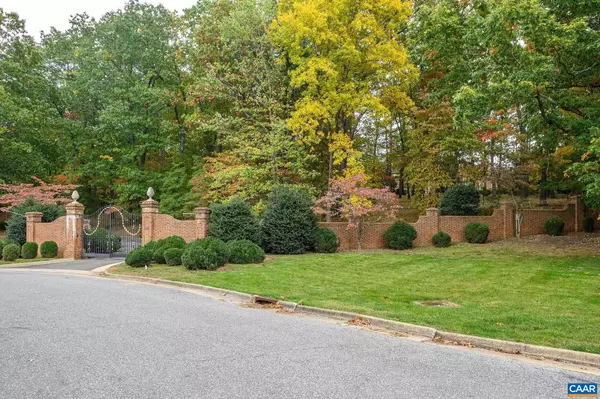$1,595,000
$1,595,000
For more information regarding the value of a property, please contact us for a free consultation.
4 Beds
8 Baths
7,298 SqFt
SOLD DATE : 02/29/2024
Key Details
Sold Price $1,595,000
Property Type Single Family Home
Sub Type Detached
Listing Status Sold
Purchase Type For Sale
Square Footage 7,298 sqft
Price per Sqft $218
Subdivision None Available
MLS Listing ID 646930
Sold Date 02/29/24
Style Other
Bedrooms 4
Full Baths 5
Half Baths 3
HOA Y/N N
Abv Grd Liv Area 7,298
Originating Board CAAR
Year Built 1987
Annual Tax Amount $11,883
Tax Year 2023
Lot Size 10.970 Acres
Acres 10.97
Property Description
Offered for the first time, this illustrious estate sits privately nestled within an 11-acre expanse in Staunton. A circular driveway introduces a meticulously crafted residence, ensconced by a main gate, fencing, and mature trees. This well-balanced home features 4 bedrooms and 6.5 bathrooms, with an unwavering commitment to precision and detail. Elegant rooms reveal ornate moldings, intricate trim, lovely ceiling medallions, and inviting fireplaces. The marble foyer, anchored by a magnificent staircase and a soaring ceiling, serves as a gateway to formal dining and living rooms. Beyond is the family room with a coffered ceiling, a sunroom, an inviting eat-in kitchen, and a handsome home office with fiber internet. The primary bedroom suite boasts dual bathrooms, each with walk-in closet. The second floor has three ensuite bedrooms, a sitting room with covered balcony, and a discreet secondary staircase. A separate structure provides four additional garage bays and a workshop. The landscaped grounds include a rear brick patio, a charming brick fountain, and various tranquil spaces for gardening, reading, and quiet contemplation.,Wood Cabinets,Fireplace in Bedroom,Fireplace in Dining Room,Fireplace in Family Room,Fireplace in Home Office,Fireplace in Living Room,Fireplace in Master Bedroom
Location
State VA
County Staunton City
Zoning R-1
Rooms
Other Rooms Living Room, Dining Room, Kitchen, Family Room, Foyer, Study, Sun/Florida Room, Laundry, Office, Full Bath, Half Bath, Additional Bedroom
Basement Fully Finished
Main Level Bedrooms 1
Interior
Interior Features Central Vacuum, Central Vacuum, Walk-in Closet(s), Breakfast Area, Kitchen - Eat-In, Kitchen - Island, Pantry, Recessed Lighting, Entry Level Bedroom
Heating Central, Forced Air
Cooling Central A/C
Flooring Marble, Wood
Fireplaces Number 3
Fireplaces Type Gas/Propane
Equipment Water Conditioner - Owned, Dryer, Washer, Dishwasher, Oven - Double, Microwave, Refrigerator, Cooktop
Fireplace Y
Appliance Water Conditioner - Owned, Dryer, Washer, Dishwasher, Oven - Double, Microwave, Refrigerator, Cooktop
Exterior
Garage Other, Garage - Side Entry
Fence Fully
View Garden/Lawn
Roof Type Slate
Accessibility None
Garage Y
Building
Lot Description Sloping, Landscaping, Partly Wooded, Private
Story 2
Foundation Block
Sewer Public Sewer
Water Public
Architectural Style Other
Level or Stories 2
Additional Building Above Grade, Below Grade
Structure Type 9'+ Ceilings,Vaulted Ceilings,Cathedral Ceilings
New Construction N
Others
Senior Community No
Ownership Other
Security Features Smoke Detector
Special Listing Condition Standard
Read Less Info
Want to know what your home might be worth? Contact us for a FREE valuation!

Our team is ready to help you sell your home for the highest possible price ASAP

Bought with Default Agent • Default Office

"My job is to find and attract mastery-based agents to the office, protect the culture, and make sure everyone is happy! "






