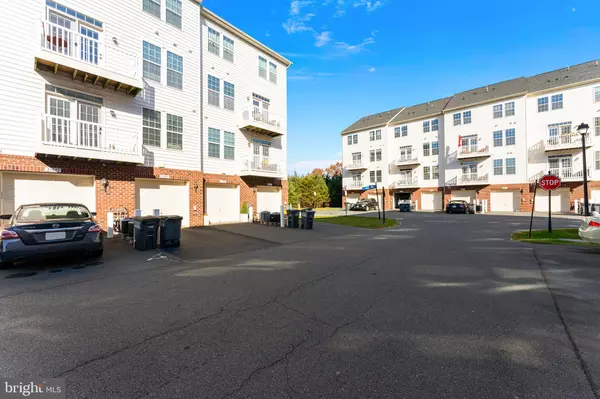$559,000
$569,900
1.9%For more information regarding the value of a property, please contact us for a free consultation.
3 Beds
3 Baths
2,638 SqFt
SOLD DATE : 03/13/2024
Key Details
Sold Price $559,000
Property Type Condo
Sub Type Condo/Co-op
Listing Status Sold
Purchase Type For Sale
Square Footage 2,638 sqft
Price per Sqft $211
Subdivision Morley Corner
MLS Listing ID VALO2060666
Sold Date 03/13/24
Style Other,Traditional
Bedrooms 3
Full Baths 2
Half Baths 1
Condo Fees $303/mo
HOA Fees $110/mo
HOA Y/N Y
Abv Grd Liv Area 2,638
Originating Board BRIGHT
Year Built 2013
Annual Tax Amount $4,144
Tax Year 2023
Property Description
Step inside this Gorgeous home with many upgrades in PREMIER location with beautiful lake wooded views, At the entrance you will find and foyer that leads you to the upper level and oversize one car garage in the back. Walking up to the main level there is a large living/dining room combination with beautiful views to the front wooded yard and stunning SUNSETS. Passing the dining room there is a gourmet kitchen/family room with granite counter tops, and breakfast nook with a door leading to a balcony. There is also a half bath on this level. Ascending to the upper level there are three bedrooms, two large guess rooms with spacious closets and upgraded oversize bathroom with double vanity. The spacious primary room has an upgrade Bath with large Jacuzzi triub, as well as separate shower, two walking closets one with infrared sauna that can be removed at purchaser request. There is also an incredible view of the Sunset from the primary room. The laundry room is located on this label. The paved pads lead to a playground park with a Gazebo and view of the lake, This PREMIER LOCATION is less than two miles from Dulles Green way and Metro Station, Routes 28, and 7 are short distant way, as well as Shopping/Restaurants, and Ashburn Village Sports Pavilion.
TV in master bath conveys, TV in Family room does not. Carpets will be professional clean before settlement
Location
State VA
County Loudoun
Zoning R16
Rooms
Other Rooms Living Room, Dining Room, Primary Bedroom, Kitchen, Family Room, Foyer, Breakfast Room, Laundry, Bathroom 1, Bathroom 2, Bathroom 3, Primary Bathroom, Half Bath
Basement Other
Interior
Interior Features Family Room Off Kitchen, Kitchen - Gourmet, Upgraded Countertops, Kitchen - Country, Kitchen - Eat-In, Kitchen - Island, Floor Plan - Traditional, Pantry, Combination Dining/Living, Sauna, Walk-in Closet(s), Carpet
Hot Water Electric
Heating Forced Air
Cooling Central A/C
Flooring Fully Carpeted
Equipment Built-In Microwave, Dishwasher, Disposal, Dryer, Dryer - Electric, Icemaker, Oven - Self Cleaning, Oven/Range - Gas
Furnishings No
Fireplace N
Appliance Built-In Microwave, Dishwasher, Disposal, Dryer, Dryer - Electric, Icemaker, Oven - Self Cleaning, Oven/Range - Gas
Heat Source Natural Gas
Laundry Upper Floor
Exterior
Exterior Feature Balcony
Garage Garage - Rear Entry, Garage Door Opener, Oversized
Garage Spaces 3.0
Utilities Available Electric Available, Natural Gas Available
Amenities Available Tot Lots/Playground, Water/Lake Privileges, Jog/Walk Path
Water Access N
View Trees/Woods, Pond
Street Surface Black Top
Accessibility Level Entry - Main
Porch Balcony
Total Parking Spaces 3
Garage Y
Building
Lot Description Corner, Landscaping, Premium, Trees/Wooded, Other
Story 3
Foundation Slab
Sewer Public Septic, Public Sewer
Water Public
Architectural Style Other, Traditional
Level or Stories 3
Additional Building Above Grade, Below Grade
New Construction N
Schools
School District Loudoun County Public Schools
Others
Pets Allowed Y
HOA Fee Include Common Area Maintenance,Insurance,Lawn Care Front,Lawn Care Rear,Lawn Care Side,Snow Removal,Trash,Water
Senior Community No
Tax ID 088473671012
Ownership Condominium
Acceptable Financing Cash, FHA, VA, Conventional
Listing Terms Cash, FHA, VA, Conventional
Financing Cash,FHA,VA,Conventional
Special Listing Condition Standard
Pets Description Cats OK, Dogs OK, Number Limit
Read Less Info
Want to know what your home might be worth? Contact us for a FREE valuation!

Our team is ready to help you sell your home for the highest possible price ASAP

Bought with Thomas R Moffett Jr. • Redfin Corporation

"My job is to find and attract mastery-based agents to the office, protect the culture, and make sure everyone is happy! "






