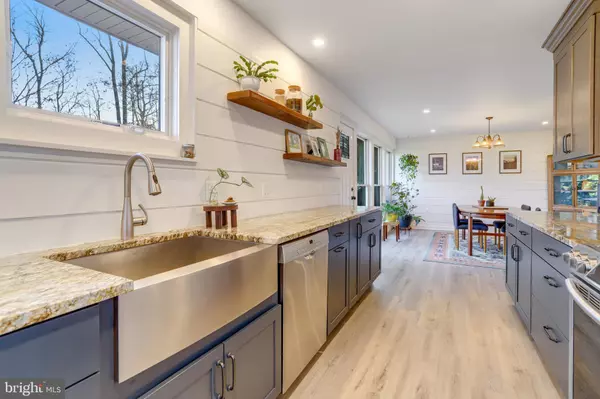$970,000
$850,000
14.1%For more information regarding the value of a property, please contact us for a free consultation.
3 Beds
3 Baths
2,423 SqFt
SOLD DATE : 03/21/2024
Key Details
Sold Price $970,000
Property Type Single Family Home
Sub Type Detached
Listing Status Sold
Purchase Type For Sale
Square Footage 2,423 sqft
Price per Sqft $400
Subdivision Valley Brook
MLS Listing ID VAFX2164936
Sold Date 03/21/24
Style Contemporary,Split Level
Bedrooms 3
Full Baths 3
HOA Y/N N
Abv Grd Liv Area 2,423
Originating Board BRIGHT
Year Built 1952
Annual Tax Amount $8,795
Tax Year 2023
Lot Size 0.377 Acres
Acres 0.38
Property Description
This impressive home in the Sleepy Hollow area feels like a quiet step away from the city, surrounded by mature trees and miles of trails. Holmes Run Park is only steps away and is perfect for walking, running, or biking. The front brick patio welcomes you into the home and the Gourmet Kitchen wows upon entry. Boasting granite countertops, two toned cabinetry, subway tile backsplash, gas range, and open shelving. Kitchen connects to the spacious dining room and has a separate breakfast nook, surrounded by a large bay window. On the upper level, the airy Great Room stuns with cathedral ceilings, an abundance of windows and door to the rear yard, and a copper hood fireplace that creates a dramatic focal point. The separate den with sliding partition off of the Great Room could be the perfect home office. Upstairs, find three spacious bedrooms with built-in cabinetry and closets, two of the bedrooms with window bench seats and large windows. Primary bedroom has two closets and storage, and an attached full bath. Additional full bath on upper level. The main level family room addition has a separate front entrance with built-in coat and storage cabinetry, and connects to a sizable, finished storage room. Full bath on the main level and two large storage closets. The private, fully-fenced .38 acre backyard is perfect for entertaining or simply enjoying nature. There is a fenced-in garden, space for a fire pit, and a patio area for dining and grilling. The home has been meticulously maintained and improved: water heater 2023, new front door 2023, new Andersen windows 2014, new roof 2019, new AC 2021, and kitchen renovation completed in 2019. Less than 0.5 mile walk to neighborhood pools and multiple parks. Close to Downtown Falls Church and Mosaic District. Quick commuter convenience with easy access to 395, 495, rt. 7, and Metro bus stops. Open Houses 3/2 from 11-1 and 3/3 from 2-4 pm.
Location
State VA
County Fairfax
Zoning 120
Rooms
Other Rooms Dining Room, Primary Bedroom, Bedroom 2, Bedroom 3, Kitchen, Family Room, Breakfast Room, Great Room, Laundry, Storage Room, Bathroom 1, Bathroom 3, Primary Bathroom
Interior
Interior Features Family Room Off Kitchen, Dining Area, Window Treatments, Primary Bath(s), Wood Floors, Floor Plan - Open, Breakfast Area, Built-Ins, Kitchen - Gourmet, Recessed Lighting, Tub Shower, Stall Shower
Hot Water Natural Gas
Heating Forced Air
Cooling Central A/C
Fireplaces Number 1
Fireplaces Type Fireplace - Glass Doors, Wood
Equipment Dishwasher, Disposal, Dryer, Exhaust Fan, Microwave, Refrigerator, Washer, Oven/Range - Gas
Fireplace Y
Window Features Bay/Bow
Appliance Dishwasher, Disposal, Dryer, Exhaust Fan, Microwave, Refrigerator, Washer, Oven/Range - Gas
Heat Source Natural Gas
Laundry Main Floor
Exterior
Garage Spaces 4.0
Fence Rear, Fully
Water Access N
View Trees/Woods
Accessibility Level Entry - Main
Total Parking Spaces 4
Garage N
Building
Lot Description Landscaping, Trees/Wooded
Story 3
Foundation Block
Sewer Public Sewer
Water Public
Architectural Style Contemporary, Split Level
Level or Stories 3
Additional Building Above Grade, Below Grade
New Construction N
Schools
Elementary Schools Beech Tree
Middle Schools Glasgow
High Schools Justice
School District Fairfax County Public Schools
Others
Senior Community No
Tax ID 0602 30 0045
Ownership Fee Simple
SqFt Source Assessor
Special Listing Condition Standard
Read Less Info
Want to know what your home might be worth? Contact us for a FREE valuation!

Our team is ready to help you sell your home for the highest possible price ASAP

Bought with Cathy S D'Antuono • Coldwell Banker Realty

"My job is to find and attract mastery-based agents to the office, protect the culture, and make sure everyone is happy! "






