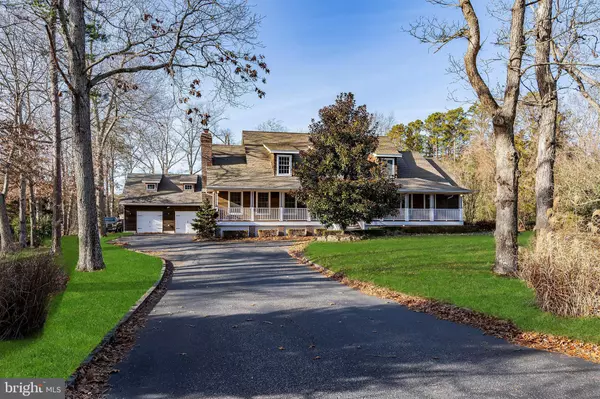$795,000
$799,000
0.5%For more information regarding the value of a property, please contact us for a free consultation.
5 Beds
4 Baths
3,702 SqFt
SOLD DATE : 03/28/2024
Key Details
Sold Price $795,000
Property Type Single Family Home
Sub Type Detached
Listing Status Sold
Purchase Type For Sale
Square Footage 3,702 sqft
Price per Sqft $214
Subdivision West Creek
MLS Listing ID NJOC2023206
Sold Date 03/28/24
Style Colonial
Bedrooms 5
Full Baths 4
HOA Y/N N
Abv Grd Liv Area 3,702
Originating Board BRIGHT
Year Built 2007
Annual Tax Amount $12,020
Tax Year 2020
Lot Size 0.700 Acres
Acres 0.7
Property Description
This Custom-Built Craftsman Style 3,702 sqft. home on 3/4 acre in West Creek features 5 bedrooms, 4 bath- and is Perfect for multi-generational living with a grand first floor primary Bedroom en-suite and 2nd bedroom/office ALL ON THE FIRST FLOOR. The long-oversized driveway leads up to the expansive front porch, perfect for rocking chairs & a porch swing. Head inside to the two-story foyer & grand staircase with custom built-in shelves. The great room features a floor to ceiling stone fireplace, cathedral wood plank ceilings, and hardwood floors and leads to the heart of the home - the kitchen with an extended center island, custom cabinetry, granite countertops, & stainless-steel appliances. This kitchen is designed for all of your cooking, baking, and entertaining needs. The spacious dining room also features bead-board accents, beautiful built-in buffet and lighted display cabinets with tile accent wall. Sliding glass doors lead out to the huge covered Porch/Deck that overlooks the back yard with paver patio. The first-floor primary bedroom has cathedral wood plank ceilings, walk-in closet, full bath with tile shower, jetted soaking tub, and large vanity. In addition, the 2nd first floor bedroom/office has a second set of sliders that lead out to the back oversized covered porch. The main floor is complete with a sizable laundry room, mudroom, a second full bath, and formal living room with shiplap walls. The second story features 3 large bedrooms all with walk-in closets. Two bedrooms are joined by a jack & jill full bathroom with tub shower and another full bath with ceramic tiled shower is located at the end of the hallway. An unfinished full basement can be used for a playroom, storage & more. The Custom-Built Oversized Detached 2 Car Garage has a huge upstairs bonus room with a separate entrance that’s above the garage and is suitable for an office, studio/hobby room or home gym. Additional features include: central vacuum, recessed lighting, new ceiling fans, multi-zone central AC, & hot water baseboard gas heat. This home is in a private location, yet it’s close everything & LBI too!
Location
State NJ
County Ocean
Area Eagleswood Twp (21509)
Zoning R-1
Rooms
Other Rooms Living Room, Dining Room, Primary Bedroom, Bedroom 2, Bedroom 3, Bedroom 5, Kitchen, Bedroom 1, Great Room
Basement Full, Unfinished
Main Level Bedrooms 2
Interior
Interior Features Entry Level Bedroom, Cedar Closet(s), Ceiling Fan(s), WhirlPool/HotTub, Kitchen - Island, Floor Plan - Open, Recessed Lighting, Window Treatments, Primary Bath(s), Soaking Tub, Stall Shower, Walk-in Closet(s)
Hot Water Natural Gas
Heating Baseboard - Hot Water, Zoned
Cooling Central A/C, Zoned
Flooring Ceramic Tile, Fully Carpeted, Wood, Laminated
Fireplaces Number 1
Fireplaces Type Stone, Wood
Equipment Dishwasher, Dryer, Oven/Range - Gas, Built-In Microwave, Refrigerator, Stove, Washer
Fireplace Y
Appliance Dishwasher, Dryer, Oven/Range - Gas, Built-In Microwave, Refrigerator, Stove, Washer
Heat Source Natural Gas
Laundry Main Floor
Exterior
Exterior Feature Deck(s), Patio(s), Porch(es)
Garage Garage Door Opener, Oversized, Additional Storage Area, Garage - Front Entry, Garage - Side Entry
Garage Spaces 2.0
Waterfront N
Water Access N
Roof Type Shingle
Accessibility 2+ Access Exits
Porch Deck(s), Patio(s), Porch(es)
Total Parking Spaces 2
Garage Y
Building
Lot Description Trees/Wooded, Level
Story 2
Foundation Other
Sewer Private Septic Tank
Water Well
Architectural Style Colonial
Level or Stories 2
Additional Building Above Grade, Below Grade
Structure Type 2 Story Ceilings
New Construction N
Schools
School District Pinelands Regional Schools
Others
Senior Community No
Tax ID 09-00025 02-00015
Ownership Fee Simple
SqFt Source Estimated
Acceptable Financing Cash, Contract, Conventional, FHA, VA
Listing Terms Cash, Contract, Conventional, FHA, VA
Financing Cash,Contract,Conventional,FHA,VA
Special Listing Condition Standard
Read Less Info
Want to know what your home might be worth? Contact us for a FREE valuation!

Our team is ready to help you sell your home for the highest possible price ASAP

Bought with Lawrence Peacock • G. Anderson Agency

"My job is to find and attract mastery-based agents to the office, protect the culture, and make sure everyone is happy! "






