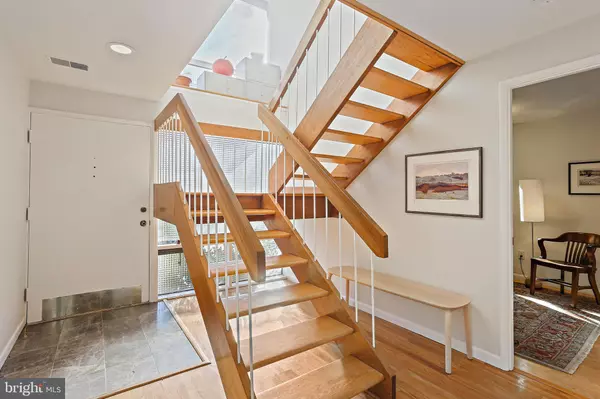$751,000
$685,000
9.6%For more information regarding the value of a property, please contact us for a free consultation.
4 Beds
3 Baths
2,444 SqFt
SOLD DATE : 03/29/2024
Key Details
Sold Price $751,000
Property Type Single Family Home
Sub Type Detached
Listing Status Sold
Purchase Type For Sale
Square Footage 2,444 sqft
Price per Sqft $307
Subdivision Manor Woods
MLS Listing ID MDMC2120546
Sold Date 03/29/24
Style Bi-level,Contemporary,Mid-Century Modern
Bedrooms 4
Full Baths 3
HOA Y/N N
Abv Grd Liv Area 1,344
Originating Board BRIGHT
Year Built 1966
Annual Tax Amount $6,840
Tax Year 2023
Lot Size 8,560 Sqft
Acres 0.2
Property Description
OFFER DEADLINE IS TUESDAY FEB 20TH AT 5:00 PM. This Charming Deigert & Yerkes-designed MCM Bi-Level Home showcases an inviting open and airy floor plan and is highlighted by plenty of natural light. Step into the foyer and immediately notice the signature MCM open wooden staircase. To the right of the foyer is the Den with plenty of natural light. Continue to the large Laundry & Storage Room with Ceramic Tile flooring and access to the one car garage. Bedroom 4 is located on the lower level and offers plenty of natural light, a sitting area or study nook and access to the Full Bathroom with ceramic tile flooring, floating cabinet, and enormous standing shower with custom tile surround. Make your way up the impressive floating staircase to the Upper Level. The Kitchen is a culinary delight featuring a Café induction stove, maple cabinets with displays, and a large pantry. Continue to the Open Concept Dining Room & Living Room with a wall of new windows and access to the private custom fenced-in rear yard. The gorgeous MCM Brick Fireplace has recently been retrofitted with Gas Logs and a new custom door. Hardwood floors flow seamlessly through to all three upper-level bedrooms. The Primary Bedroom with ensuite includes a floating vanity, ceramic tile flooring with radiant heat. The ceramic tile carries through from the standing shower to the walls. Generously sized Bedroom 2 and Bedroom 3 provide comfortable retreats while Bedroom 3 features a sitting area and a private balcony through sliding glass doors. The hall Full bath is spacious with a Tub-shower, pedestal sink and ceramic tile flooring. The home has plenty of storage with eight closets! Your private rear yard oasis is perfect for hosting family & friends, surrounded by a new custom fence with two access gates. Additional updates to this home include: New windows throughout, Oak Floor refinishing (2021) Glass tile backsplash, Quartz counters + SS sink and Kitchen faucets (2022), Professional Painting, Microwave (Whirlpool), Fridge (Whirlpool), AC handler, furnace, humidifier, smart thermostat, new LG Sidekick washer (2 washing machines), LG dryer (2023). Located conveniently to Georgia Avenue and the ICC, the house is just 3 miles from the Rockville Metro Station and within walking distance to The Manor Woods Swim Club, local schools, Rock Creek Park, Dining and recreation centers! Don’t Miss the opportunity to see this gorgeous home! Schedule your visit today!
Location
State MD
County Montgomery
Zoning R90
Rooms
Other Rooms Living Room, Dining Room, Primary Bedroom, Bedroom 2, Bedroom 3, Bedroom 4, Kitchen, Den, Foyer, Laundry, Primary Bathroom, Full Bath
Basement Daylight, Full, Fully Finished, Outside Entrance, Walkout Level
Main Level Bedrooms 3
Interior
Interior Features Ceiling Fan(s), Combination Dining/Living, Dining Area, Entry Level Bedroom, Kitchen - Table Space, Pantry, Primary Bath(s), Recessed Lighting, Stall Shower, Tub Shower, Upgraded Countertops, Wood Floors
Hot Water Electric
Heating Forced Air
Cooling Central A/C
Fireplaces Number 1
Fireplaces Type Brick, Mantel(s), Screen
Equipment Built-In Microwave, Dishwasher, Dryer, Oven/Range - Electric, Refrigerator, Washer, Water Heater
Fireplace Y
Appliance Built-In Microwave, Dishwasher, Dryer, Oven/Range - Electric, Refrigerator, Washer, Water Heater
Heat Source Natural Gas
Laundry Lower Floor
Exterior
Garage Garage - Front Entry
Garage Spaces 1.0
Fence Rear
Waterfront N
Water Access N
View Garden/Lawn, Trees/Woods
Street Surface Black Top
Accessibility None
Attached Garage 1
Total Parking Spaces 1
Garage Y
Building
Lot Description Backs to Trees, Landscaping, Trees/Wooded
Story 2
Foundation Block
Sewer Public Sewer
Water Public
Architectural Style Bi-level, Contemporary, Mid-Century Modern
Level or Stories 2
Additional Building Above Grade, Below Grade
Structure Type Dry Wall
New Construction N
Schools
School District Montgomery County Public Schools
Others
Senior Community No
Tax ID 161301440343
Ownership Fee Simple
SqFt Source Assessor
Special Listing Condition Standard
Read Less Info
Want to know what your home might be worth? Contact us for a FREE valuation!

Our team is ready to help you sell your home for the highest possible price ASAP

Bought with Amanda S Hursen • RLAH @properties

"My job is to find and attract mastery-based agents to the office, protect the culture, and make sure everyone is happy! "






