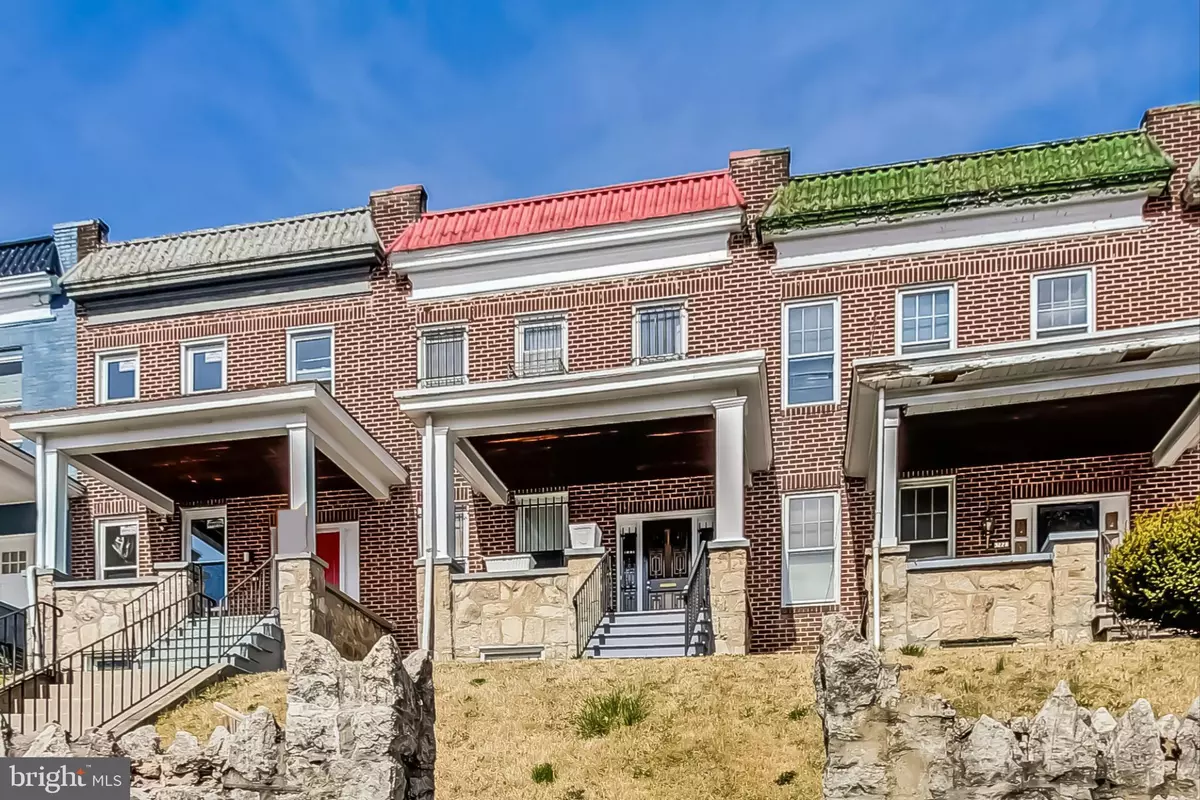$97,000
$95,000
2.1%For more information regarding the value of a property, please contact us for a free consultation.
3 Beds
1 Bath
1,286 SqFt
SOLD DATE : 04/04/2024
Key Details
Sold Price $97,000
Property Type Townhouse
Sub Type Interior Row/Townhouse
Listing Status Sold
Purchase Type For Sale
Square Footage 1,286 sqft
Price per Sqft $75
Subdivision Rosemont
MLS Listing ID MDBA2115794
Sold Date 04/04/24
Style Federal
Bedrooms 3
Full Baths 1
HOA Y/N N
Abv Grd Liv Area 1,286
Originating Board BRIGHT
Year Built 1925
Annual Tax Amount $732
Tax Year 2023
Lot Size 1,286 Sqft
Acres 0.03
Property Description
NEWLY LISTED !!! Renovated 3 Bedroom West Baltimore Home! This three story 3 BED + 1.5 BA townhome + unfinished basement is located in the Rosemont area of Baltimore. The main level features Fresh hardwood floors throughout, a spacious UPDATED kitchen with NEW Cabinets, NEW FLOORING and NEW Appliances , good sized dining room, living room & half bath. The second floor features 3 bedrooms and a full bath with soaking tub. Bathroom includes modern bath fixtures and full bath boasts a dual vanity sink! Washer and dryer located in the basement. AND EXTRA STORAGE -- NICE FRONT PORCH REAR YARD Too --- Close proximity to Gwynns Falls Park, Alexander Odum Park, Walbrook Junction Shopping Center, Leon Day Park, and Coppin State University. The property offers easy access to W North Ave. The Maryland Zoo and Druid Hill Park are also minutes away!
Location
State MD
County Baltimore City
Zoning R-6
Rooms
Basement Unfinished, Walkout Level
Interior
Interior Features Combination Dining/Living, Floor Plan - Traditional, Primary Bath(s), Wood Floors, Ceiling Fan(s), Tub Shower
Hot Water Natural Gas
Heating Radiator
Cooling Ceiling Fan(s)
Flooring Wood
Equipment Oven/Range - Gas, Microwave, Dishwasher, Refrigerator, Washer, Dryer
Furnishings No
Fireplace N
Window Features Casement
Appliance Oven/Range - Gas, Microwave, Dishwasher, Refrigerator, Washer, Dryer
Heat Source Natural Gas
Exterior
Exterior Feature Porch(es)
Fence Chain Link
Waterfront N
Water Access N
View Scenic Vista, Street
Accessibility None
Porch Porch(es)
Garage N
Building
Lot Description Rear Yard
Story 3
Foundation Brick/Mortar, Stone
Sewer Public Sewer
Water Public
Architectural Style Federal
Level or Stories 3
Additional Building Above Grade, Below Grade
Structure Type Dry Wall,Plaster Walls
New Construction N
Schools
High Schools Frederick Douglass
School District Baltimore City Public Schools
Others
Pets Allowed Y
Senior Community No
Tax ID 0316192450 045
Ownership Fee Simple
SqFt Source Estimated
Security Features Smoke Detector,Window Grills
Horse Property N
Special Listing Condition Standard
Pets Description No Pet Restrictions
Read Less Info
Want to know what your home might be worth? Contact us for a FREE valuation!

Our team is ready to help you sell your home for the highest possible price ASAP

Bought with Kristen Marshall • Goldberg Group Real Estate

"My job is to find and attract mastery-based agents to the office, protect the culture, and make sure everyone is happy! "






