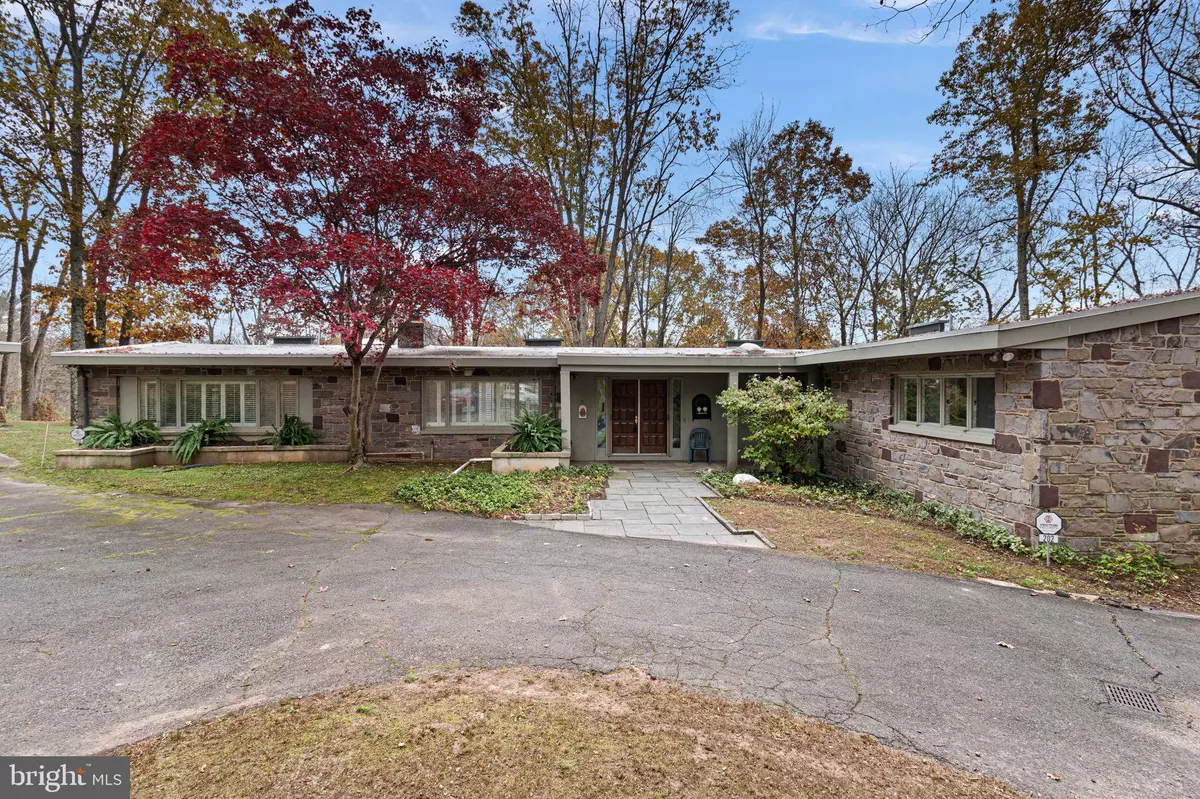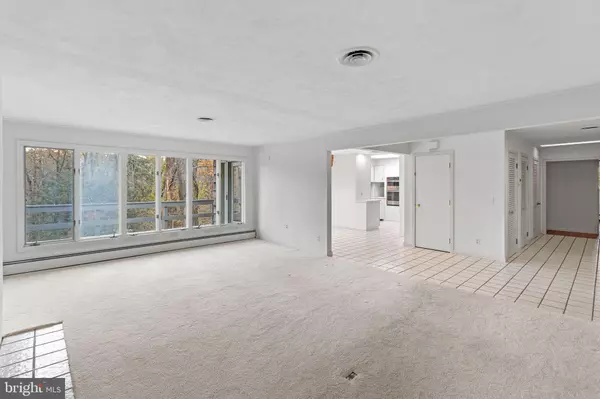$675,000
$699,000
3.4%For more information regarding the value of a property, please contact us for a free consultation.
4 Beds
4 Baths
2,635 SqFt
SOLD DATE : 04/10/2024
Key Details
Sold Price $675,000
Property Type Single Family Home
Sub Type Detached
Listing Status Sold
Purchase Type For Sale
Square Footage 2,635 sqft
Price per Sqft $256
Subdivision None Available
MLS Listing ID NJME2037106
Sold Date 04/10/24
Style Mid-Century Modern,Ranch/Rambler
Bedrooms 4
Full Baths 3
Half Baths 1
HOA Y/N N
Abv Grd Liv Area 2,635
Originating Board BRIGHT
Year Built 1960
Annual Tax Amount $22,638
Tax Year 2022
Lot Size 12.600 Acres
Acres 12.6
Property Description
Discover the allure of mid-century design in this ranch-style home set amidst 12+ acres of natural beauty. A seamless fusion of classic charm and contemporary comfort, this residence offers an escape with its light-filled rooms, wooded surroundings, and a babbling stream weaving through the property. The double door entry foyer welcomes you to the living room, dining room and kitchen, which all flowing seamlessly and boast large windows and skylights. The primary bedroom wing, offers privacy while the secondary bedroom wing houses another ensuite. There are two more bedrooms, sharing a hall bath. The full basement is partially finished recreation room, rough storage area and a walk out entrance to side yard. Closets galore, Circular drive, detached garage, Bear Tavern Elementary School, close to Trenton Thunder Baseball, Baldpate Mountain Hiking and Biking Trails, and all major arteries. This home is truly an oasis!
Location
State NJ
County Mercer
Area Hopewell Twp (21106)
Zoning VRC
Direction Northwest
Rooms
Other Rooms Living Room, Dining Room, Primary Bedroom, Bedroom 2, Bedroom 3, Bedroom 4, Kitchen, Family Room, Foyer, Laundry, Bathroom 2, Bathroom 3, Primary Bathroom, Half Bath
Basement Full, Partially Finished
Main Level Bedrooms 4
Interior
Interior Features Built-Ins, Carpet, Combination Kitchen/Dining, Dining Area, Entry Level Bedroom, Kitchen - Eat-In, Kitchen - Galley, Pantry, Skylight(s), Tub Shower, Wood Floors
Hot Water Oil
Heating Baseboard - Hot Water
Cooling Central A/C
Flooring Carpet, Ceramic Tile, Hardwood
Fireplaces Number 1
Equipment Cooktop, Built-In Microwave, Dryer, Oven - Wall, Dishwasher, Refrigerator, Range Hood
Fireplace Y
Window Features Skylights
Appliance Cooktop, Built-In Microwave, Dryer, Oven - Wall, Dishwasher, Refrigerator, Range Hood
Heat Source Oil
Laundry Dryer In Unit, Main Floor, Washer In Unit
Exterior
Exterior Feature Deck(s)
Garage Garage - Front Entry
Garage Spaces 1.0
Utilities Available Cable TV Available, Electric Available, Phone Available
Waterfront N
Water Access N
View Panoramic, Trees/Woods
Accessibility None
Porch Deck(s)
Total Parking Spaces 1
Garage Y
Building
Lot Description Backs to Trees, Front Yard, Rear Yard, SideYard(s), Partly Wooded
Story 1
Foundation Block
Sewer Private Sewer
Water Private
Architectural Style Mid-Century Modern, Ranch/Rambler
Level or Stories 1
Additional Building Above Grade, Below Grade
New Construction N
Schools
Elementary Schools Bear Tavern E.S.
Middle Schools Timberlane M.S.
High Schools Central H.S.
School District Hopewell Valley Regional Schools
Others
Senior Community No
Tax ID 06-00093-00016
Ownership Fee Simple
SqFt Source Estimated
Acceptable Financing Cash, Conventional
Listing Terms Cash, Conventional
Financing Cash,Conventional
Special Listing Condition Standard
Read Less Info
Want to know what your home might be worth? Contact us for a FREE valuation!

Our team is ready to help you sell your home for the highest possible price ASAP

Bought with Susan Dehaven • Corcoran Sawyer Smith

"My job is to find and attract mastery-based agents to the office, protect the culture, and make sure everyone is happy! "






