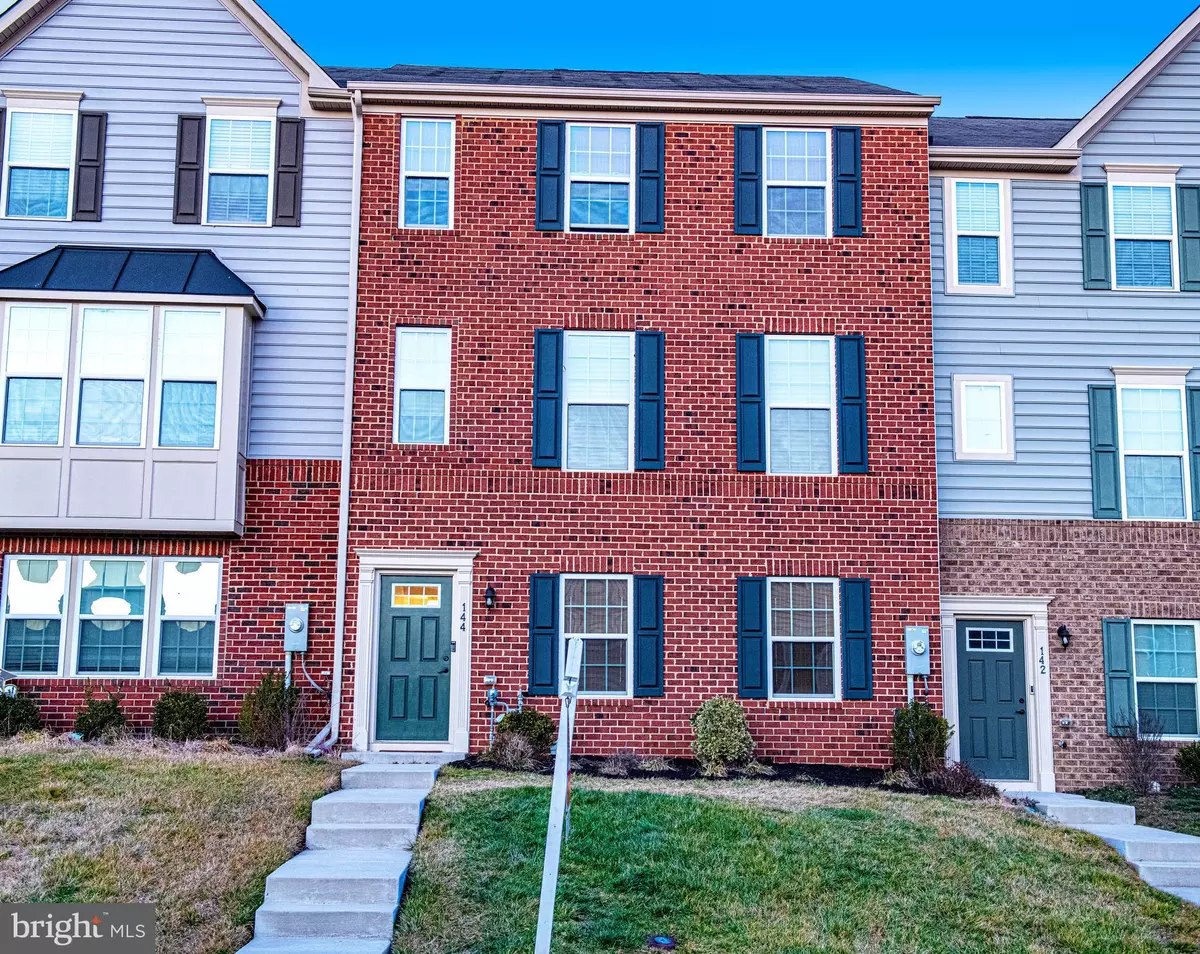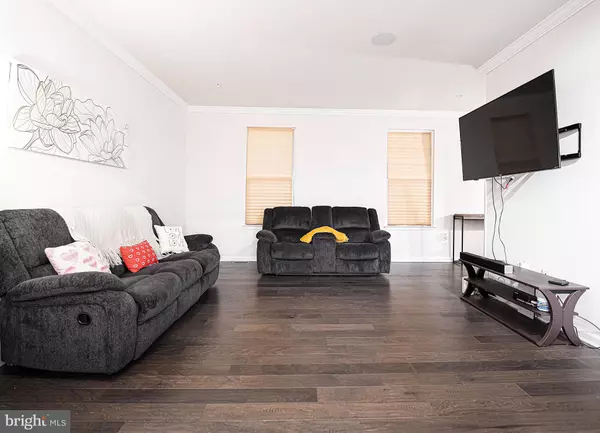$401,000
$398,500
0.6%For more information regarding the value of a property, please contact us for a free consultation.
3 Beds
3 Baths
2,228 SqFt
SOLD DATE : 04/24/2024
Key Details
Sold Price $401,000
Property Type Townhouse
Sub Type Interior Row/Townhouse
Listing Status Sold
Purchase Type For Sale
Square Footage 2,228 sqft
Price per Sqft $179
Subdivision Greenway Farms
MLS Listing ID MDHR2028400
Sold Date 04/24/24
Style Colonial
Bedrooms 3
Full Baths 2
Half Baths 1
HOA Fees $76/mo
HOA Y/N Y
Abv Grd Liv Area 1,728
Originating Board BRIGHT
Year Built 2018
Annual Tax Amount $4,378
Tax Year 2023
Lot Size 2,244 Sqft
Acres 0.05
Property Description
Buyers you could qualify to assume the balance of this seller's mortgage with a 3.5% interest rate! Welcome to townhouse living with the size of a single family home! Step into this brick-front 3-bedroom, 2.5-bathroom townhouse in the Greenway Farms community of Havre de Grace. Boasting a spacious 2-car garage and three levels of finished living space, this home is designed to cater to every aspect of life. The main floor dazzles with rich dark hardwood floors, refined crown molding in the living room, and a convenient guest powder room. Culinary enthusiasts will delight in the gourmet kitchen, equipped with sleek stainless steel appliances, granite countertops, an expansive center island perfect for meal prep, 42-inch cabinets,recessed and pendant lighting, and access to a generous 20x12 composite rear deck for outdoor relaxation. Adjacent to the kitchen, the dining area continues the hardwood theme and includes a handy pantry for extra storage. Upstairs, the primary bedroom serves as a private retreat, featuring an ensuite bathroom with a dual sink vanity and a spacious ceramic tile shower. The laundry facilities are thoughtfully positioned on the same level, along with a ceramic-tiled hall bathroom for convenience. The ground level introduces a versatile space that could serve as an office or playroom, complete with durable laminate flooring and garage access. A unique stairway connects the garage directly to the main living areas, offering an alternative entry route. This home not only provides luxury living spaces but also grants access to fantastic community amenities including a vibrant Community Center, exercise area, tennis court, and a gated in-ground pool, ensuring a lifestyle of comfort and leisure in this picturesque neighborhood.
Location
State MD
County Harford
Zoning R2
Rooms
Other Rooms Living Room, Dining Room, Bedroom 2, Kitchen, Bedroom 1, Office, Bathroom 1, Primary Bathroom, Half Bath
Basement Daylight, Full, Front Entrance, Fully Finished, Garage Access
Interior
Interior Features Carpet, Ceiling Fan(s), Crown Moldings, Dining Area, Double/Dual Staircase, Floor Plan - Traditional, Kitchen - Gourmet, Sprinkler System, Recessed Lighting, Tub Shower, Upgraded Countertops, Walk-in Closet(s), Window Treatments, Wood Floors
Hot Water Natural Gas, Tankless
Heating Forced Air
Cooling Central A/C
Flooring Engineered Wood, Carpet, Ceramic Tile
Equipment Built-In Microwave, Dishwasher, Disposal, Dryer - Electric, Dryer - Front Loading, Energy Efficient Appliances, Exhaust Fan, Icemaker, Microwave, Oven - Self Cleaning, Oven/Range - Gas, Refrigerator, Stainless Steel Appliances, Washer, Water Heater
Fireplace N
Window Features Double Pane,Energy Efficient,Low-E,Insulated,Screens,Vinyl Clad
Appliance Built-In Microwave, Dishwasher, Disposal, Dryer - Electric, Dryer - Front Loading, Energy Efficient Appliances, Exhaust Fan, Icemaker, Microwave, Oven - Self Cleaning, Oven/Range - Gas, Refrigerator, Stainless Steel Appliances, Washer, Water Heater
Heat Source Natural Gas
Laundry Upper Floor
Exterior
Garage Garage - Rear Entry, Garage Door Opener, Inside Access
Garage Spaces 2.0
Utilities Available Cable TV
Amenities Available Club House, Fitness Center, Pool - Outdoor, Exercise Room, Jog/Walk Path, Tennis Courts
Waterfront N
Water Access N
Roof Type Architectural Shingle
Accessibility None
Attached Garage 2
Total Parking Spaces 2
Garage Y
Building
Story 3
Foundation Slab
Sewer Private Sewer
Water Public
Architectural Style Colonial
Level or Stories 3
Additional Building Above Grade, Below Grade
Structure Type Dry Wall
New Construction N
Schools
School District Harford County Public Schools
Others
Pets Allowed Y
HOA Fee Include Common Area Maintenance,Health Club,Management,Pool(s),Road Maintenance,Snow Removal
Senior Community No
Tax ID 1306399958
Ownership Fee Simple
SqFt Source Assessor
Acceptable Financing Cash, Conventional, FHA, VA
Horse Property N
Listing Terms Cash, Conventional, FHA, VA
Financing Cash,Conventional,FHA,VA
Special Listing Condition Standard
Pets Description No Pet Restrictions
Read Less Info
Want to know what your home might be worth? Contact us for a FREE valuation!

Our team is ready to help you sell your home for the highest possible price ASAP

Bought with Tamisha Forbes • Real Estate Executives

"My job is to find and attract mastery-based agents to the office, protect the culture, and make sure everyone is happy! "






