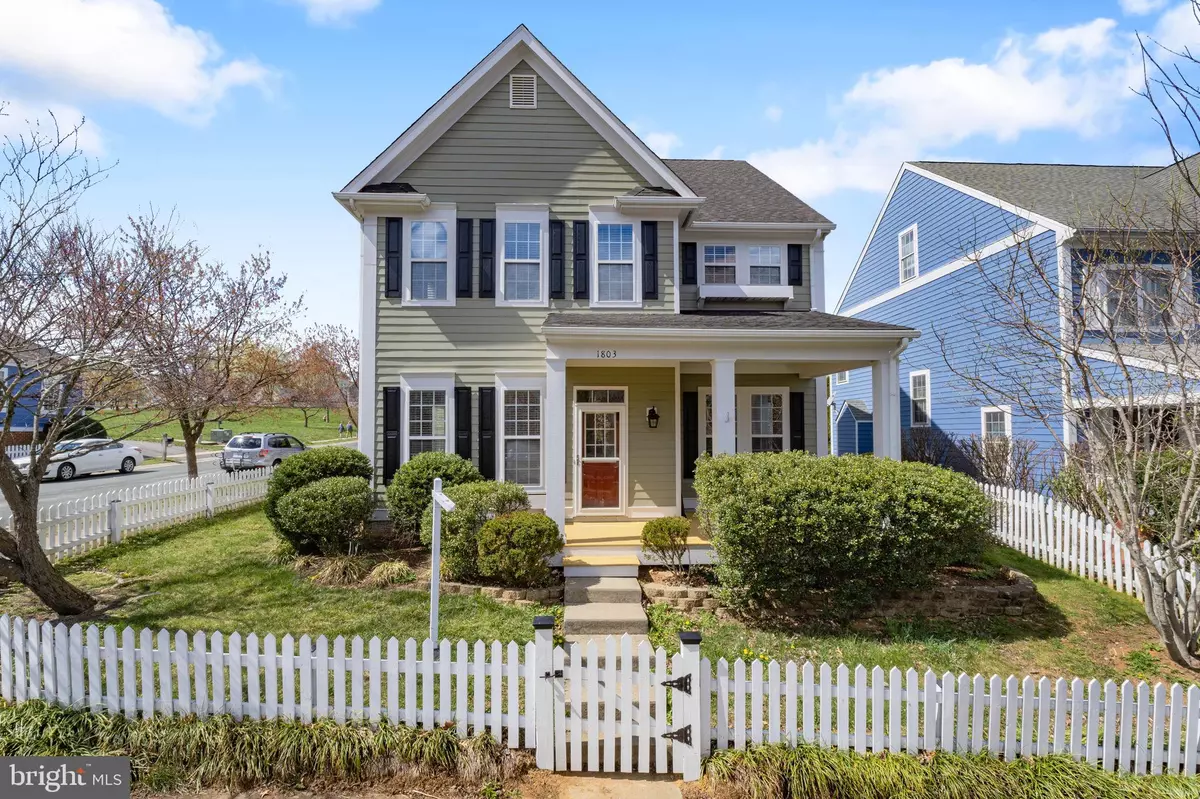$650,000
$650,000
For more information regarding the value of a property, please contact us for a free consultation.
4 Beds
3 Baths
2,850 SqFt
SOLD DATE : 04/24/2024
Key Details
Sold Price $650,000
Property Type Single Family Home
Sub Type Detached
Listing Status Sold
Purchase Type For Sale
Square Footage 2,850 sqft
Price per Sqft $228
Subdivision Waylands Grant
MLS Listing ID VAAB2000564
Sold Date 04/24/24
Style Other
Bedrooms 4
Full Baths 2
Half Baths 1
HOA Fees $35/ann
HOA Y/N Y
Abv Grd Liv Area 2,850
Originating Board BRIGHT
Year Built 2003
Annual Tax Amount $4,600
Tax Year 2023
Lot Size 7,623 Sqft
Acres 0.18
Property Description
Welcome to a residence where every detail has been thoughtfully considered for modern living. Enter this meticulously maintained and tastefully modernized 4 bedroom home, offering an ideal fusion of comfort and sophistication. Freshly painted and nestled in the sought-after Crozet community, the foyer beckons you into a spacious living room bathed in natural light. A downstairs bedroom or office sits comfortably on the right and straight ahead the open and recently updated kitchen and dining area welcome relaxation with a cozy gas fireplace and built-in shelving. The updated kitchen is a culinary delight with brand new granite countertops, open abundant space to move around, with plenty of cabinets and a pantry for storage! Throughout the 1st floor, luxury vinyl plank flooring is complemented by updated light fixtures and fans, creating an inviting atmosphere! Upstairs you'll find 3 sizable bedrooms with convenient access to the laundry room. The primary offers a luxurious walk-in custom closet, a tranquil escape with a jetted tub, walk-in shower, double vanity, & tile floors. Venture up another level for additional living space that can serve as you see fit - the possibilities are endless! The outdoor space has many opportunities, as well as a detached oversized garage that is extended for storage or a workshop and a partially finished second level. Additionally, the backyard is just across the street from the shared community space if you might like even more room to recreate and play! Conveniently located near shopping, entertainment, and dining, this home has undergone significant updates, including, new carpet second and third levels '17, LVP Flooring downstairs '18, new efficient water heater '23, fresh paint inside and out '24, kitchen updates '24, utility room renovation '24, High speed Xfinity or Lumos, & Propane Tiger Fuel!
Location
State VA
County Albemarle
Zoning PRD
Rooms
Other Rooms Living Room, Dining Room, Bedroom 2, Bedroom 3, Kitchen, Family Room, Office, Recreation Room, Primary Bathroom
Main Level Bedrooms 1
Interior
Interior Features Ceiling Fan(s), Built-Ins, Carpet, Primary Bath(s), Recessed Lighting
Hot Water Electric
Heating Heat Pump(s)
Cooling Central A/C
Flooring Carpet, Luxury Vinyl Plank
Furnishings No
Fireplace N
Heat Source Electric
Exterior
Garage Covered Parking
Garage Spaces 2.0
Waterfront N
Water Access N
Accessibility None
Total Parking Spaces 2
Garage Y
Building
Story 2.5
Foundation Wood
Sewer Public Sewer
Water Public
Architectural Style Other
Level or Stories 2.5
Additional Building Above Grade, Below Grade
New Construction N
Schools
Elementary Schools Crozet
Middle Schools Joseph T. Henley
High Schools Western Albemarle
School District Albemarle County Public Schools
Others
Senior Community No
Tax ID 055D0000003700
Ownership Fee Simple
SqFt Source Assessor
Horse Property N
Special Listing Condition Standard
Read Less Info
Want to know what your home might be worth? Contact us for a FREE valuation!

Our team is ready to help you sell your home for the highest possible price ASAP

Bought with NON MEMBER • Non Subscribing Office

"My job is to find and attract mastery-based agents to the office, protect the culture, and make sure everyone is happy! "






