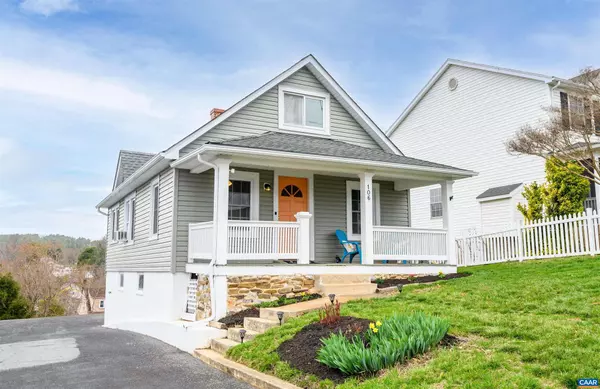$247,000
$225,000
9.8%For more information regarding the value of a property, please contact us for a free consultation.
4 Beds
1 Bath
1,580 SqFt
SOLD DATE : 04/30/2024
Key Details
Sold Price $247,000
Property Type Single Family Home
Sub Type Detached
Listing Status Sold
Purchase Type For Sale
Square Footage 1,580 sqft
Price per Sqft $156
Subdivision None Available
MLS Listing ID 650663
Sold Date 04/30/24
Style Craftsman
Bedrooms 4
Full Baths 1
HOA Y/N N
Abv Grd Liv Area 1,580
Originating Board CAAR
Year Built 1938
Annual Tax Amount $1,721
Tax Year 2023
Lot Size 7,840 Sqft
Acres 0.18
Property Description
This 4-BED, 1-BATH, 1,580-FIN SQ FT HILLTOP home, located within Staunton's GRAY ADDITION neighborhood just minutes/less than 1-mile from Gypsy Hill Park, Montgomery Hall Park, and Downtown Historic Staunton, features an UNFINISHED BASEMENT just perfect for ENDLESS STORAGE SPACE, an ATTACHED BASEMENT GARAGE, gorgeous HARDWOOD FLOORS throughout, and TWO FIRST FLOOR BEDROOMS with a RENOVATED FULL BATHROOM! Utilize the 1.5-story upstairs BONUS 3RD BEDROOM as a HOME OFFICE, GYM/EXERCISE ROOM, or private GUEST BEDROOM! Prepare meals in the SPACIOUS KITCHEN, featuring DUO-TONE PAINTED CABINETS and NEW SUBWAY TILE BACKSPLASH and host friends for dinner in the FORMAL DINING ROOM! Take in the MOUNTAIN AND CITY VIEWS from the large ROCKING CHAIR FRONT PORCH and establish a garden in the PARTLY-FENCED IN BACKYARD, complete with already-established BLOOMING & FRUITING LANDSCAPING! Enjoy THOUGHTFUL ATTENTION TO DETAIL, such as brushed bronze switchplates, new brushed gold and chrome kitchen hardware, refinished and painted kitchen cabinets, and fresh paint throughout! Open House SATURDAY 03/23 12-2PM! Showings scheduled by "Showing Time" only.,Formica Counter,Painted Cabinets,Wood Cabinets,Bus on City Route
Location
State VA
County Staunton City
Zoning R3
Rooms
Other Rooms Living Room, Dining Room, Kitchen, Laundry, Office, Utility Room, Full Bath, Additional Bedroom
Basement Full, Interior Access, Outside Entrance, Unfinished, Walkout Level, Windows
Main Level Bedrooms 3
Interior
Interior Features Breakfast Area, Kitchen - Eat-In, Entry Level Bedroom
Heating Baseboard
Cooling Window Unit(s)
Flooring Hardwood
Equipment Dryer, Washer, Dishwasher, Oven/Range - Electric, Refrigerator
Fireplace N
Window Features Double Hung,Insulated
Appliance Dryer, Washer, Dishwasher, Oven/Range - Electric, Refrigerator
Heat Source Natural Gas
Exterior
Garage Garage - Side Entry, Basement Garage
Fence Other, Partially
View Garden/Lawn, Mountain, Other
Accessibility None
Road Frontage Public
Garage Y
Building
Lot Description Landscaping, Open, Partly Wooded
Story 1.5
Foundation Block, Concrete Perimeter
Sewer Public Sewer
Water Public
Architectural Style Craftsman
Level or Stories 1.5
Additional Building Above Grade, Below Grade
New Construction N
Others
Senior Community No
Ownership Other
Security Features Smoke Detector
Special Listing Condition Standard
Read Less Info
Want to know what your home might be worth? Contact us for a FREE valuation!

Our team is ready to help you sell your home for the highest possible price ASAP

Bought with Default Agent • Default Office

"My job is to find and attract mastery-based agents to the office, protect the culture, and make sure everyone is happy! "






