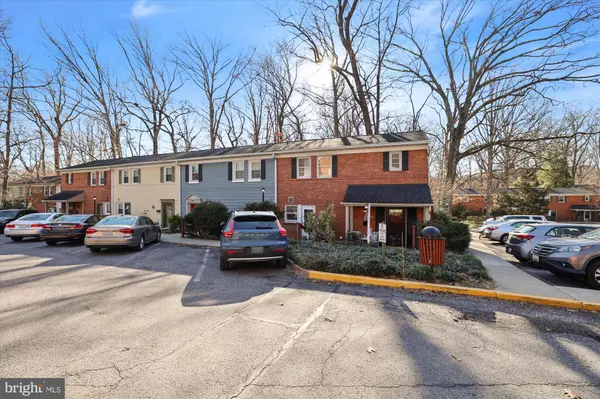$340,000
$339,900
For more information regarding the value of a property, please contact us for a free consultation.
2 Beds
1 Bath
1,010 SqFt
SOLD DATE : 05/01/2024
Key Details
Sold Price $340,000
Property Type Condo
Sub Type Condo/Co-op
Listing Status Sold
Purchase Type For Sale
Square Footage 1,010 sqft
Price per Sqft $336
Subdivision Top Of The Park
MLS Listing ID MDMC2118718
Sold Date 05/01/24
Style Colonial,Traditional,Other
Bedrooms 2
Full Baths 1
Condo Fees $507/mo
HOA Y/N N
Abv Grd Liv Area 1,010
Originating Board BRIGHT
Year Built 1940
Annual Tax Amount $3,730
Tax Year 2023
Property Description
Welcome home to this wonderful 2-level, 2 bedroom, 1 bath townhome, surrounded by beautiful trees and plants. Located close to both downtown Silver Spring and Takoma Park. Walking distance to Giant Food and shops on Flower Ave. Freshly painted and updated, with tons of windows and natural light throughout. This home boasts a large living room with a lovely kitchen and dining area. 3 entry doors on the first level all lead out to charming seating areas, including a hard-to-find covered front porch and a back brick patio where you can relax and grill. Upstairs has 2 generously sized bedrooms with new overhead fan/lights, a classic black & white bathroom, and a number of closets for storage.
Community amenities include nearby swimming pool, grounds maintenance, exterior work on units, snow removal, and leaf removal. All roofs in community are planned on being replaced in the next 6 months by condo association.
This won’t last long!
Location
State MD
County Montgomery
Zoning R10
Rooms
Other Rooms Living Room, Dining Room, Primary Bedroom, Bedroom 2, Kitchen, Bathroom 1
Interior
Interior Features Ceiling Fan(s), Dining Area, Floor Plan - Traditional, Kitchen - Galley
Hot Water Electric
Heating Central
Cooling Central A/C
Flooring Ceramic Tile, Hardwood, Other
Equipment Dishwasher, Dryer - Electric, Oven/Range - Electric, Refrigerator, Washer/Dryer Stacked, Washer, Water Heater
Furnishings No
Fireplace N
Window Features Storm
Appliance Dishwasher, Dryer - Electric, Oven/Range - Electric, Refrigerator, Washer/Dryer Stacked, Washer, Water Heater
Heat Source Electric
Laundry Dryer In Unit, Has Laundry, Main Floor, Washer In Unit
Exterior
Garage Spaces 2.0
Utilities Available Other
Amenities Available Pool - Outdoor, Swimming Pool
Waterfront N
Water Access N
Accessibility Other
Total Parking Spaces 2
Garage N
Building
Lot Description Cul-de-sac, Corner, No Thru Street
Story 2
Foundation Other
Sewer Public Sewer
Water Public
Architectural Style Colonial, Traditional, Other
Level or Stories 2
Additional Building Above Grade, Below Grade
New Construction N
Schools
Elementary Schools Call School Board
Middle Schools Call School Board
High Schools Call School Board
School District Montgomery County Public Schools
Others
Pets Allowed Y
HOA Fee Include Common Area Maintenance,Management,Parking Fee,Pool(s),Snow Removal,Ext Bldg Maint
Senior Community No
Tax ID 161301979656
Ownership Condominium
Acceptable Financing FHA, VA, Cash, Conventional
Horse Property N
Listing Terms FHA, VA, Cash, Conventional
Financing FHA,VA,Cash,Conventional
Special Listing Condition Standard
Pets Description No Pet Restrictions
Read Less Info
Want to know what your home might be worth? Contact us for a FREE valuation!

Our team is ready to help you sell your home for the highest possible price ASAP

Bought with Victoria Kaminski • EXP Realty, LLC

"My job is to find and attract mastery-based agents to the office, protect the culture, and make sure everyone is happy! "






