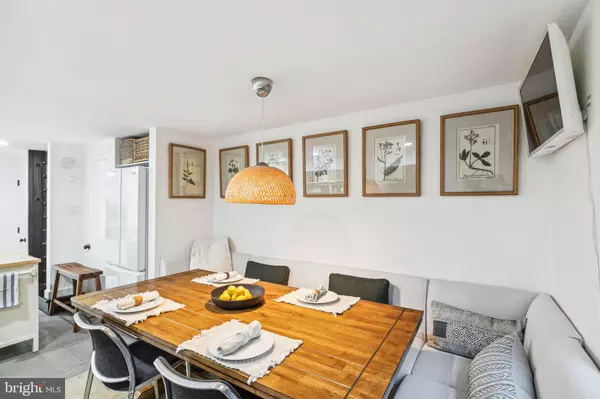$485,000
$475,000
2.1%For more information regarding the value of a property, please contact us for a free consultation.
2 Beds
2 Baths
1,080 SqFt
SOLD DATE : 05/01/2024
Key Details
Sold Price $485,000
Property Type Townhouse
Sub Type Interior Row/Townhouse
Listing Status Sold
Purchase Type For Sale
Square Footage 1,080 sqft
Price per Sqft $449
Subdivision Washington Sq West
MLS Listing ID PAPH2322370
Sold Date 05/01/24
Style Contemporary,Trinity
Bedrooms 2
Full Baths 2
HOA Y/N N
Abv Grd Liv Area 1,080
Originating Board BRIGHT
Year Built 1875
Annual Tax Amount $5,429
Tax Year 2022
Lot Size 544 Sqft
Acres 0.01
Lot Dimensions 13.00 x 44.00
Property Description
Welcome to this Washington Square trinity with two-bedrooms, two-full-bathrooms, large eat-in kitchen and upstairs laundry. Located on a quiet, narrow street decorated with Isaiah Zagar murals, this home offers the best of Philadelphia with two private outdoor spaces. The lower level blue and white kitchen boasts a new induction range, dishwasher, refrigerator and upper cabinets, as well as space for a large dining table. The all-new 200-amp electric panel is also located in the kitchen. The sliding glass doors offer full view and access to the cheery private patio. From the first floor living room, the back door leads to the second outdoor space, the gated, shared courtyard with a private garden. On the second floor is the convenient, updated laundry area with new washer and dryer, a bedroom and updated full (tub) bathroom. The third floor primary suite has cathedral ceilings and a sunny, enclosed balcony overlooking the courtyard. (In the warmer months, you’ll wake up to the sound of chirping birds!) A wall of custom closets and shoe cabinet provide ample storage. The all-new ensuite full (shower) bathroom has heated floors and electrical preparation for a warming towel bar.
This energy efficient home has a 1.7 KW six panel solar array, which generates approximately 39% of the home’s electricity, saving over $600/year PLUS earning around $150/year in SRECS. The LED recessed lighting and blown-in roof insulation contribute to energy efficiency and cost savings. The new front door, new exterior window shutters, and new wood baseboard moulding throughout honor the historic block’s aesthetic. Conveniently located close to multiple grocery stores, Penn and Jefferson Hospitals, many of the city’s beautiful green spaces, restaurants and coffee shops.
Location
State PA
County Philadelphia
Area 19147 (19147)
Zoning RM1
Rooms
Other Rooms Living Room, Primary Bedroom, Kitchen, Bedroom 1
Basement Full
Interior
Interior Features Kitchen - Eat-In, Combination Kitchen/Dining
Hot Water Natural Gas
Heating Hot Water
Cooling Central A/C
Flooring Wood
Fireplace N
Heat Source Natural Gas
Laundry Upper Floor
Exterior
Exterior Feature Patio(s)
Waterfront N
Water Access N
Accessibility None
Porch Patio(s)
Garage N
Building
Story 3
Foundation Other
Sewer Public Sewer
Water Public
Architectural Style Contemporary, Trinity
Level or Stories 3
Additional Building Above Grade, Below Grade
New Construction N
Schools
School District The School District Of Philadelphia
Others
Senior Community No
Tax ID 053044325
Ownership Fee Simple
SqFt Source Assessor
Special Listing Condition Standard
Read Less Info
Want to know what your home might be worth? Contact us for a FREE valuation!

Our team is ready to help you sell your home for the highest possible price ASAP

Bought with Neil Galauski • KW Empower

"My job is to find and attract mastery-based agents to the office, protect the culture, and make sure everyone is happy! "






