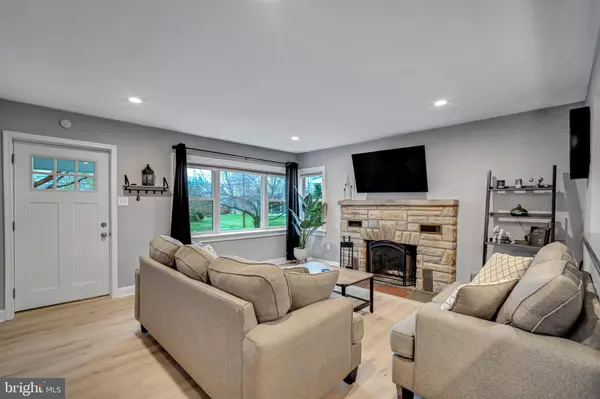$314,500
$289,900
8.5%For more information regarding the value of a property, please contact us for a free consultation.
2 Beds
1 Bath
1,104 SqFt
SOLD DATE : 05/09/2024
Key Details
Sold Price $314,500
Property Type Single Family Home
Sub Type Detached
Listing Status Sold
Purchase Type For Sale
Square Footage 1,104 sqft
Price per Sqft $284
Subdivision None Available
MLS Listing ID PADE2064752
Sold Date 05/09/24
Style Ranch/Rambler
Bedrooms 2
Full Baths 1
HOA Y/N N
Abv Grd Liv Area 1,104
Originating Board BRIGHT
Year Built 1950
Annual Tax Amount $5,611
Tax Year 2023
Lot Size 0.320 Acres
Acres 0.32
Lot Dimensions 50.00 x 288.00
Property Description
Welcome home to stunning 20 S Llanwellyn Ave located in Glenolden Boro! This rancher is something to call home about! Stunning best describes this incredibly maintained 2 bedroom 1 bathroom home. As you approach the home, you'll notice the awesome front porch that is composite decking-maintenance free! When open the newer front door, you'll take note of newer LVP flooring, stone fireplace, recessed lighting & TONS of sunlight. The Kitchen is every chefs dream. Stunning cabinets with custom tile backsplash, granite counter tops, recessed lighting & stainless steel appliances! The Kitchen is an Eat In Kitchen, it has tons of counter space and sunlight! The Master Bedroom is very generous in size, it has NEW LVP flooring, TWO closets & tons of natural light. The second bedroom has NEW LVP flooring, a closet & a ceiling fan. The Hallway Bathroom is beautiful w/ custom tile in the shower & a tile floor! DRUMROLL-NEWER FINISHED BASEMENT! Perfect for those upcoming baseball parties this summer. There is nothing but space to offer in the basement. Custom Tile Flooring, Recessed Lighting, Laundry Rm, Storage Room & a room to even add a BATHROOM if you wanted!! The backyard is HUGE with a fire pit & patio. The possibilities are endless with what you can do with the yard space. Down the street is Glenolden Park, which has a playground, walking path, tennis court, pickle-ball court & gazebo! It's also great for 4th of July fireworks! This home is a GEM in a prime location. Close to MacDade Blvd, Shopping Centers & Public Transportation. Call today for your personal tour!!
Location
State PA
County Delaware
Area Glenolden Boro (10421)
Zoning RESIDENTIAL
Rooms
Basement Walkout Stairs
Main Level Bedrooms 2
Interior
Hot Water Natural Gas
Heating Forced Air
Cooling Central A/C
Fireplaces Number 1
Fireplaces Type Stone
Fireplace Y
Heat Source Natural Gas
Laundry Basement
Exterior
Garage Spaces 3.0
Waterfront N
Water Access N
Roof Type Shingle
Accessibility None
Total Parking Spaces 3
Garage N
Building
Story 1
Foundation Stone
Sewer Public Sewer
Water Public
Architectural Style Ranch/Rambler
Level or Stories 1
Additional Building Above Grade, Below Grade
New Construction N
Schools
High Schools Interboro
School District Interboro
Others
Senior Community No
Tax ID 21-00-01254-00
Ownership Fee Simple
SqFt Source Assessor
Special Listing Condition Standard
Read Less Info
Want to know what your home might be worth? Contact us for a FREE valuation!

Our team is ready to help you sell your home for the highest possible price ASAP

Bought with Kady Proffitt • EXP Realty, LLC

"My job is to find and attract mastery-based agents to the office, protect the culture, and make sure everyone is happy! "






