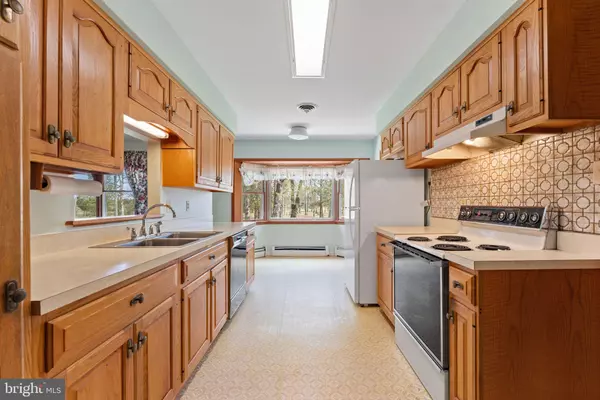$745,000
$730,000
2.1%For more information regarding the value of a property, please contact us for a free consultation.
3 Beds
2 Baths
1,990 SqFt
SOLD DATE : 05/15/2024
Key Details
Sold Price $745,000
Property Type Single Family Home
Sub Type Detached
Listing Status Sold
Purchase Type For Sale
Square Footage 1,990 sqft
Price per Sqft $374
MLS Listing ID VAPW2067124
Sold Date 05/15/24
Style Ranch/Rambler
Bedrooms 3
Full Baths 2
HOA Y/N N
Abv Grd Liv Area 1,990
Originating Board BRIGHT
Year Built 1987
Annual Tax Amount $6,823
Tax Year 2022
Lot Size 15.000 Acres
Acres 15.0
Property Description
Situated on 15 expansive acres, this property showcases a custom built, one-owner, all-brick rambler. The residence is enveloped by hardwood trees, delivering a heightened sense of seclusion within a supremely convenient locale. Built in 1987, the home features three bedrooms and two baths, boasting 6” exterior walls and a legacy of attentive upkeep: recent enhancements encompass driveway resealing and septic tank maintenance in 2023, a new roof installation in 2021, a well pump replacement in 2020, along with the installation of a new sump pump and attic insulation in 2019, and a new pressure tank in 2018. The expansive unfinished basement presents an opportunity for further customization, while a spacious screened porch beckons for moments of unwinding and reflection. Complementing the main residence are a detached block garage/shop, a separate garden shed, and a generous garden area, catering to diverse lifestyle needs.
Location
State VA
County Prince William
Zoning A1
Rooms
Basement Outside Entrance, Interior Access, Walkout Stairs, Unfinished, Full
Main Level Bedrooms 3
Interior
Interior Features Breakfast Area, Built-Ins, Combination Dining/Living, Entry Level Bedroom, Family Room Off Kitchen, Kitchen - Eat-In, Stove - Wood
Hot Water Electric
Heating Central
Cooling Heat Pump(s)
Fireplaces Number 1
Equipment Dishwasher, Dryer, Oven/Range - Electric, Refrigerator, Washer, Water Conditioner - Owned
Fireplace Y
Appliance Dishwasher, Dryer, Oven/Range - Electric, Refrigerator, Washer, Water Conditioner - Owned
Heat Source Oil
Exterior
Exterior Feature Screened, Porch(es)
Garage Garage - Side Entry, Garage Door Opener
Garage Spaces 1.0
Water Access N
Accessibility None
Porch Screened, Porch(es)
Attached Garage 1
Total Parking Spaces 1
Garage Y
Building
Story 2
Foundation Block
Sewer Gravity Sept Fld
Water Well
Architectural Style Ranch/Rambler
Level or Stories 2
Additional Building Above Grade, Below Grade
New Construction N
Schools
High Schools Brentsville
School District Prince William County Public Schools
Others
Pets Allowed Y
Senior Community No
Tax ID 7592-54-3624
Ownership Fee Simple
SqFt Source Assessor
Special Listing Condition Standard
Pets Description No Pet Restrictions
Read Less Info
Want to know what your home might be worth? Contact us for a FREE valuation!

Our team is ready to help you sell your home for the highest possible price ASAP

Bought with Arif M Khan • Smart Realty, LLC

"My job is to find and attract mastery-based agents to the office, protect the culture, and make sure everyone is happy! "






