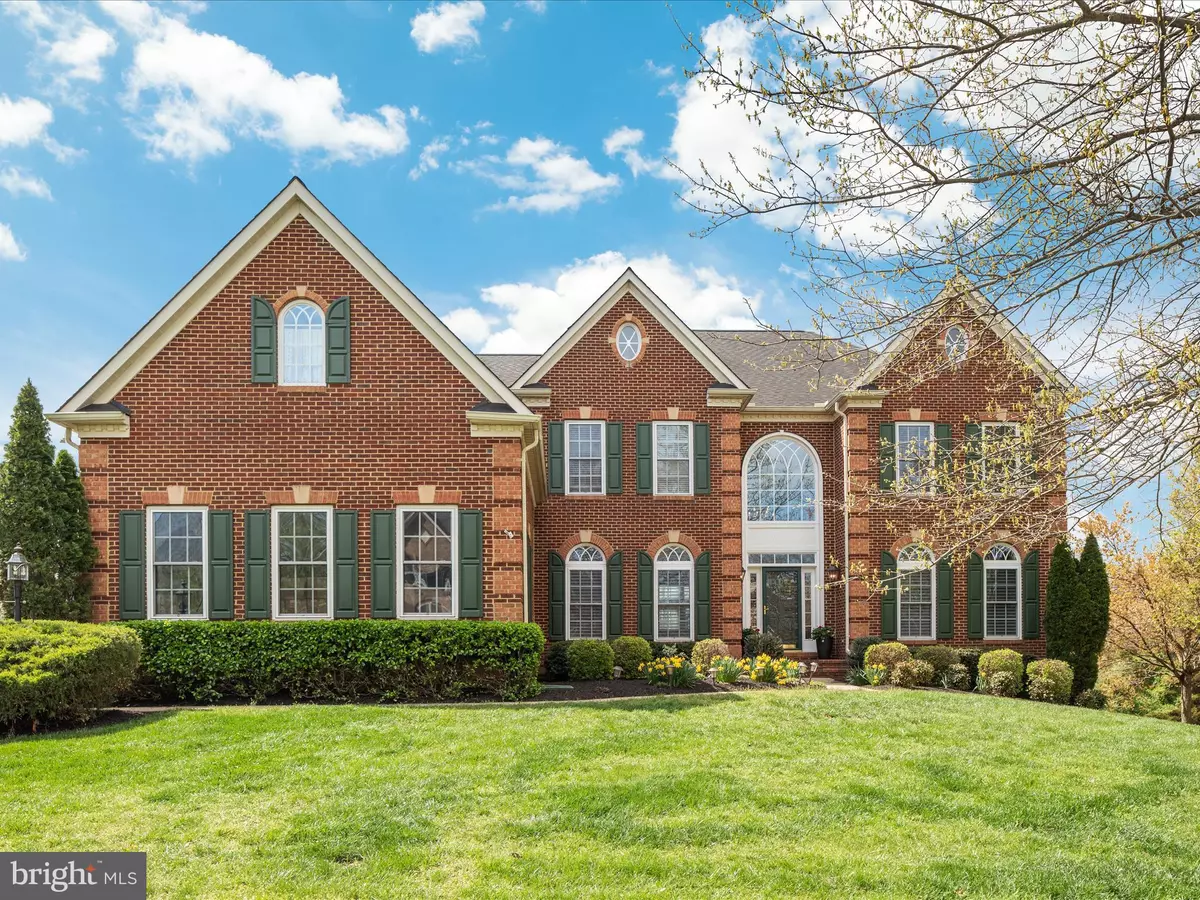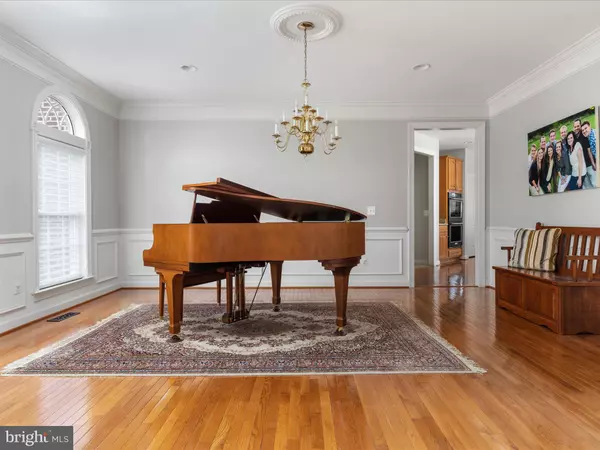$1,308,200
$1,250,000
4.7%For more information regarding the value of a property, please contact us for a free consultation.
6 Beds
7 Baths
7,802 SqFt
SOLD DATE : 05/30/2024
Key Details
Sold Price $1,308,200
Property Type Single Family Home
Sub Type Detached
Listing Status Sold
Purchase Type For Sale
Square Footage 7,802 sqft
Price per Sqft $167
Subdivision Piedmont
MLS Listing ID VAPW2067888
Sold Date 05/30/24
Style Colonial
Bedrooms 6
Full Baths 6
Half Baths 1
HOA Fees $193/mo
HOA Y/N Y
Abv Grd Liv Area 5,256
Originating Board BRIGHT
Year Built 2005
Annual Tax Amount $10,592
Tax Year 2022
Lot Size 0.591 Acres
Acres 0.59
Property Description
Introducing this impressive Brick front Estate Home with nearly 8000 sq ft in the prestigious golf course gated community of Piedmont. Boasting 6 bedrooms and 6.5 baths on over half an acre, this home offers a spacious and open layout. Upon entry, you'll be greeted by a grand 2-story front entry and large formal living room and dining room with crown molding and hardwood floors. The kitchen features upgraded stainless steel appliances, a huge island, granite countertops, and a walk-in pantry. The family room boasts soaring 2-story ceilings, a grand stone fireplace, and a wall of windows overlooking the private backyard. A spacious main-level study with French double doors also offers backyard views.
Upstairs, the primary suite features coffered ceilings, a separate sitting area, and a luxurious primary bathroom with a separate shower, jacuzzi jetted tub, double vanities, and a huge walk-in closet. Each of the additional spacious upstairs bedrooms provides a full bath and walk-in closet. The walk-out basement includes a kitchenette, large rec room, theater room, second study with custom shelving, 2 bedrooms, and 2 full baths – perfect for guests or as an in-law suite. Outside, enjoy the flat private lot with an inground sprinkler system, basketball stand, and custom play set, backing to woods and Little Bull Run Stream. Recent upgrades include remote-controlled blinds, new stainless steel appliances within the last 5 years, a sump pump(2020), HVAC units(2014 and 2017), water heater(2020), recessed lights throughout, newly poured driveway, and Gutter Guards. Residents enjoy amenities such as 24/7 monitored gated security, an 18-hole championship golf course, fitness center, pools, tennis courts, playgrounds, and walking paths. One of the pools is conveniently located around the corner, offering a child-friendly experience with a fenced toddler pool, fountain, and swim team lanes. Just minutes to 66, 29, commuter lots, shopping, restaurants, and top-rated schools, this home offers luxury living in a desirable community.
Location
State VA
County Prince William
Zoning PMR
Rooms
Other Rooms Living Room, Dining Room, Primary Bedroom, Sitting Room, Bedroom 2, Bedroom 3, Bedroom 4, Bedroom 5, Kitchen, Game Room, Family Room, Library, Foyer, Breakfast Room, Bedroom 1, 2nd Stry Fam Ovrlk, 2nd Stry Fam Rm, In-Law/auPair/Suite, Laundry, Maid/Guest Quarters, Mud Room, Other, Storage Room, Utility Room
Basement Outside Entrance, Sump Pump, Fully Finished, Rear Entrance, Walkout Level
Interior
Interior Features Breakfast Area, Kitchen - Island, Kitchen - Table Space, Dining Area, Built-Ins, Window Treatments, Upgraded Countertops, Primary Bath(s), Wet/Dry Bar, Wood Floors, WhirlPool/HotTub, Floor Plan - Open
Hot Water Natural Gas
Heating Forced Air, Humidifier, Zoned
Cooling Ceiling Fan(s), Central A/C, Zoned
Fireplaces Number 1
Fireplaces Type Fireplace - Glass Doors, Mantel(s)
Equipment Washer/Dryer Hookups Only, Cooktop, Dishwasher, Disposal, Exhaust Fan, Extra Refrigerator/Freezer, Humidifier, Icemaker, Microwave, Oven - Double, Oven - Wall, Refrigerator, Stove, Water Dispenser
Fireplace Y
Window Features Bay/Bow,Double Pane,Screens
Appliance Washer/Dryer Hookups Only, Cooktop, Dishwasher, Disposal, Exhaust Fan, Extra Refrigerator/Freezer, Humidifier, Icemaker, Microwave, Oven - Double, Oven - Wall, Refrigerator, Stove, Water Dispenser
Heat Source Natural Gas
Exterior
Exterior Feature Deck(s)
Garage Garage Door Opener, Garage - Side Entry
Garage Spaces 3.0
Amenities Available Common Grounds, Exercise Room, Fencing, Gated Community, Golf Club, Jog/Walk Path, Party Room, Pool - Indoor, Pool - Outdoor, Putting Green, Tennis Courts, Tot Lots/Playground, Community Center
Water Access N
View Creek/Stream, Trees/Woods
Roof Type Composite,Asphalt
Accessibility 36\"+ wide Halls, Doors - Swing In
Porch Deck(s)
Attached Garage 3
Total Parking Spaces 3
Garage Y
Building
Lot Description Backs to Trees, Premium, Trees/Wooded
Story 3
Foundation Concrete Perimeter
Sewer Public Sewer
Water Public
Architectural Style Colonial
Level or Stories 3
Additional Building Above Grade, Below Grade
Structure Type 2 Story Ceilings,9'+ Ceilings,Dry Wall,Tray Ceilings
New Construction N
Schools
Elementary Schools Mountain View
Middle Schools Bull Run
High Schools Battlefield
School District Prince William County Public Schools
Others
HOA Fee Include Custodial Services Maintenance,Management,Pool(s),Recreation Facility,Reserve Funds,Snow Removal,Trash
Senior Community No
Tax ID 7398-51-5442
Ownership Fee Simple
SqFt Source Assessor
Security Features Main Entrance Lock,Security Gate
Acceptable Financing Conventional, VA, Negotiable
Listing Terms Conventional, VA, Negotiable
Financing Conventional,VA,Negotiable
Special Listing Condition Standard
Read Less Info
Want to know what your home might be worth? Contact us for a FREE valuation!

Our team is ready to help you sell your home for the highest possible price ASAP

Bought with Dawn A Battle • Pearson Smith Realty, LLC

"My job is to find and attract mastery-based agents to the office, protect the culture, and make sure everyone is happy! "






