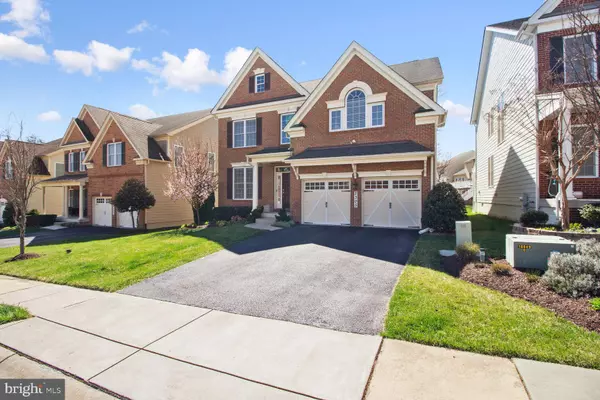$877,500
$839,900
4.5%For more information regarding the value of a property, please contact us for a free consultation.
5 Beds
4 Baths
3,454 SqFt
SOLD DATE : 06/03/2024
Key Details
Sold Price $877,500
Property Type Single Family Home
Sub Type Detached
Listing Status Sold
Purchase Type For Sale
Square Footage 3,454 sqft
Price per Sqft $254
Subdivision The Enclave At Arundel Preserve
MLS Listing ID MDAA2082818
Sold Date 06/03/24
Style Transitional
Bedrooms 5
Full Baths 4
HOA Fees $143/mo
HOA Y/N Y
Abv Grd Liv Area 3,454
Originating Board BRIGHT
Year Built 2014
Annual Tax Amount $7,680
Tax Year 2024
Lot Size 6,087 Sqft
Acres 0.14
Property Description
Beautifully appointed and meticulously maintained, this Toll Brothers-built home shows like a model. Why wait to build? Spread out and enjoy over 3400 sq ft of finished space on the main and upper levels. Gleaming hardwood floors greet you and continue from the 2-story foyer through the main level and the upper-level hallway. The main level features a spacious floor plan with 9' ceilings and formal living and dining rooms. Upgraded cabinets, granite counters, breakfast bar, porcelain tile flooring, glass tile backsplash, and Kitchen Aid stainless-steel appliances grace the kitchen which is open to the family room. The family room boasts a gas fireplace and surround sound speakers, ideal for social events. A few steps beyond this gathering area is the light-filled morning room with panoramic views of the backyard and access to the deck. Conveniently located on the entry level is an office, with a recently renovated full bath nearby. This bath features a Ronbow floating sink, porcelain tile, and frameless shower. Based on your specific needs, this extra room could be a guest room, nanny or in-law suite. Venture upstairs to discover 5 bedrooms and 3 full baths. The primary suite affords plenty of place to relax and unwind with a separate sitting area and two walk-in closets to keep your wardrobe organized . An adjoining super bath offers a double vanity, large soaking tub and separate shower. Four additional bedrooms, two with ensuite full baths, complete this level. A full basement provides plenty of storage space and awaits your finishing touches. Special exterior amenities include a maintenance-free deck with stairs to a hardscape patio, established lawn, and landscaped yard. Special amenities throughout include Hunter Douglas custom window treatments, recessed lighting, custom lighting fixtures from Restoration Hardware, Pottery Barn, and Ethan Allen, and ceiling fans. Freshly painted with neutral tasteful decor, 2305 Sycamore Place is in "move-in" condition and will delight the most discriminating purchaser. Choice location with easy access to commuter Routes 32,100, and 95 and just a few miles from BWI International Airport and Ft Meade. This exceptional home is part of the amenity-rich Enclave at Arundel Preserve community where a monthly fee covers recreation and full service landscaping. In your free time you can enjoy pool, fitness center, tennis court, walking paths, dog park and more. Walk to Starbucks, shops, restaurants, corporate park and hotel.
Location
State MD
County Anne Arundel
Zoning RESIDENTIALO
Rooms
Other Rooms Living Room, Dining Room, Primary Bedroom, Bedroom 2, Bedroom 3, Bedroom 4, Bedroom 5, Kitchen, Family Room, Basement, Sun/Florida Room, Office, Bathroom 2, Bathroom 3, Primary Bathroom
Basement Full, Outside Entrance, Poured Concrete
Interior
Interior Features Breakfast Area, Carpet, Ceiling Fan(s), Chair Railings, Crown Moldings, Entry Level Bedroom, Family Room Off Kitchen, Floor Plan - Open, Formal/Separate Dining Room, Kitchen - Eat-In, Kitchen - Gourmet, Pantry, Primary Bath(s), Recessed Lighting, Soaking Tub, Sound System, Stall Shower, Tub Shower, Upgraded Countertops, Walk-in Closet(s), Window Treatments, Wood Floors
Hot Water Natural Gas
Heating Heat Pump(s), Forced Air
Cooling Ceiling Fan(s), Central A/C, Heat Pump(s)
Fireplaces Number 1
Fireplaces Type Gas/Propane
Equipment Built-In Microwave, Dishwasher, Disposal, Dryer, Dryer - Front Loading, Oven - Double, Oven - Wall, Stainless Steel Appliances, Washer - Front Loading, Exhaust Fan, Humidifier, Refrigerator
Fireplace Y
Appliance Built-In Microwave, Dishwasher, Disposal, Dryer, Dryer - Front Loading, Oven - Double, Oven - Wall, Stainless Steel Appliances, Washer - Front Loading, Exhaust Fan, Humidifier, Refrigerator
Heat Source Natural Gas
Exterior
Garage Garage - Front Entry
Garage Spaces 2.0
Amenities Available Club House, Community Center
Waterfront N
Water Access N
View Trees/Woods
Roof Type Asbestos Shingle
Accessibility None
Attached Garage 2
Total Parking Spaces 2
Garage Y
Building
Lot Description Backs to Trees, Level
Story 3
Foundation Concrete Perimeter
Sewer Public Sewer
Water Public
Architectural Style Transitional
Level or Stories 3
Additional Building Above Grade, Below Grade
New Construction N
Schools
School District Anne Arundel County Public Schools
Others
Pets Allowed Y
HOA Fee Include Common Area Maintenance,Lawn Care Front,Lawn Care Rear,Lawn Care Side,Lawn Maintenance,Management,Pool(s),Recreation Facility
Senior Community No
Tax ID 020406490232866
Ownership Fee Simple
SqFt Source Assessor
Acceptable Financing Cash, Conventional, FHA, VA
Listing Terms Cash, Conventional, FHA, VA
Financing Cash,Conventional,FHA,VA
Special Listing Condition Standard
Pets Description No Pet Restrictions
Read Less Info
Want to know what your home might be worth? Contact us for a FREE valuation!

Our team is ready to help you sell your home for the highest possible price ASAP

Bought with Kenita E Tang • EXP Realty, LLC

"My job is to find and attract mastery-based agents to the office, protect the culture, and make sure everyone is happy! "






