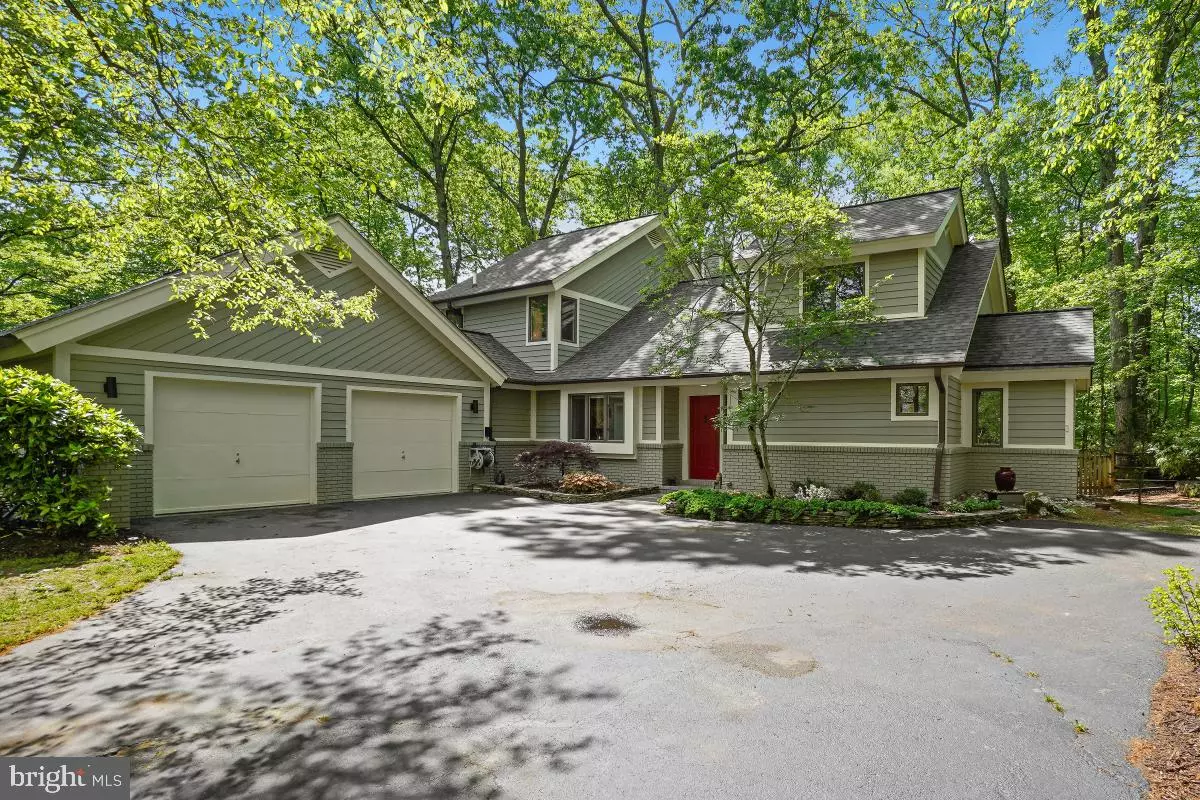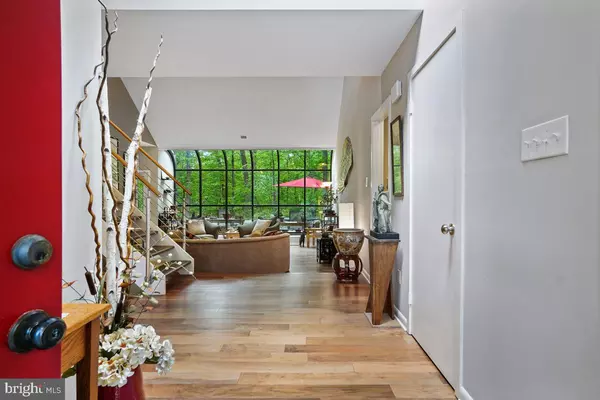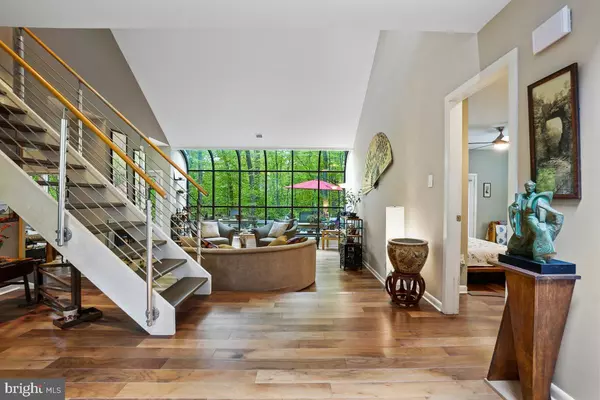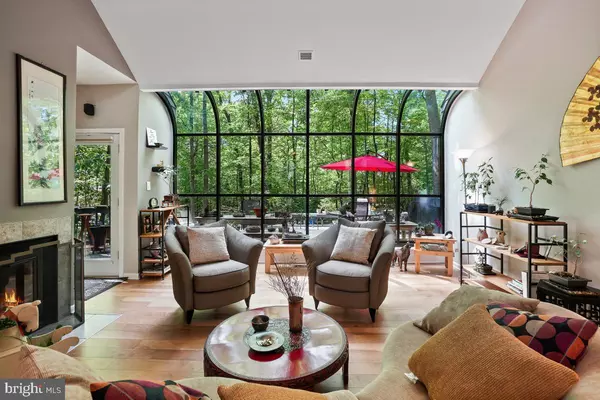$1,200,000
$1,099,900
9.1%For more information regarding the value of a property, please contact us for a free consultation.
4 Beds
3 Baths
2,480 SqFt
SOLD DATE : 06/05/2024
Key Details
Sold Price $1,200,000
Property Type Single Family Home
Sub Type Detached
Listing Status Sold
Purchase Type For Sale
Square Footage 2,480 sqft
Price per Sqft $483
Subdivision Reston
MLS Listing ID VAFX2177534
Sold Date 06/05/24
Style Contemporary
Bedrooms 4
Full Baths 2
Half Baths 1
HOA Fees $68/ann
HOA Y/N Y
Abv Grd Liv Area 2,480
Originating Board BRIGHT
Year Built 1983
Annual Tax Amount $10,726
Tax Year 2023
Lot Size 0.459 Acres
Acres 0.46
Property Description
**OFFER DEADLINE - Monday, May 6 at 8am** Welcome to 11919 Triple Crown Road! This stunning contemporary has everything you've been looking for and more! As you enter the home, the open concept with walls of windows will take your breath away! Everything you need is there on the main level - a Primary suite with outdoor access, sitting room, walk-in closet & an updated primary bathroom. Primary suite also features radiant heated floors (2 zones) for the bedroom and bathroom! An oversized living room with a dual-sided gas fireplace connects to a family room and dining room. The kitchen has been beautifully updated with replacement cabinetry, counters and stainless steel appliances. Behind the kitchen is a bonus/mud room and laundry room. The family room opens to a large deck with multiple seating areas, hot tub, in-ground pool and fenced yard. Pool has a hydraulically operated cover for easy use! The flat front & back yards are beautifully landscaped to showcase the natural habitat! The upper level includes 3 additional bedrooms and another full, updated bathroom. This home has the space you want and the character you crave! In addition to everything this spectacular house has to offer, it's also conveniently located near shopping, schools, major commuting routes & Metro stations! Take advantage of the peace and charm of Reston with the access to everything you need day to day! You won't want to miss this one!
Location
State VA
County Fairfax
Zoning 121
Rooms
Other Rooms Living Room, Dining Room, Primary Bedroom, Bedroom 2, Bedroom 3, Bedroom 4, Kitchen, Family Room, Laundry, Bedroom 6
Main Level Bedrooms 1
Interior
Interior Features Breakfast Area, Family Room Off Kitchen, Kitchen - Island, Kitchen - Table Space, Dining Area, Window Treatments, Primary Bath(s), Wood Floors, Upgraded Countertops, Floor Plan - Open
Hot Water Electric
Heating Forced Air
Cooling Central A/C
Fireplaces Number 1
Fireplaces Type Fireplace - Glass Doors
Equipment Cooktop, Dishwasher, Disposal, Dryer, Exhaust Fan, Extra Refrigerator/Freezer, Oven - Wall, Refrigerator, Washer
Fireplace Y
Window Features Atrium,Double Pane
Appliance Cooktop, Dishwasher, Disposal, Dryer, Exhaust Fan, Extra Refrigerator/Freezer, Oven - Wall, Refrigerator, Washer
Heat Source Natural Gas
Exterior
Exterior Feature Deck(s)
Garage Garage Door Opener
Garage Spaces 2.0
Pool In Ground
Utilities Available Cable TV Available
Amenities Available Jog/Walk Path, Pool - Outdoor, Tennis Courts, Tot Lots/Playground, Common Grounds
Water Access N
View Garden/Lawn, Trees/Woods
Accessibility None
Porch Deck(s)
Attached Garage 2
Total Parking Spaces 2
Garage Y
Building
Lot Description Backs to Trees, Trees/Wooded
Story 2
Foundation Crawl Space, Slab
Sewer Public Sewer
Water Public
Architectural Style Contemporary
Level or Stories 2
Additional Building Above Grade, Below Grade
Structure Type Cathedral Ceilings,2 Story Ceilings,Vaulted Ceilings
New Construction N
Schools
Elementary Schools Hunters Woods
Middle Schools Hughes
High Schools South Lakes
School District Fairfax County Public Schools
Others
HOA Fee Include Common Area Maintenance,Management,Pool(s)
Senior Community No
Tax ID 0263 16 0004
Ownership Fee Simple
SqFt Source Assessor
Special Listing Condition Standard
Read Less Info
Want to know what your home might be worth? Contact us for a FREE valuation!

Our team is ready to help you sell your home for the highest possible price ASAP

Bought with Kenneth Arthur • Real Broker, LLC - McLean

"My job is to find and attract mastery-based agents to the office, protect the culture, and make sure everyone is happy! "






