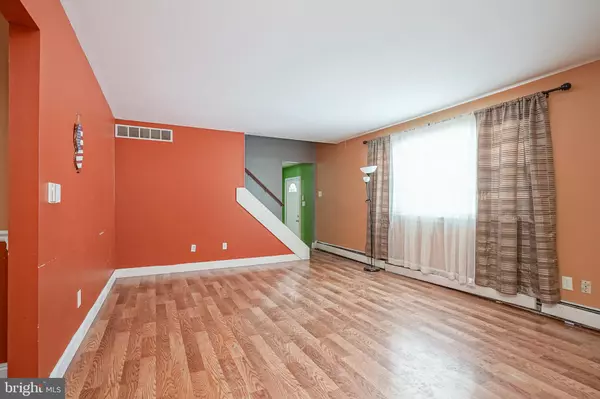$260,000
$260,000
For more information regarding the value of a property, please contact us for a free consultation.
5 Beds
3 Baths
2,086 SqFt
SOLD DATE : 06/07/2024
Key Details
Sold Price $260,000
Property Type Single Family Home
Sub Type Detached
Listing Status Sold
Purchase Type For Sale
Square Footage 2,086 sqft
Price per Sqft $124
Subdivision Central Park
MLS Listing ID NJSA2010646
Sold Date 06/07/24
Style Colonial
Bedrooms 5
Full Baths 2
Half Baths 1
HOA Y/N N
Abv Grd Liv Area 2,086
Originating Board BRIGHT
Year Built 1967
Annual Tax Amount $10,208
Tax Year 2023
Lot Size 0.508 Acres
Acres 0.51
Lot Dimensions 101.00 x 0.00
Property Description
This diamond in the rough has so much sparkle hiding inside! This stunning colonial features 5 bedrooms, 2.5 baths, over 2,000sqft, an attached 2 car garage, on a picturesque .51 acre lot down a secluded street in Pennsville! Enter through the front door to a welcoming foyer that features custom tile flooring and access to the 2 car garage. To the left of the foyer is the living room with a large bay window giving the space beautiful natural light. The living room flows into your formal dining room that is adorned with chair rails, a double window and chandelier. The kitchen has modern maple shaker cabinets, ceramic tile flooring, a large pantry and breakfast area. The family room off the kitchen features tile flooring, a gas fireplace with custom tile surround and wood mantel, sliding glass doors to your screened in patio and access to the laundry room and powder room. Upstairs, you will find 5 bedrooms! The primary bedroom is ample sized with 2 double closets and an attached private bathroom with stall shower. There are 3 more bedrooms with closets and ceiling fans. The 5th bedroom is a hidden treasure! Featuring vaulted ceilings, built in dressers and it's own storage space, this room will add a little bit of whimsy to whatever you make of it! The backyard features a wood deck, a screened in concrete patio and an above ground pool. **The pool has not been in use in several years and is being sold as-is, where-is** If you've been searching for a large home in a serene and quiet rural setting, this is the one you have been waiting for. This is an estate sale. The property is being sold strictly in its as-is condition.
Location
State NJ
County Salem
Area Pennsville Twp (21709)
Zoning RESIDENTIAL
Rooms
Other Rooms Living Room, Dining Room, Primary Bedroom, Bedroom 2, Bedroom 3, Bedroom 5, Kitchen, Family Room, Bedroom 1, Laundry, Primary Bathroom, Full Bath, Half Bath
Interior
Interior Features Primary Bath(s), Ceiling Fan(s), Kitchen - Eat-In, Attic, Breakfast Area, Built-Ins, Carpet, Chair Railings, Dining Area, Family Room Off Kitchen, Floor Plan - Traditional, Formal/Separate Dining Room, Kitchen - Table Space, Pantry, Stall Shower, Tub Shower
Hot Water Electric
Heating Baseboard - Hot Water
Cooling Central A/C
Flooring Carpet, Ceramic Tile, Laminated, Vinyl
Fireplaces Number 1
Fireplaces Type Gas/Propane, Mantel(s)
Equipment Built-In Microwave, Dishwasher, Dryer, Oven/Range - Electric, Refrigerator, Washer
Fireplace Y
Appliance Built-In Microwave, Dishwasher, Dryer, Oven/Range - Electric, Refrigerator, Washer
Heat Source Natural Gas
Laundry Main Floor
Exterior
Exterior Feature Deck(s), Porch(es)
Garage Garage - Front Entry, Inside Access
Garage Spaces 6.0
Pool Above Ground
Waterfront N
Water Access N
View Garden/Lawn, Trees/Woods
Roof Type Pitched,Shingle
Accessibility None
Porch Deck(s), Porch(es)
Attached Garage 2
Total Parking Spaces 6
Garage Y
Building
Lot Description Backs to Trees, Level, Rear Yard, Rural, Trees/Wooded
Story 2
Foundation Slab
Sewer Public Sewer
Water Public
Architectural Style Colonial
Level or Stories 2
Additional Building Above Grade, Below Grade
New Construction N
Schools
Middle Schools Pennsville
High Schools Pennsville Memorial
School District Pennsville Township Public Schools
Others
Senior Community No
Tax ID 09-01102-00004
Ownership Fee Simple
SqFt Source Assessor
Acceptable Financing Cash, Conventional, FHA 203(k)
Listing Terms Cash, Conventional, FHA 203(k)
Financing Cash,Conventional,FHA 203(k)
Special Listing Condition Standard
Read Less Info
Want to know what your home might be worth? Contact us for a FREE valuation!

Our team is ready to help you sell your home for the highest possible price ASAP

Bought with Meghan Mary Dineen • Mahoney Realty Pennsville, LLC

"My job is to find and attract mastery-based agents to the office, protect the culture, and make sure everyone is happy! "






