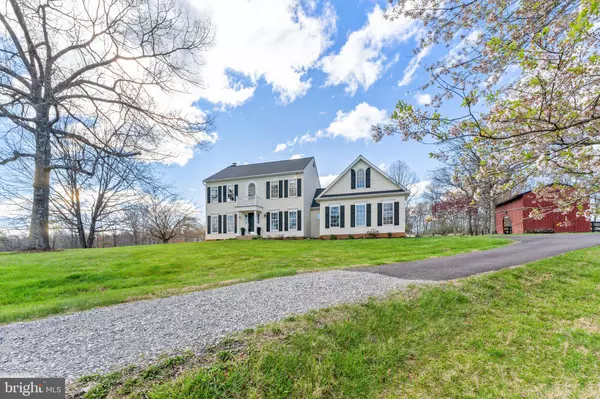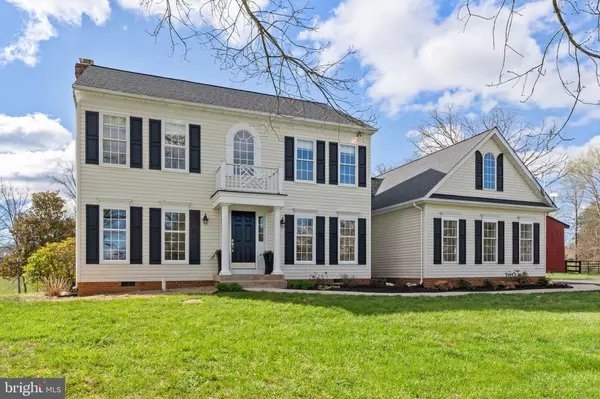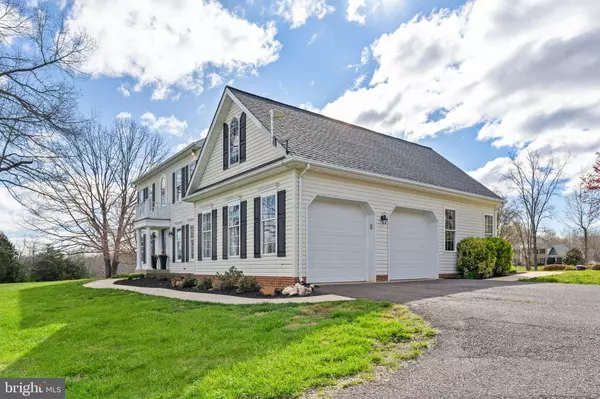$699,000
$699,000
For more information regarding the value of a property, please contact us for a free consultation.
4 Beds
4 Baths
2,314 SqFt
SOLD DATE : 06/06/2024
Key Details
Sold Price $699,000
Property Type Single Family Home
Sub Type Detached
Listing Status Sold
Purchase Type For Sale
Square Footage 2,314 sqft
Price per Sqft $302
Subdivision None Available
MLS Listing ID VACU2007648
Sold Date 06/06/24
Style Colonial
Bedrooms 4
Full Baths 3
Half Baths 1
HOA Y/N N
Abv Grd Liv Area 2,314
Originating Board BRIGHT
Year Built 1997
Annual Tax Amount $2,377
Tax Year 2022
Lot Size 12.550 Acres
Acres 12.55
Property Description
Welcome to a little slice of Heaven! This immaculately maintained home is beautifully sited on over 12 acres of rolling pasture with scenic vistas from every window. The kitchen sparkles and shines with gorgeous counter tops and new appliances. The main level ensuite is perfect for guests or as an owners' suite. The family room is open from the kitchen and has a brick, woodburning fireplace. Upstairs is a spacious master suite and 2 additional bedrooms. Step out onto a beautiful covered back porch, large enough to host family and friends. Approximately half the property is fenced and ready for your horses with a large 25' x 40' barn, complete with hay storage. A 12' x 20' shed with electricity offers numerous possibilities for studio, workshop or storage. Enjoy the panoramic views of neighboring pond, Battle Mountain, meadows and forest. This gorgeous home has been meticulously cared for by the owners with almost $100K in upgrades and recent improvements. New roof, furnace, appliances, windows, water heater, garage door and more! This lovely property will not disappoint! Work from home with Starlink internet; 10 minutes to the town of Culpeper and less than 15 minutes to Warrenton.
Location
State VA
County Culpeper
Zoning RA
Rooms
Other Rooms Dining Room, Primary Bedroom, Bedroom 3, Bedroom 4, Kitchen, Family Room, Laundry, Office, Bathroom 2, Primary Bathroom, Half Bath
Main Level Bedrooms 1
Interior
Interior Features Water Treat System, Breakfast Area, Entry Level Bedroom, Family Room Off Kitchen, Upgraded Countertops, Walk-in Closet(s), Wood Floors
Hot Water Propane
Heating Forced Air
Cooling Central A/C
Fireplaces Number 1
Fireplaces Type Wood, Mantel(s)
Equipment Stove, Refrigerator, Icemaker, Dishwasher, Washer, Dryer
Fireplace Y
Appliance Stove, Refrigerator, Icemaker, Dishwasher, Washer, Dryer
Heat Source Propane - Leased
Laundry Main Floor
Exterior
Garage Garage - Side Entry, Garage Door Opener
Garage Spaces 2.0
Fence Board
Water Access N
View Mountain, Panoramic, Pasture, Pond, Scenic Vista
Roof Type Architectural Shingle
Accessibility None
Attached Garage 2
Total Parking Spaces 2
Garage Y
Building
Lot Description Cleared, Front Yard, Landscaping, Open, Private, Rear Yard, Rural, Trees/Wooded
Story 2
Foundation Crawl Space
Sewer On Site Septic
Water Well
Architectural Style Colonial
Level or Stories 2
Additional Building Above Grade, Below Grade
Structure Type 9'+ Ceilings
New Construction N
Schools
School District Culpeper County Public Schools
Others
Senior Community No
Tax ID 11 33
Ownership Fee Simple
SqFt Source Assessor
Special Listing Condition Standard
Read Less Info
Want to know what your home might be worth? Contact us for a FREE valuation!

Our team is ready to help you sell your home for the highest possible price ASAP

Bought with Brittney Hunt • Pearson Smith Realty LLC

"My job is to find and attract mastery-based agents to the office, protect the culture, and make sure everyone is happy! "






