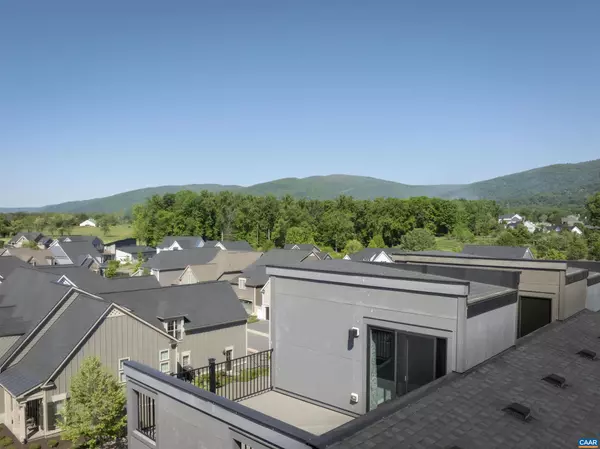$528,000
$539,900
2.2%For more information regarding the value of a property, please contact us for a free consultation.
3 Beds
4 Baths
2,410 SqFt
SOLD DATE : 06/07/2024
Key Details
Sold Price $528,000
Property Type Townhouse
Sub Type Interior Row/Townhouse
Listing Status Sold
Purchase Type For Sale
Square Footage 2,410 sqft
Price per Sqft $219
Subdivision Old Trail
MLS Listing ID 648477
Sold Date 06/07/24
Style Contemporary
Bedrooms 3
Full Baths 3
Half Baths 1
Condo Fees $50
HOA Fees $105/qua
HOA Y/N Y
Abv Grd Liv Area 2,410
Originating Board CAAR
Year Built 2019
Annual Tax Amount $4,532
Tax Year 2023
Lot Size 1,742 Sqft
Acres 0.04
Property Description
An immaculately maintained luxury end unit townhouse in Old Trail with surrounding mountain views. A low maintenance lifestyle with access to everything Crozet has to offer. This lightfilled modern townhome has been well cared for by its original owners. Featuring modern finishes, energy efficient EcoSmart construction, dual master bedrooms, a walk-out balcony on the third floor and a roof top deck. There are beautiful wood floors throughout the high traffic areas. You'll find custom built-in media and shelving in the spacious great room, designed for entertaining family and friends. Granite counter tops, stainless steel appliances, and white maple cabinets are featured in this spacious gourmet eat-in kitchen. There is plenty of storage throughout the house, including a large 2-car garage with shelving. You can work from home with plenty of office space options and access to high-speed internet. Take advantage of the stunning Blue Ridge mountains from the roof top deck and entertain family and friends. Grit Coffee, ACAC Gym, OT Golf Club, Community Pool and restaurants are all within walking distance. Located just 5 minutes from I-64, easy access to Charlottesville, Staunton, & Richmond. Video Tour: https://youtu.be/qXSM6u1t3ik,Granite Counter,Maple Cabinets
Location
State VA
County Albemarle
Zoning R6
Rooms
Other Rooms Dining Room, Kitchen, Foyer, Great Room, Laundry, Loft, Full Bath, Half Bath, Additional Bedroom
Main Level Bedrooms 1
Interior
Interior Features Breakfast Area, Kitchen - Eat-In, Pantry, Recessed Lighting
Heating Heat Pump(s)
Cooling Programmable Thermostat, Energy Star Cooling System, Heat Pump(s)
Flooring Carpet, Ceramic Tile, Hardwood
Equipment Dryer, Washer, Dishwasher, Disposal, Oven/Range - Electric, Microwave, Energy Efficient Appliances
Fireplace N
Window Features Low-E,Storm,Double Hung,Vinyl Clad
Appliance Dryer, Washer, Dishwasher, Disposal, Oven/Range - Electric, Microwave, Energy Efficient Appliances
Exterior
Garage Garage - Rear Entry
Amenities Available Club House, Community Center, Dining Rooms, Exercise Room, Golf Club, Picnic Area, Tot Lots/Playground, Swimming Pool, Jog/Walk Path
View Mountain
Roof Type Composite
Accessibility None
Garage Y
Building
Lot Description Sloping
Story 3
Foundation Concrete Perimeter
Sewer Public Sewer
Water Public
Architectural Style Contemporary
Level or Stories 3
Additional Building Above Grade, Below Grade
Structure Type High,9'+ Ceilings
New Construction N
Schools
Elementary Schools Brownsville
Middle Schools Henley
High Schools Western Albemarle
School District Albemarle County Public Schools
Others
HOA Fee Include Common Area Maintenance,Management,Snow Removal,Trash
Senior Community No
Ownership Other
Security Features Carbon Monoxide Detector(s),Smoke Detector
Special Listing Condition Standard
Read Less Info
Want to know what your home might be worth? Contact us for a FREE valuation!

Our team is ready to help you sell your home for the highest possible price ASAP

Bought with GEORGIA LINDSEY • NEST REALTY GROUP

"My job is to find and attract mastery-based agents to the office, protect the culture, and make sure everyone is happy! "






