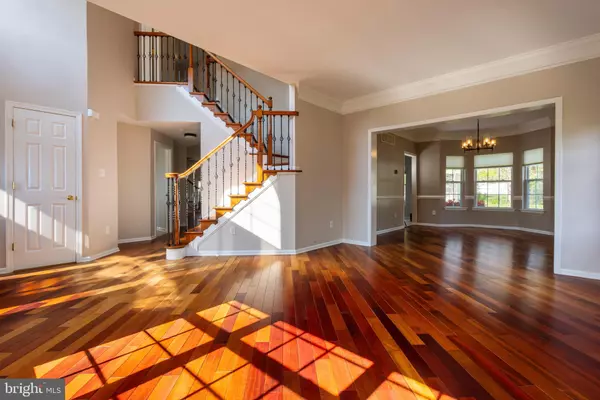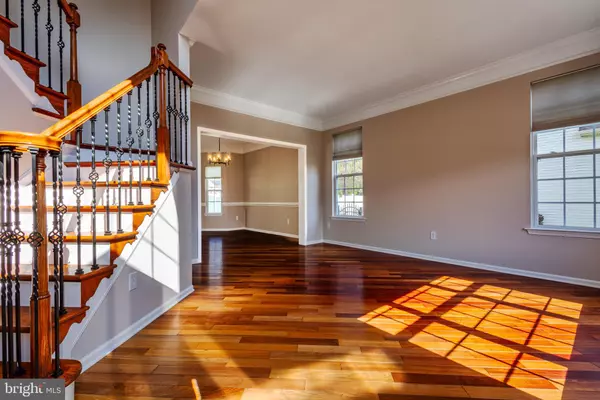$576,000
$564,900
2.0%For more information regarding the value of a property, please contact us for a free consultation.
4 Beds
3 Baths
2,801 SqFt
SOLD DATE : 06/10/2024
Key Details
Sold Price $576,000
Property Type Single Family Home
Sub Type Detached
Listing Status Sold
Purchase Type For Sale
Square Footage 2,801 sqft
Price per Sqft $205
Subdivision Glen Eyre At The Arb
MLS Listing ID NJGL2041324
Sold Date 06/10/24
Style Colonial
Bedrooms 4
Full Baths 2
Half Baths 1
HOA Y/N N
Abv Grd Liv Area 2,801
Originating Board BRIGHT
Year Built 2005
Annual Tax Amount $9,661
Tax Year 2023
Lot Size 0.279 Acres
Acres 0.28
Lot Dimensions 81.00 x 150.00
Property Description
***Offer Deadline Tuesday 5/7/24 3pm. Please submit your buyer's best and final. (No showings after deadline) Welcome to this stunning 4-bedroom, 2 ½ bathroom sanctuary boasting 2,801 square feet of luxurious living space, nestled in the coveted Glen Eyre at the Arb neighborhood in Williamstown, New Jersey. Impeccably maintained with exquisite attention to detail, this home epitomizes pride of ownership and offers a perfect blend of elegance and functionality. When you arrive, you're immediately greeted by the recently updated front exterior featuring new stucco, stone accents, and custom molding, complemented by a stylish front door and meticulously manicured landscaping. As you step inside, the gorgeous 2-story foyer highlighted by a beautiful hardwood staircase and modern black chandelier, sets the tone for the exquisite interior that awaits. Enjoy 9-foot ceilings, Brazilian cherry hardwood floors, and crown molding on the first floor, creating an atmosphere of sophistication and warmth. Designed for modern lifestyles and social gatherings, indulge your culinary passions in the open concept kitchen featuring beautiful 42-inch cherry cabinets, new countertops and backsplash, a large island, stainless steel appliances (less than two years old), and a breakfast area which seamlessly blends into the expansive family room adorned with a cozy gas fireplace, recessed lighting, stylish ceiling fan and a second staircase. The sliding glass door leads to a tranquil outdoor living space complete with a spacious paver patio, meticulously maintained lawn, and fully fenced backyard. The main floor also features a powder room, laundry room, and access to a large 2 car garage. Retreat upstairs to the spacious master suite boasting separate his and her walk-in closets, recessed lighting, a ceiling fan, and a sitting nook. Unwind in the luxurious master bath featuring a large garden tub, shower, and double sinks. The other three large bedrooms share a bathroom on this floor. The massive unfinished basement has endless possibilities with 9-foot ceilings whether you envision a media room, home office, game room, home gym, 4th bathroom or all of the above. Enjoy the convenience of a whole-house humidifier and a UV light air purifier in the HVAC system, along with a hot-water heater (less than two years old) and an Ecobee Smart Thermostat with Ecobee Smart Room Sensors. Conveniently located near schools, medical facilities, restaurants, and major highways providing easy access to both Philadelphia and the shore points. Don't miss the opportunity to make this turn-key residence your forever home! Schedule your showing today and experience luxury living at its finest.
Location
State NJ
County Gloucester
Area Monroe Twp (20811)
Zoning RESIDENTIAL
Rooms
Other Rooms Living Room, Dining Room, Primary Bedroom, Bedroom 2, Bedroom 3, Bedroom 4, Kitchen, Family Room, Basement, Foyer, Laundry, Bathroom 3, Primary Bathroom, Half Bath
Basement Full, Unfinished
Interior
Interior Features Wood Floors, Walk-in Closet(s), Recessed Lighting, Primary Bath(s), Formal/Separate Dining Room, Crown Moldings, Attic, Additional Stairway, Family Room Off Kitchen, Kitchen - Island, Breakfast Area, Carpet, Stall Shower, Tub Shower
Hot Water Natural Gas
Heating Programmable Thermostat, Humidifier, Forced Air
Cooling Central A/C, Programmable Thermostat, Ceiling Fan(s)
Flooring Hardwood, Carpet
Fireplaces Number 1
Fireplaces Type Gas/Propane, Mantel(s), Wood
Equipment Stainless Steel Appliances, Oven/Range - Gas, Refrigerator, Built-In Microwave, Dishwasher, Disposal, Dryer - Gas, Humidifier, Air Cleaner
Furnishings No
Fireplace Y
Window Features Bay/Bow
Appliance Stainless Steel Appliances, Oven/Range - Gas, Refrigerator, Built-In Microwave, Dishwasher, Disposal, Dryer - Gas, Humidifier, Air Cleaner
Heat Source Natural Gas
Laundry Main Floor
Exterior
Exterior Feature Patio(s)
Garage Garage Door Opener
Garage Spaces 6.0
Utilities Available Cable TV Available
Waterfront N
Water Access N
Roof Type Shingle
Accessibility None
Porch Patio(s)
Attached Garage 2
Total Parking Spaces 6
Garage Y
Building
Story 2
Foundation Concrete Perimeter
Sewer Public Sewer
Water Public
Architectural Style Colonial
Level or Stories 2
Additional Building Above Grade, Below Grade
Structure Type 9'+ Ceilings,Dry Wall
New Construction N
Schools
Middle Schools Williamstown M.S.
High Schools Williamstown
School District Monroe Township Public Schools
Others
Pets Allowed Y
Senior Community No
Tax ID 11-001100407-00058
Ownership Fee Simple
SqFt Source Assessor
Acceptable Financing Conventional, FHA, Cash, VA
Horse Property N
Listing Terms Conventional, FHA, Cash, VA
Financing Conventional,FHA,Cash,VA
Special Listing Condition Standard
Pets Description No Pet Restrictions
Read Less Info
Want to know what your home might be worth? Contact us for a FREE valuation!

Our team is ready to help you sell your home for the highest possible price ASAP

Bought with Michael A. Becker • KW Empower

"My job is to find and attract mastery-based agents to the office, protect the culture, and make sure everyone is happy! "






