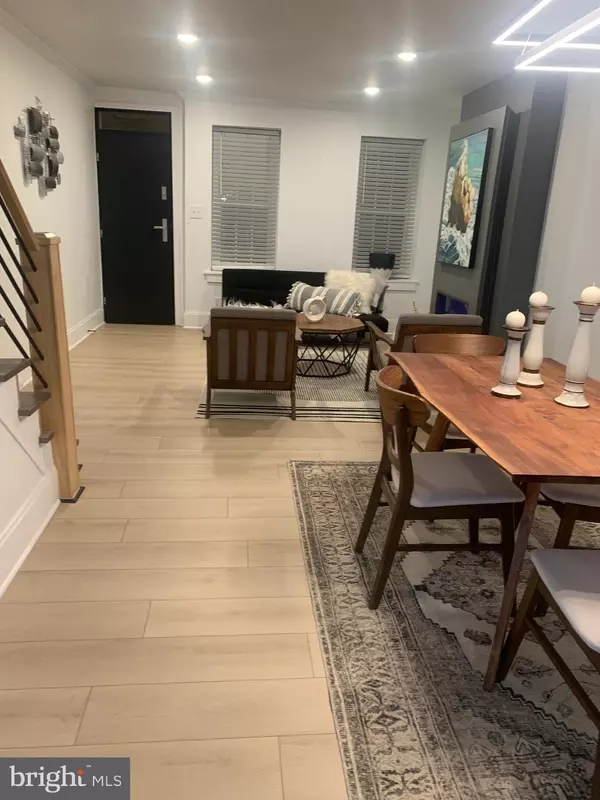$470,000
$474,900
1.0%For more information regarding the value of a property, please contact us for a free consultation.
2 Beds
2 Baths
1,260 SqFt
SOLD DATE : 06/06/2024
Key Details
Sold Price $470,000
Property Type Townhouse
Sub Type Interior Row/Townhouse
Listing Status Sold
Purchase Type For Sale
Square Footage 1,260 sqft
Price per Sqft $373
Subdivision Graduate Hospital
MLS Listing ID PAPH2332706
Sold Date 06/06/24
Style Contemporary
Bedrooms 2
Full Baths 1
Half Baths 1
HOA Y/N N
Abv Grd Liv Area 960
Originating Board BRIGHT
Year Built 1920
Annual Tax Amount $4,890
Tax Year 2022
Lot Size 560 Sqft
Acres 0.01
Lot Dimensions 14.00 x 40.00
Property Description
Welcome to 2412 Madison Square! This beautifully renovated 2-bedroom home features high-end finishes and modern amenities throughout. The open floor plan on the first floor creates a spacious living area, complete with a stunning kitchen boasting high-end appliances and a quartz waterfall island—a perfect centerpiece for entertaining. Large sliding glass doors lead from the kitchen to the outdoor space, ideal for al fresco dining or relaxation.
Upstairs, you'll find two sizable bedrooms and a renovated bathroom, while the finished basement offers additional living space, a half bath, and convenient laundry facilities.
Located in the heart of Graduate Hospital, this home offers easy access to University City via the nearby South Street bridge and is just a short walk from Fitler Square and the vibrant dining and shopping options along West South Street. With convenient access to I-76 and I-95, this home combines modern luxury with the convenience of city living.
Location
State PA
County Philadelphia
Area 19146 (19146)
Zoning RSA5
Rooms
Basement Fully Finished
Interior
Interior Features Dining Area, Floor Plan - Open, Kitchen - Island, Pantry, Recessed Lighting, Upgraded Countertops
Hot Water Electric
Heating Central
Cooling Central A/C
Equipment Dryer - Electric, Energy Efficient Appliances, Exhaust Fan, Icemaker, Microwave, Oven/Range - Electric, Oven/Range - Gas, Refrigerator, Six Burner Stove, Washer, Water Heater
Fireplace N
Appliance Dryer - Electric, Energy Efficient Appliances, Exhaust Fan, Icemaker, Microwave, Oven/Range - Electric, Oven/Range - Gas, Refrigerator, Six Burner Stove, Washer, Water Heater
Heat Source Natural Gas
Exterior
Waterfront N
Water Access N
Accessibility 2+ Access Exits
Garage N
Building
Story 2
Foundation Concrete Perimeter
Sewer Public Sewer
Water Public
Architectural Style Contemporary
Level or Stories 2
Additional Building Above Grade, Below Grade
New Construction N
Schools
School District The School District Of Philadelphia
Others
Senior Community No
Tax ID 302120100
Ownership Fee Simple
SqFt Source Assessor
Special Listing Condition Standard
Read Less Info
Want to know what your home might be worth? Contact us for a FREE valuation!

Our team is ready to help you sell your home for the highest possible price ASAP

Bought with Kristie L Bergey • Coldwell Banker Realty

"My job is to find and attract mastery-based agents to the office, protect the culture, and make sure everyone is happy! "






