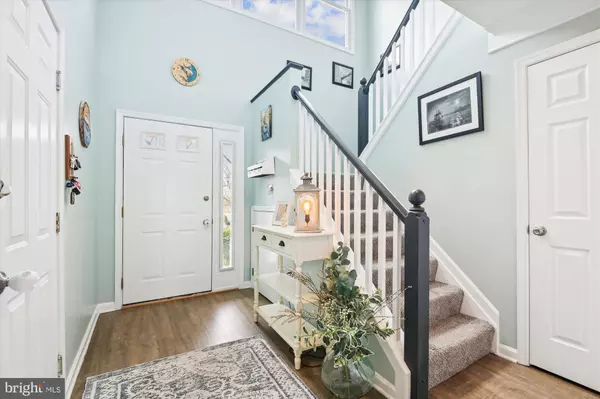$587,500
$599,000
1.9%For more information regarding the value of a property, please contact us for a free consultation.
3 Beds
4 Baths
2,076 SqFt
SOLD DATE : 06/13/2024
Key Details
Sold Price $587,500
Property Type Condo
Sub Type Condo/Co-op
Listing Status Sold
Purchase Type For Sale
Square Footage 2,076 sqft
Price per Sqft $282
Subdivision Bayside
MLS Listing ID MDQA2009258
Sold Date 06/13/24
Style Traditional
Bedrooms 3
Full Baths 3
Half Baths 1
Condo Fees $645/mo
HOA Y/N N
Abv Grd Liv Area 2,076
Originating Board BRIGHT
Year Built 2002
Annual Tax Amount $3,777
Tax Year 2023
Property Description
Rarely available Villa at the end of Auckland Way with full water view (NOT marina view) from every level. Welcome to resort style living right at the water’s edge. Catch the sunrise every morning from your 3 bed, 3.5 bath, 2100+ sqft with water views from almost every room. Open first floor with updated kitchen and gas fireplace. Quartz countertops and high powered 5 burner GE Profile gas cooktop. Built ins with wine/liquor bar. Extended deck with views across the harbor and out to the Chester River situated just 50 feet from the water (with no flood insurance required). This is one of only a few homes in Bayside with no marina obstructions/clutter or marina traffic in front of the property which makes for an unobstructed true water view and a quiet and more private setting. Large primary bedroom with walk in closet and updated bath. Both bedroom and bathroom and master bedroom deck have views out to the Chester River. Enjoy the harbor lights every night from your bed. Watch the Fourth of July fireworks every year from your bedroom deck. Third floor is a fantastic guest space, den and/or office space with its own full bath. Also has two large storage closets. From this level you can see straight across the Chester River toward Gibson’s Grant, Queenstown and Eastern Neck Island. Community amenities include a well-maintained pool and spa, tennis courts and club house with work out room, locker room/showers and upstairs party/meeting room. You will encounter bald eagles, ducks, geese, heron, and so much more on a daily basis just out the back door. Boater? Directly adjacent to Bayside you will find Castle Marina which has docks/slips as close as 100 yards to this property. The marina also has a fuel dock and pool that is walking distance from the house. Also within walking distance of the home is the Pour House Pub which is a great neighborhood spot and Cafe Sado Sushi/Japanese Restaurant. Access the Kent Island Trail from Bayside on foot or bike and take it all the way to the Narrows or Terrapin Park. Custom blinds and electric shades with remotes. You will not find this much updated square footage with these water views at this price anywhere else in the area. This property is much larger than the comparably priced homes you will find in Oyster Cove and Queens Landing with the added benefits of being removed from route 50 and no noise from the Jetty. Roof 2022. HVAC units replace in 2020 (upper) and 2022 (lower). Please see floor plan tour for full layout and more photos.
Location
State MD
County Queen Annes
Zoning UR
Interior
Interior Features Built-Ins, Combination Dining/Living, Floor Plan - Open, Sprinkler System, Ceiling Fan(s), Kitchen - Island, Walk-in Closet(s)
Hot Water Electric
Heating Heat Pump(s)
Cooling Central A/C, Ceiling Fan(s)
Fireplaces Number 1
Equipment Cooktop, Disposal, Dryer - Electric, Microwave, Range Hood, Oven - Wall, Washer
Fireplace Y
Appliance Cooktop, Disposal, Dryer - Electric, Microwave, Range Hood, Oven - Wall, Washer
Heat Source Electric
Exterior
Garage Garage - Front Entry, Inside Access
Garage Spaces 2.0
Amenities Available Club House, Common Grounds, Exercise Room, Hot tub, Party Room, Pool - Outdoor, Tennis Courts
Waterfront Y
Water Access Y
View River, Bay, Scenic Vista, Water
Accessibility None
Attached Garage 1
Total Parking Spaces 2
Garage Y
Building
Story 3
Foundation Slab
Sewer Public Sewer
Water Public
Architectural Style Traditional
Level or Stories 3
Additional Building Above Grade, Below Grade
New Construction N
Schools
School District Queen Anne'S County Public Schools
Others
Pets Allowed Y
HOA Fee Include Common Area Maintenance,Ext Bldg Maint,Lawn Maintenance,Management,Pool(s),Insurance,Pest Control,Reserve Funds,Snow Removal,Trash
Senior Community No
Tax ID 1804116615
Ownership Condominium
Special Listing Condition Standard
Pets Description Case by Case Basis
Read Less Info
Want to know what your home might be worth? Contact us for a FREE valuation!

Our team is ready to help you sell your home for the highest possible price ASAP

Bought with Dina L Baxter • Rosendale Realty

"My job is to find and attract mastery-based agents to the office, protect the culture, and make sure everyone is happy! "






