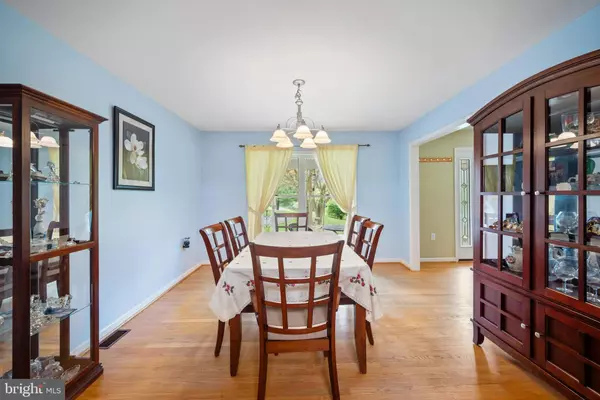$611,000
$599,000
2.0%For more information regarding the value of a property, please contact us for a free consultation.
3 Beds
4 Baths
2,941 SqFt
SOLD DATE : 06/13/2024
Key Details
Sold Price $611,000
Property Type Single Family Home
Sub Type Detached
Listing Status Sold
Purchase Type For Sale
Square Footage 2,941 sqft
Price per Sqft $207
Subdivision None Available
MLS Listing ID VACL2002680
Sold Date 06/13/24
Style Colonial
Bedrooms 3
Full Baths 3
Half Baths 1
HOA Y/N N
Abv Grd Liv Area 2,188
Originating Board BRIGHT
Year Built 1994
Annual Tax Amount $2,509
Tax Year 2022
Lot Size 4.070 Acres
Acres 4.07
Property Description
What if you could own over 4 acres and a beautiful home with mountain views just minutes from Berryville and the Shenandoah River?? WELCOME TO 173 Linster Lane! With mountain views, fenced paddocks for horses, and a stream running through the property... it's peaceful... AND you can jump right on one of the many horse and fox hunting trails!
This home features hardwood floors throughout the main living areas, an upgraded kitchen with granite countertops, stainless steel appliances, and a mud room to the garage! The family room features a gas fireplace, french doors to the large deck, and open pass through to the kitchen. Upstairs you'll find the primary bedroom with vaulted ceilings and ensuite bath, 2 additional bedrooms and another full bath as well as spacious laundry room. The lower level offers another optional bedroom, a full bath, and family room with tons of windows, walkout french doors, and lots of space for games, fitness equipment, or a play area! Additional features: whole house generator, sizeable deck, 3 bay barn/shed, and above ground pool.
Location
State VA
County Clarke
Zoning AOC
Rooms
Other Rooms Living Room, Dining Room, Primary Bedroom, Bedroom 2, Bedroom 3, Kitchen, Family Room, Foyer, Laundry, Mud Room, Storage Room, Bathroom 2, Bathroom 3, Primary Bathroom, Half Bath
Basement Partially Finished, Connecting Stairway, Daylight, Full, Full, Rear Entrance, Walkout Level, Windows, Interior Access
Interior
Interior Features Breakfast Area, Ceiling Fan(s), Family Room Off Kitchen, Formal/Separate Dining Room, Kitchen - Island, Kitchen - Gourmet, Primary Bath(s), Upgraded Countertops, Walk-in Closet(s), Wood Floors
Hot Water Propane
Heating Forced Air, Heat Pump(s), Zoned
Cooling Central A/C
Fireplaces Number 1
Fireplaces Type Fireplace - Glass Doors, Gas/Propane, Mantel(s)
Equipment Built-In Microwave, Built-In Range, Cooktop, Dishwasher, Dryer - Front Loading, Refrigerator, Washer - Front Loading, Stainless Steel Appliances, Exhaust Fan, Oven - Wall, Oven/Range - Electric, Range Hood
Fireplace Y
Appliance Built-In Microwave, Built-In Range, Cooktop, Dishwasher, Dryer - Front Loading, Refrigerator, Washer - Front Loading, Stainless Steel Appliances, Exhaust Fan, Oven - Wall, Oven/Range - Electric, Range Hood
Heat Source Propane - Owned, Electric
Laundry Upper Floor
Exterior
Garage Additional Storage Area, Garage - Front Entry, Garage Door Opener, Inside Access
Garage Spaces 6.0
Fence Board, Split Rail
Pool Above Ground
Utilities Available Propane, Electric Available
Water Access N
View Mountain, Pasture, Scenic Vista, Trees/Woods
Accessibility None
Attached Garage 2
Total Parking Spaces 6
Garage Y
Building
Lot Description Stream/Creek
Story 2
Foundation Concrete Perimeter
Sewer Private Septic Tank, Septic = # of BR
Water Well
Architectural Style Colonial
Level or Stories 2
Additional Building Above Grade, Below Grade
New Construction N
Schools
School District Clarke County Public Schools
Others
Senior Community No
Tax ID 23-A--43B
Ownership Fee Simple
SqFt Source Assessor
Acceptable Financing Cash, Conventional, FHA, USDA, VA
Horse Property Y
Horse Feature Horse Trails, Horses Allowed, Paddock
Listing Terms Cash, Conventional, FHA, USDA, VA
Financing Cash,Conventional,FHA,USDA,VA
Special Listing Condition Standard
Read Less Info
Want to know what your home might be worth? Contact us for a FREE valuation!

Our team is ready to help you sell your home for the highest possible price ASAP

Bought with David W. Wilson • Thomas and Talbot Estate Properties, Inc.

"My job is to find and attract mastery-based agents to the office, protect the culture, and make sure everyone is happy! "






